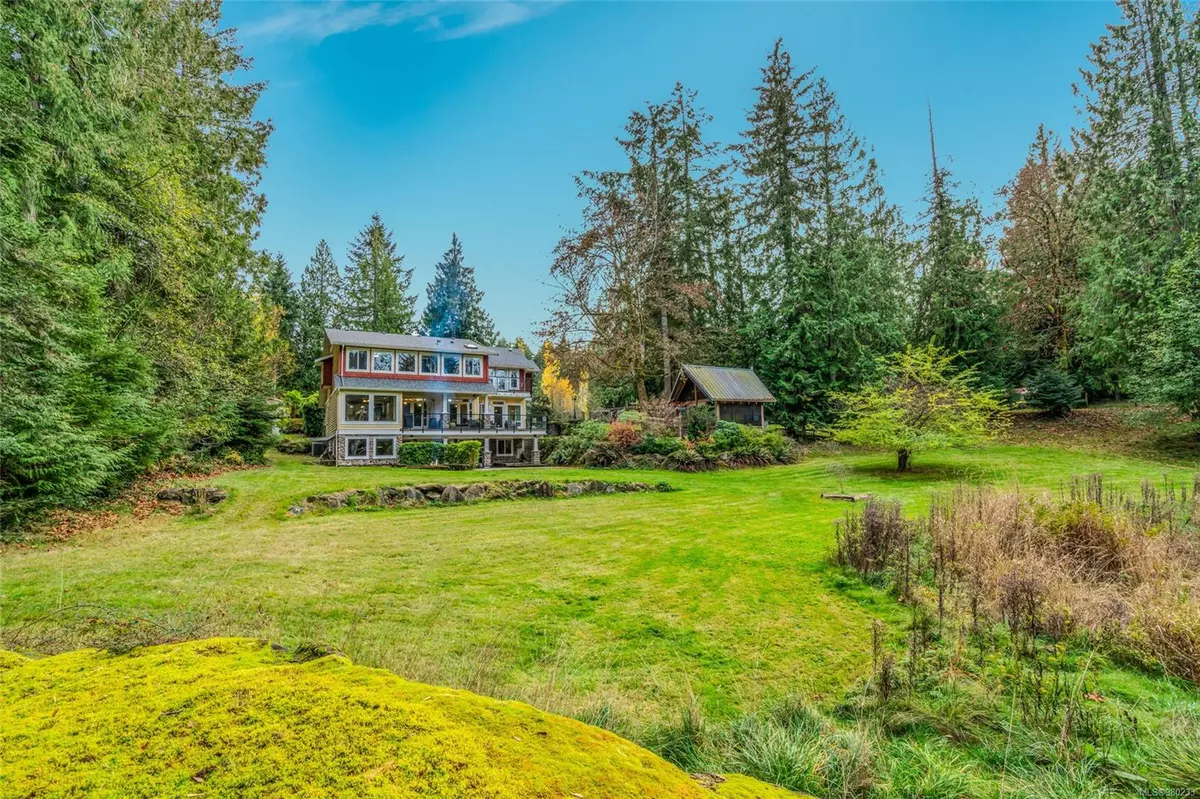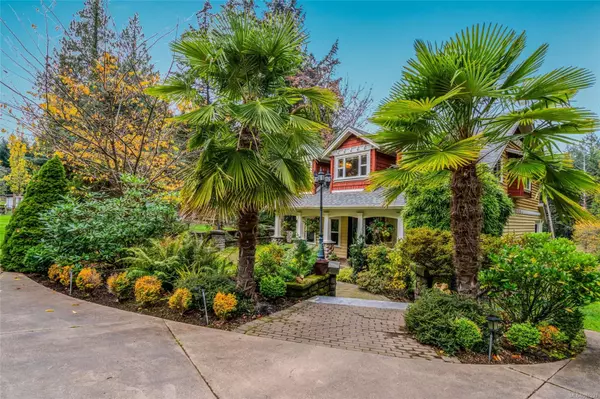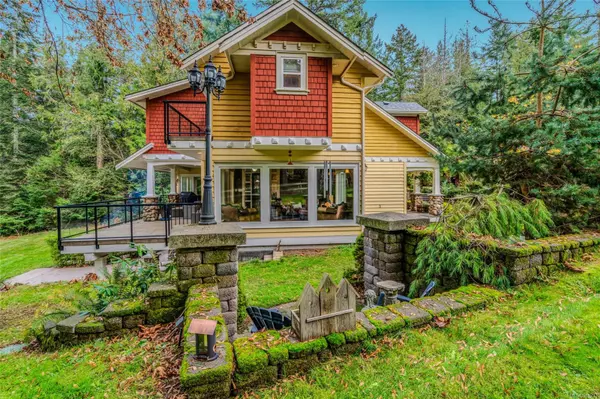
3111 Paravel Pl Nanaimo, BC V9G 1C3
4 Beds
5 Baths
4,097 SqFt
UPDATED:
11/16/2024 09:41 PM
Key Details
Property Type Single Family Home
Sub Type Single Family Detached
Listing Status Active
Purchase Type For Sale
Square Footage 4,097 sqft
Price per Sqft $434
MLS Listing ID 980233
Style Main Level Entry with Lower/Upper Lvl(s)
Bedrooms 4
Rental Info Unrestricted
Year Built 2004
Annual Tax Amount $5,442
Tax Year 2023
Lot Size 2.500 Acres
Acres 2.5
Property Description
Location
Province BC
County Nanaimo Regional District
Area Nanaimo
Zoning RU4
Rooms
Other Rooms Gazebo, Storage Shed, Workshop
Basement Finished, Full, Walk-Out Access
Kitchen 1
Interior
Interior Features Bar, Dining/Living Combo, Eating Area, French Doors, Storage, Wine Storage
Heating Electric, Forced Air, Heat Pump
Cooling Other
Flooring Mixed
Fireplaces Number 1
Fireplaces Type Other
Equipment Central Vacuum
Fireplace Yes
Window Features Insulated Windows,Vinyl Frames
Appliance F/S/W/D
Heat Source Electric, Forced Air, Heat Pump
Laundry In House
Exterior
Exterior Feature Balcony/Patio, Fencing: Partial, Garden
Garage Additional, Garage, RV Access/Parking
Garage Spaces 1.0
Utilities Available Cable To Lot, Electricity To Lot, Garbage, Phone To Lot, Recycling
View Y/N Yes
View Other
Roof Type Asphalt Shingle
Total Parking Spaces 8
Building
Lot Description Acreage, Family-Oriented Neighbourhood, Landscaped, Marina Nearby, Near Golf Course, No Through Road, Private, Quiet Area, Recreation Nearby, Rural Setting, Shopping Nearby, Southern Exposure, In Wooded Area
Building Description Cement Fibre,Insulation: Ceiling,Insulation: Walls, Basement,Bike Storage
Faces Southeast
Foundation Poured Concrete, Slab
Sewer Septic System
Water Well: Drilled
Architectural Style Arts & Crafts, Cape Cod
Structure Type Cement Fibre,Insulation: Ceiling,Insulation: Walls
Others
Pets Allowed Yes
Tax ID 025-691-937
Ownership Freehold
Pets Description Aquariums, Birds, Caged Mammals, Cats, Dogs
MORTGAGE CALCULATOR

GET MORE INFORMATION





