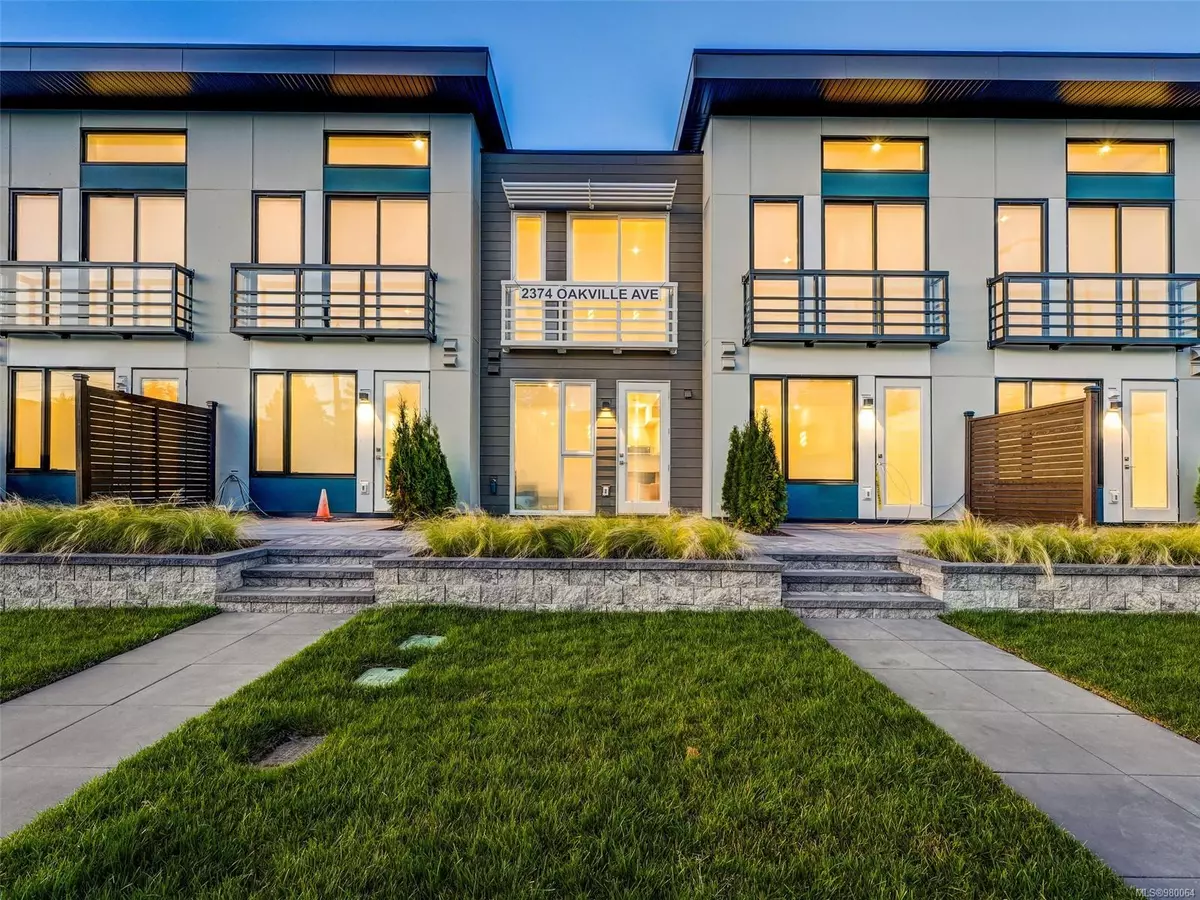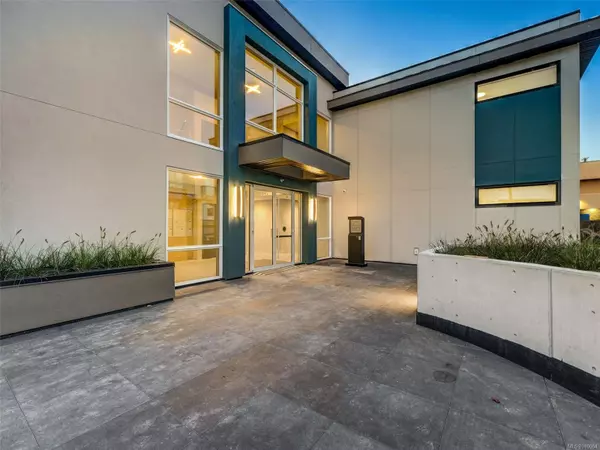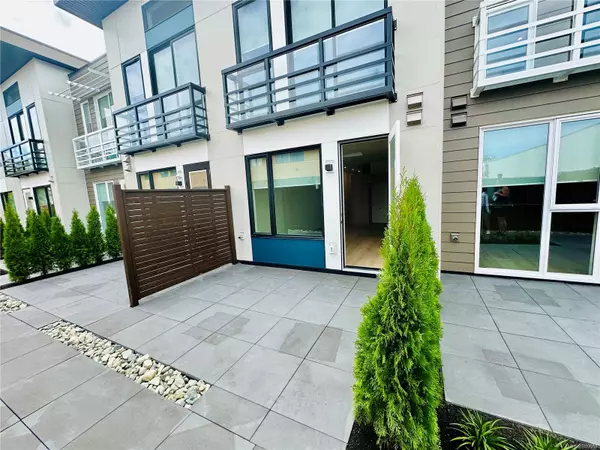
2374 Oakville Ave #202 Sidney, BC V8L 1V5
1 Bed
1 Bath
549 SqFt
OPEN HOUSE
Sun Nov 24, 1:00pm - 3:00pm
UPDATED:
11/21/2024 09:10 PM
Key Details
Property Type Condo
Sub Type Condo Apartment
Listing Status Active
Purchase Type For Sale
Square Footage 549 sqft
Price per Sqft $818
Subdivision Rhythm Living
MLS Listing ID 980064
Style Condo
Bedrooms 1
Condo Fees $235/mo
Rental Info Unrestricted
Year Built 2024
Annual Tax Amount $1
Tax Year 2024
Lot Size 435 Sqft
Acres 0.01
Property Description
Location
Province BC
County Capital Regional District
Area Sidney
Direction RHYTHM LIVING IS ON OAKVILLE AVE OFF OF 5TH STREET JUST SOUTH OF BEACON AVE AND DOWNTOWN SIDNEY.
Rooms
Main Level Bedrooms 1
Kitchen 1
Interior
Interior Features Ceiling Fan(s), Closet Organizer, Controlled Entry, Dining/Living Combo, Eating Area, Soaker Tub
Heating Baseboard, Electric
Cooling Other
Flooring Tile, Vinyl
Window Features Blinds,Insulated Windows
Appliance Dishwasher, Dryer, Microwave, Oven/Range Electric, Range Hood, Refrigerator, Washer
Heat Source Baseboard, Electric
Laundry In Unit
Exterior
Exterior Feature Balcony/Patio, Fencing: Partial, Low Maintenance Yard, Sprinkler System, Wheelchair Access
Garage On Street
Amenities Available Elevator(s), Secured Entry, Shared BBQ
Roof Type Membrane
Accessibility Wheelchair Friendly
Handicap Access Wheelchair Friendly
Building
Lot Description Central Location, Family-Oriented Neighbourhood, Landscaped, Level, Marina Nearby, Private, Quiet Area, Recreation Nearby, Shopping Nearby, Sidewalk
Building Description Cement Fibre,Frame Wood,Glass,Insulation: Walls, Fire Sprinklers,Transit Nearby
Faces North
Entry Level 1
Foundation Poured Concrete
Sewer Sewer Connected
Water Municipal
Architectural Style West Coast
Structure Type Cement Fibre,Frame Wood,Glass,Insulation: Walls
Others
Pets Allowed Yes
HOA Fee Include Garbage Removal,Hot Water,Insurance,Maintenance Grounds,Maintenance Structure,Property Management,Recycling,Sewer
Tax ID 032-331-592
Ownership Freehold/Strata
Miscellaneous Deck/Patio,Parking Stall,Separate Storage
Pets Description Cats, Dogs
MORTGAGE CALCULATOR

GET MORE INFORMATION





