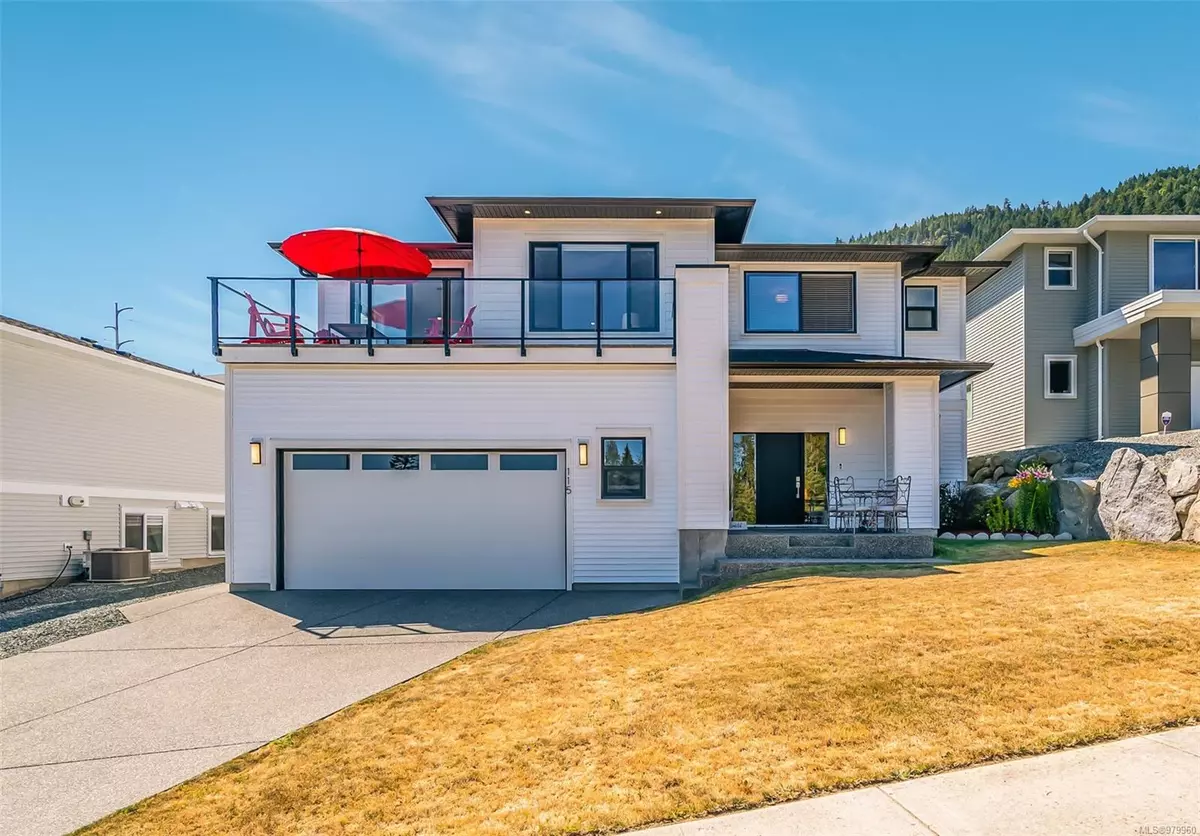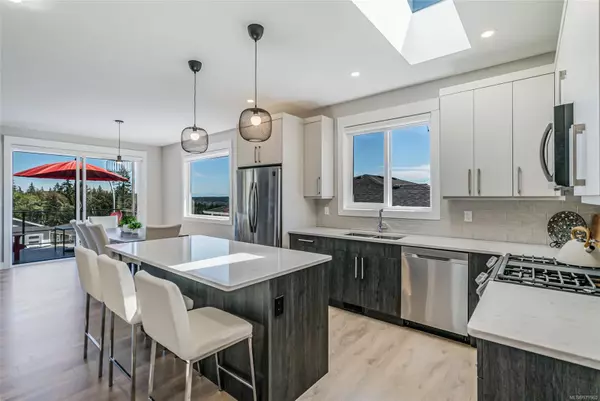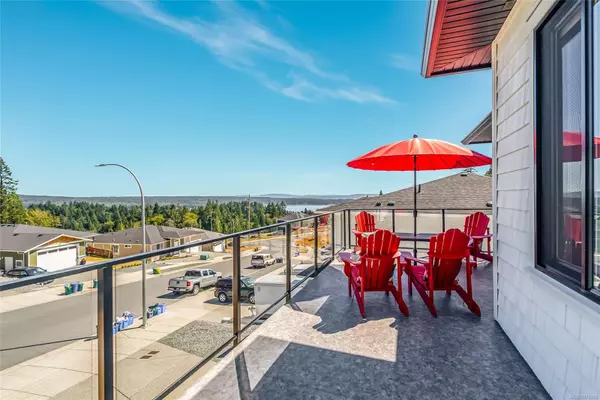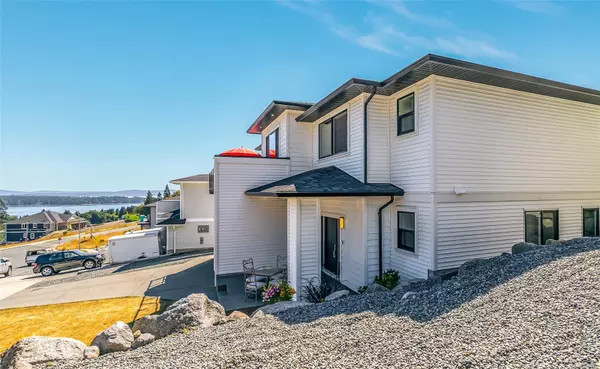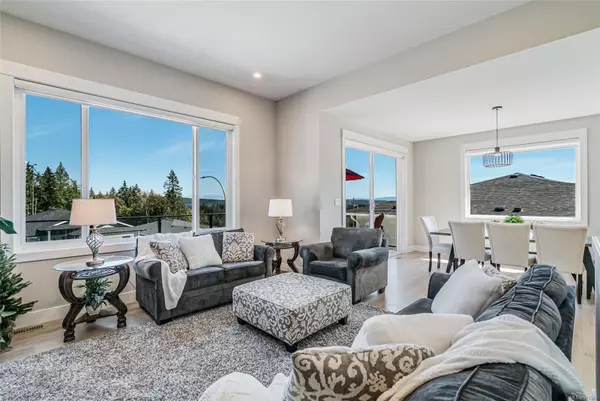
115 Ray Knight Dr Ladysmith, BC V9G 0B8
5 Beds
4 Baths
2,880 SqFt
UPDATED:
11/13/2024 06:08 PM
Key Details
Property Type Single Family Home
Sub Type Single Family Detached
Listing Status Active
Purchase Type For Sale
Square Footage 2,880 sqft
Price per Sqft $371
MLS Listing ID 979960
Style Ground Level Entry With Main Up
Bedrooms 5
Rental Info Unrestricted
Year Built 2021
Annual Tax Amount $6,389
Tax Year 2024
Lot Size 6,969 Sqft
Acres 0.16
Property Description
Location
Province BC
County Ladysmith, Town Of
Area Duncan
Zoning R-1-RCA
Rooms
Basement Finished, Full
Main Level Bedrooms 3
Kitchen 2
Interior
Interior Features Dining/Living Combo, French Doors
Heating Baseboard, Electric, Forced Air, Natural Gas
Cooling Partial
Flooring Laminate, Linoleum, Tile
Fireplaces Number 1
Fireplaces Type Electric
Equipment Electric Garage Door Opener
Fireplace Yes
Window Features Insulated Windows,Vinyl Frames
Appliance Dishwasher, Microwave, Oven/Range Gas
Heat Source Baseboard, Electric, Forced Air, Natural Gas
Laundry In House, In Unit
Exterior
Exterior Feature Balcony/Deck, Balcony/Patio
Garage Attached, Driveway, Garage Double
Garage Spaces 2.0
Utilities Available Compost, Garbage, Recycling
View Y/N Yes
View Mountain(s), Ocean
Roof Type Fibreglass Shingle
Total Parking Spaces 2
Building
Lot Description Central Location, Cleared, Easy Access, Family-Oriented Neighbourhood, Marina Nearby, Near Golf Course, Quiet Area, Recreation Nearby
Building Description Frame Wood,Insulation All,Vinyl Siding, Transit Nearby
Faces North
Foundation Poured Concrete
Sewer Sewer Connected
Water Municipal
Architectural Style Contemporary
Additional Building Exists
Structure Type Frame Wood,Insulation All,Vinyl Siding
Others
Pets Allowed Yes
Tax ID 031-198-244
Ownership Freehold
Pets Description Aquariums, Birds, Caged Mammals, Cats, Dogs
MORTGAGE CALCULATOR

GET MORE INFORMATION

