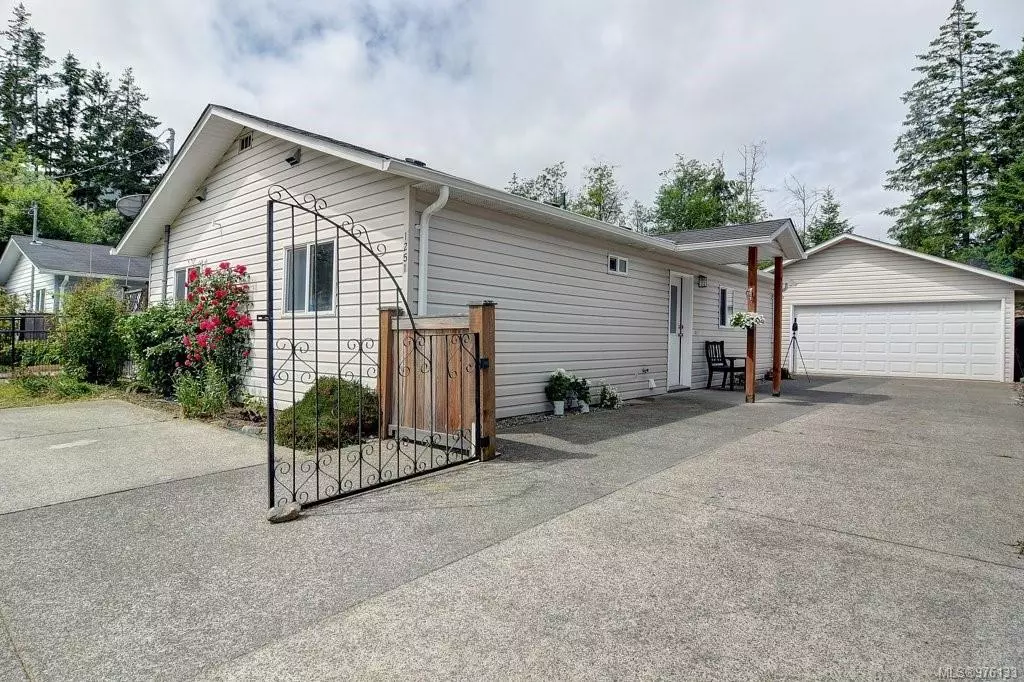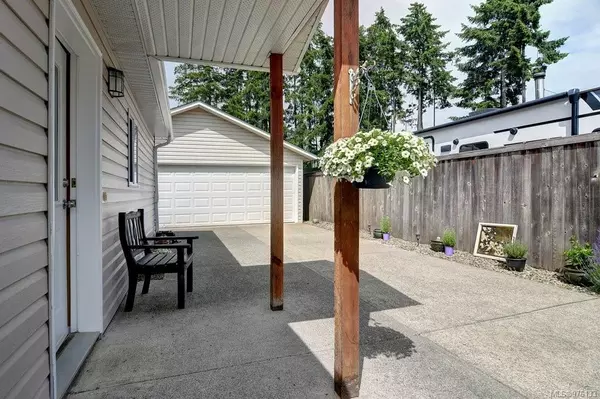
1251 Westurne Hts Whiskey Creek, BC V9K 2S9
3 Beds
2 Baths
983 SqFt
UPDATED:
09/16/2024 06:45 PM
Key Details
Property Type Single Family Home
Sub Type Single Family Detached
Listing Status Active
Purchase Type For Sale
Square Footage 983 sqft
Price per Sqft $558
MLS Listing ID 976133
Style Rancher
Bedrooms 3
Condo Fees $100/mo
Rental Info Unrestricted
Year Built 2000
Annual Tax Amount $3,640
Tax Year 2023
Lot Size 3,049 Sqft
Acres 0.07
Property Description
Location
Province BC
County Nanaimo Regional District
Area Parksville/Qualicum
Zoning R2
Rooms
Other Rooms Gazebo
Basement None
Main Level Bedrooms 3
Kitchen 1
Interior
Interior Features Jetted Tub
Heating Baseboard, Electric, Heat Recovery
Cooling None
Flooring Mixed
Window Features Vinyl Frames
Appliance F/S/W/D, Jetted Tub, Range Hood
Heat Source Baseboard, Electric, Heat Recovery
Laundry In House
Exterior
Exterior Feature Balcony/Patio, Fencing: Full, Low Maintenance Yard
Garage Detached, Garage Double, Open, RV Access/Parking
Garage Spaces 2.0
Roof Type Asphalt Shingle
Accessibility Accessible Entrance, No Step Entrance, Wheelchair Friendly
Handicap Access Accessible Entrance, No Step Entrance, Wheelchair Friendly
Total Parking Spaces 4
Building
Lot Description Family-Oriented Neighbourhood, Landscaped, Level, No Through Road, Park Setting, Private, Quiet Area, Rural Setting
Faces North
Entry Level 1
Foundation Slab
Sewer Septic System
Water Regional/Improvement District
Structure Type Insulation: Ceiling,Insulation: Walls,Vinyl Siding
Others
Pets Allowed Yes
HOA Fee Include Septic
Tax ID 024-787-761
Ownership Freehold/Strata
Pets Description Cats, Dogs, Number Limit, Size Limit
MORTGAGE CALCULATOR

GET MORE INFORMATION





