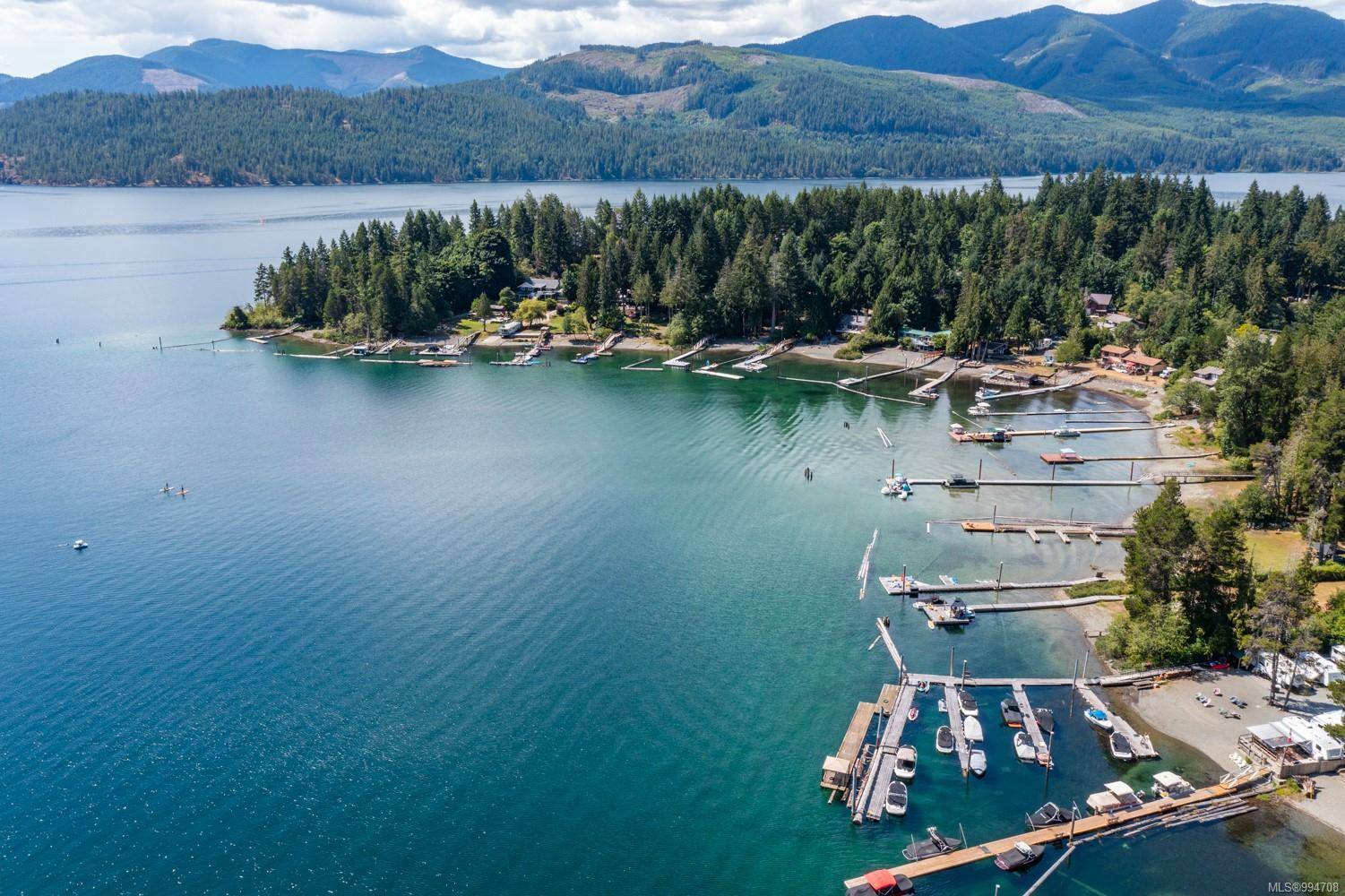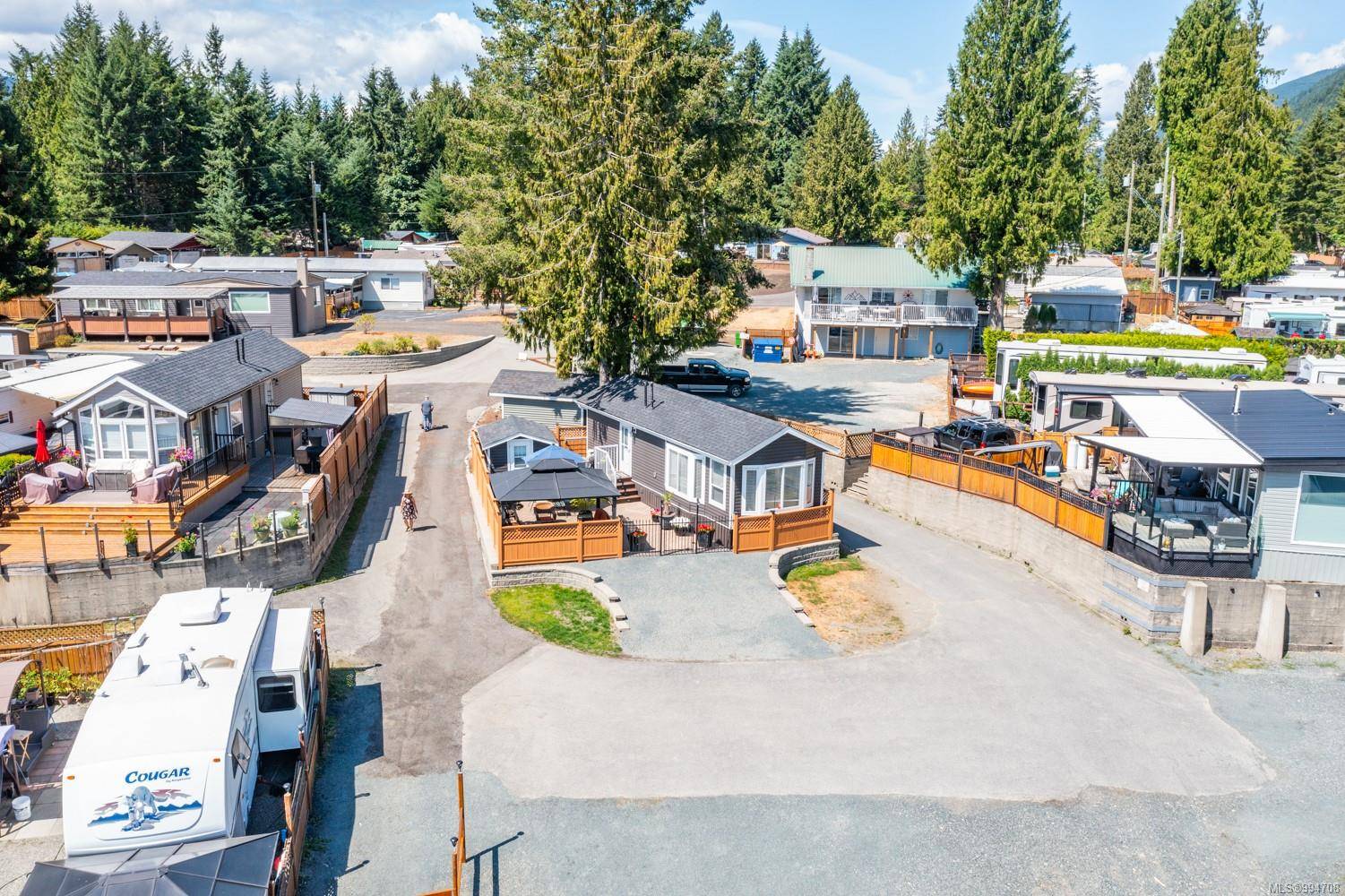8389 Sa-Seen-Os Rd #60 Youbou, BC V0R 3E1
2 Beds
1 Bath
456 SqFt
UPDATED:
Key Details
Property Type Manufactured Home
Sub Type Manufactured Home
Listing Status Active
Purchase Type For Sale
Square Footage 456 sqft
Price per Sqft $1,094
MLS Listing ID 994708
Style Other
Bedrooms 2
Condo Fees $210/mo
HOA Fees $210/mo
Rental Info Some Rentals
Year Built 2018
Tax Year 2024
Lot Size 1,306 Sqft
Acres 0.03
Property Sub-Type Manufactured Home
Property Description
Location
Province BC
County Cowichan Valley Regional District
Area Du Youbou
Zoning C4
Rooms
Basement None
Main Level Bedrooms 1
Kitchen 1
Interior
Heating Electric
Cooling Air Conditioning
Fireplaces Number 1
Fireplaces Type Propane
Fireplace Yes
Heat Source Electric
Laundry In House
Exterior
Parking Features Driveway
View Y/N Yes
View Lake
Roof Type Asphalt Shingle
Total Parking Spaces 2
Building
Lot Description Dock/Moorage, Marina Nearby, Recreation Nearby, Shopping Nearby
Faces South
Foundation None
Sewer Septic System: Common
Water Municipal
Structure Type Frame Wood
Others
Pets Allowed Yes
Ownership Other
Pets Allowed Aquariums, Birds, Caged Mammals, Cats, Dogs, Number Limit, Size Limit
GET MORE INFORMATION





