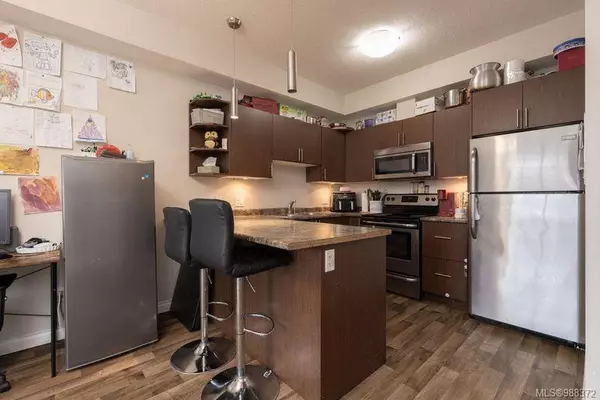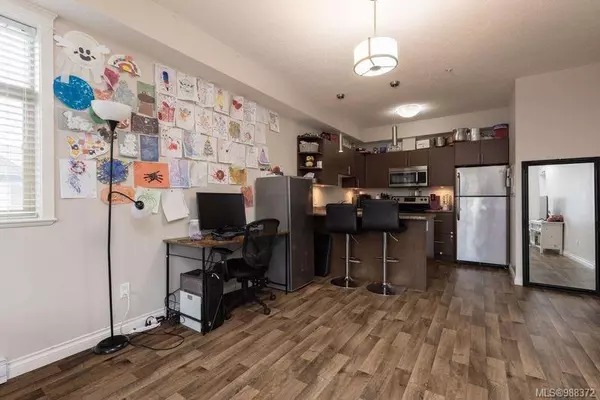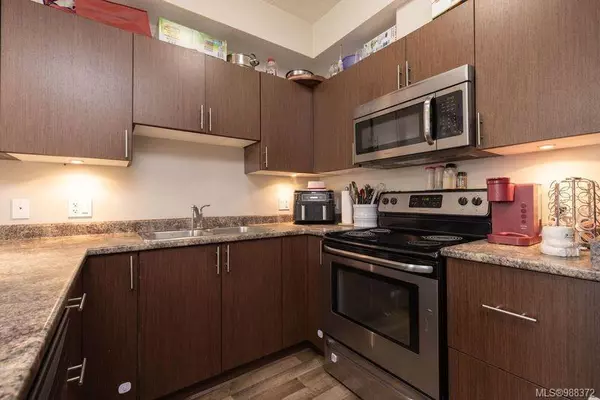2111 Meredith Rd #304 Nanaimo, BC V9S 2N2
2 Beds
2 Baths
931 SqFt
UPDATED:
02/21/2025 04:29 PM
Key Details
Property Type Condo
Sub Type Condo Apartment
Listing Status Active
Purchase Type For Sale
Square Footage 931 sqft
Price per Sqft $456
MLS Listing ID 988372
Style Condo
Bedrooms 2
Condo Fees $321/mo
Rental Info Unrestricted
Year Built 2010
Annual Tax Amount $2,970
Tax Year 2024
Lot Size 871 Sqft
Acres 0.02
Property Sub-Type Condo Apartment
Property Description
Location
Province BC
County Nanaimo, City Of
Area Nanaimo
Rooms
Main Level Bedrooms 2
Kitchen 1
Interior
Heating Baseboard, Electric
Cooling None
Fireplaces Number 1
Fireplaces Type Electric
Fireplace Yes
Heat Source Baseboard, Electric
Laundry In Unit
Exterior
Parking Features Open
Roof Type Asphalt Shingle
Total Parking Spaces 2
Building
Faces West
Entry Level 1
Foundation Poured Concrete
Sewer Sewer Connected
Water Cooperative
Structure Type Frame Wood,Vinyl Siding
Others
Pets Allowed Yes
Tax ID 028-405-455
Ownership Freehold/Strata
Miscellaneous Balcony,Parking Stall
Pets Allowed Aquariums, Birds, Cats, Dogs, Number Limit, Size Limit
GET MORE INFORMATION





