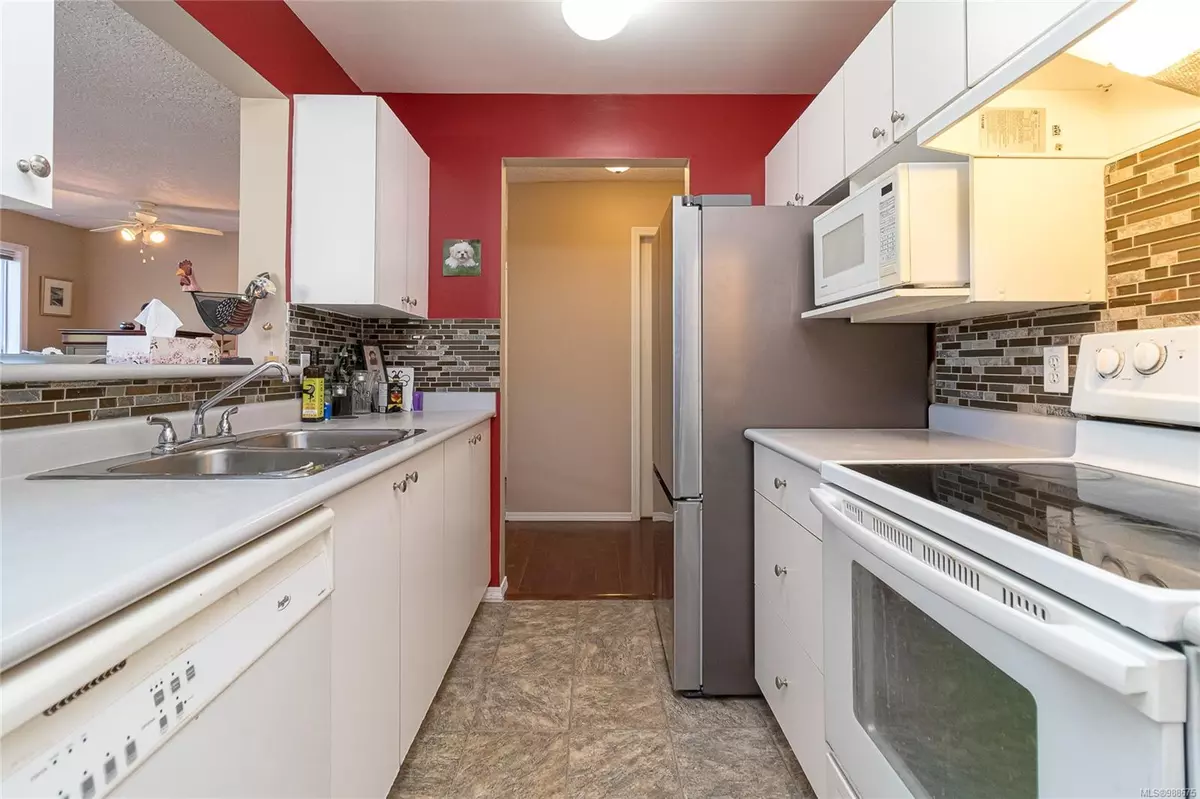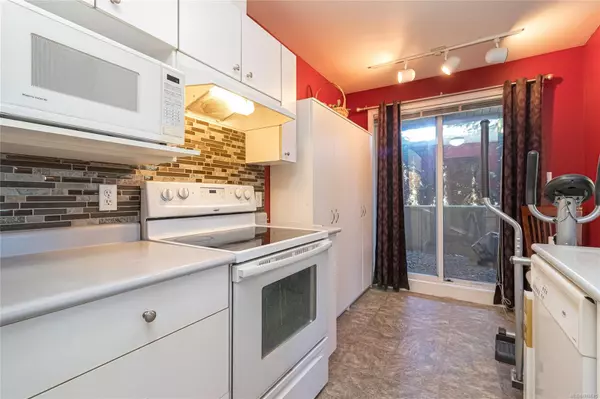894 Vernon Ave #101 Saanich, BC V8X 2W6
2 Beds
1 Bath
840 SqFt
UPDATED:
02/21/2025 05:34 PM
Key Details
Property Type Condo
Sub Type Condo Apartment
Listing Status Active
Purchase Type For Sale
Square Footage 840 sqft
Price per Sqft $547
MLS Listing ID 988675
Style Condo
Bedrooms 2
Condo Fees $459/mo
Rental Info Unrestricted
Year Built 1995
Annual Tax Amount $2,073
Tax Year 2024
Lot Size 871 Sqft
Acres 0.02
Property Sub-Type Condo Apartment
Property Description
Location
Province BC
County Capital Regional District
Area Saanich East
Rooms
Main Level Bedrooms 2
Kitchen 1
Interior
Interior Features Breakfast Nook, Closet Organizer, Dining Room, Dining/Living Combo, Eating Area
Heating Baseboard, Electric, Natural Gas
Cooling None
Flooring Laminate, Mixed, Wood
Fireplaces Number 1
Fireplaces Type Gas, Living Room
Fireplace Yes
Window Features Blinds
Appliance Dishwasher, F/S/W/D
Heat Source Baseboard, Electric, Natural Gas
Laundry In Unit
Exterior
Exterior Feature Balcony, Balcony/Deck, Balcony/Patio, See Remarks
Parking Features Attached, Guest, Underground
Amenities Available Elevator(s)
Roof Type Asphalt Torch On
Accessibility Ground Level Main Floor, Primary Bedroom on Main
Handicap Access Ground Level Main Floor, Primary Bedroom on Main
Total Parking Spaces 1
Building
Lot Description Irregular Lot
Building Description Cement Fibre, Bike Storage,Fire Alarm,Fire Sprinklers,Transit Nearby,See Remarks
Faces West
Entry Level 1
Foundation Poured Concrete
Sewer Sewer To Lot
Water Municipal
Structure Type Cement Fibre
Others
Pets Allowed Yes
HOA Fee Include Garbage Removal,Insurance,Maintenance Grounds,Property Management,Water
Tax ID 023-014-733
Ownership Freehold/Strata
Miscellaneous Deck/Patio,Separate Storage
Pets Allowed Aquariums, Birds, Caged Mammals, Cats, Dogs, Number Limit
GET MORE INFORMATION





