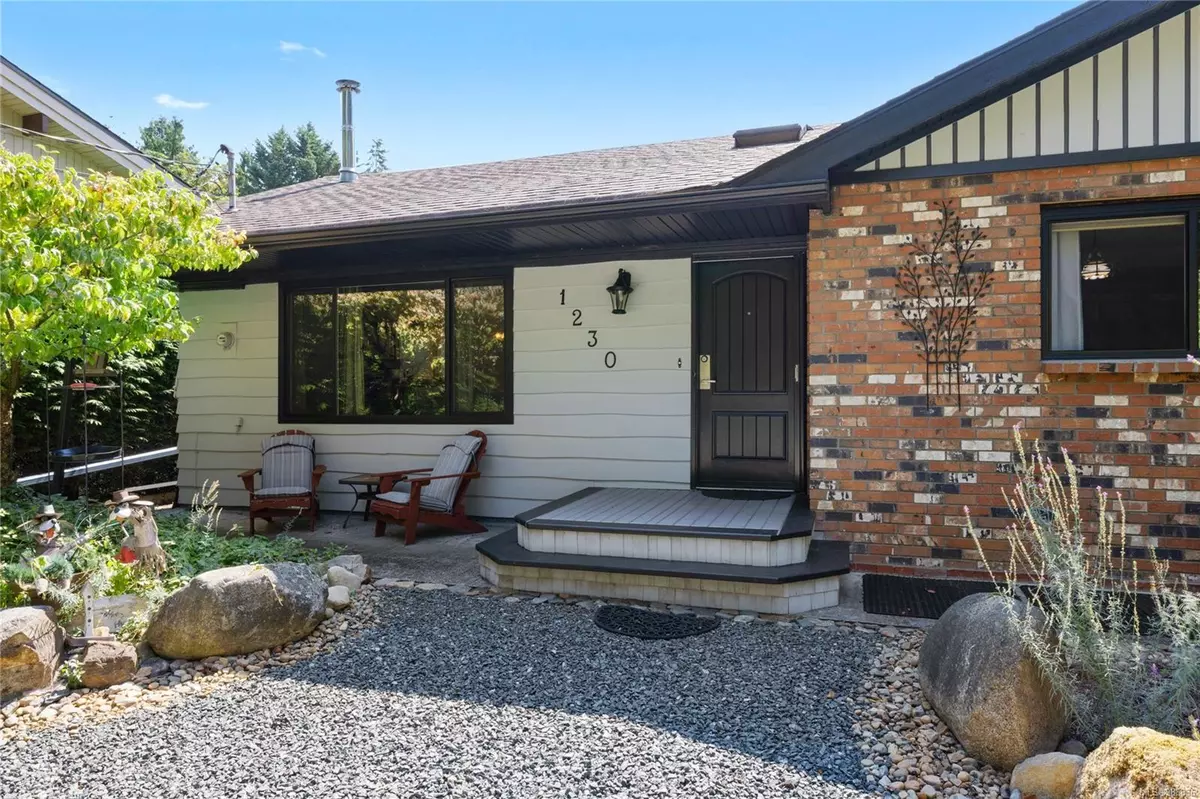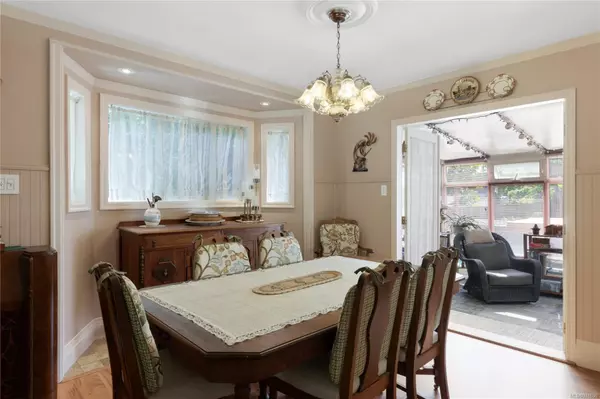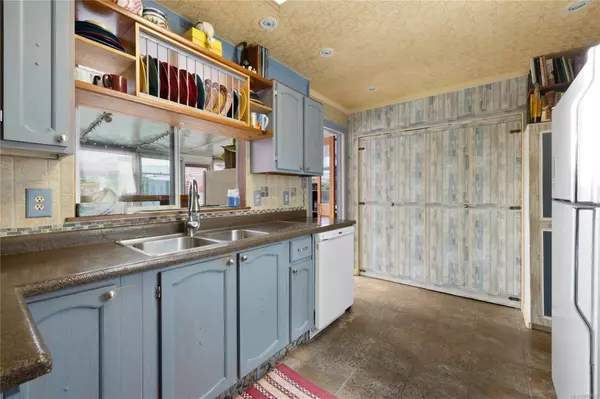1230 Marina Way Nanoose Bay, BC V9P 9B8
3 Beds
1 Bath
1,430 SqFt
UPDATED:
02/20/2025 07:22 PM
Key Details
Property Type Single Family Home
Sub Type Single Family Detached
Listing Status Active
Purchase Type For Sale
Square Footage 1,430 sqft
Price per Sqft $576
Subdivision Nanoose
MLS Listing ID 988636
Style Rancher
Bedrooms 3
Rental Info Unrestricted
Year Built 1979
Annual Tax Amount $3,547
Tax Year 2024
Lot Size 8,712 Sqft
Acres 0.2
Property Sub-Type Single Family Detached
Property Description
Location
Province BC
County Nanaimo Regional District
Area Parksville/Qualicum
Zoning RS1
Rooms
Other Rooms Gazebo, Storage Shed, Workshop
Basement Crawl Space
Main Level Bedrooms 3
Kitchen 1
Interior
Interior Features Dining Room, French Doors
Heating Baseboard, Electric, Heat Recovery, Propane
Cooling None
Flooring Mixed
Fireplaces Number 1
Fireplaces Type Propane
Equipment Electric Garage Door Opener
Fireplace Yes
Window Features Bay Window(s),Insulated Windows,Screens,Vinyl Frames
Appliance Dishwasher, Dryer, Hot Tub, Microwave, Oven/Range Electric, Range Hood, Refrigerator, Washer
Heat Source Baseboard, Electric, Heat Recovery, Propane
Laundry In House
Exterior
Exterior Feature Balcony/Patio, Fencing: Full, Garden, Low Maintenance Yard
Parking Features Additional, Carport, Garage, RV Access/Parking
Garage Spaces 1.0
Carport Spaces 1
Utilities Available Cable To Lot, Compost, Electricity To Lot, Garbage, Phone To Lot, Recycling
View Y/N Yes
View Ocean
Roof Type Asphalt Shingle
Total Parking Spaces 3
Building
Lot Description Easy Access, Family-Oriented Neighbourhood, Landscaped, Level, Marina Nearby, Near Golf Course, Private, Quiet Area, Recreation Nearby, Serviced, Shopping Nearby, Southern Exposure
Faces Northwest
Entry Level 2
Foundation Poured Concrete
Sewer Septic System
Water Municipal
Architectural Style West Coast
Additional Building None
Structure Type Brick,Frame Wood,Insulation All,Insulation: Ceiling,Insulation: Walls,Wood
Others
Pets Allowed Yes
Restrictions Restrictive Covenants
Tax ID 004-999-975
Ownership Freehold
Acceptable Financing None
Listing Terms None
Pets Allowed Aquariums, Birds, Caged Mammals, Cats, Dogs
GET MORE INFORMATION





