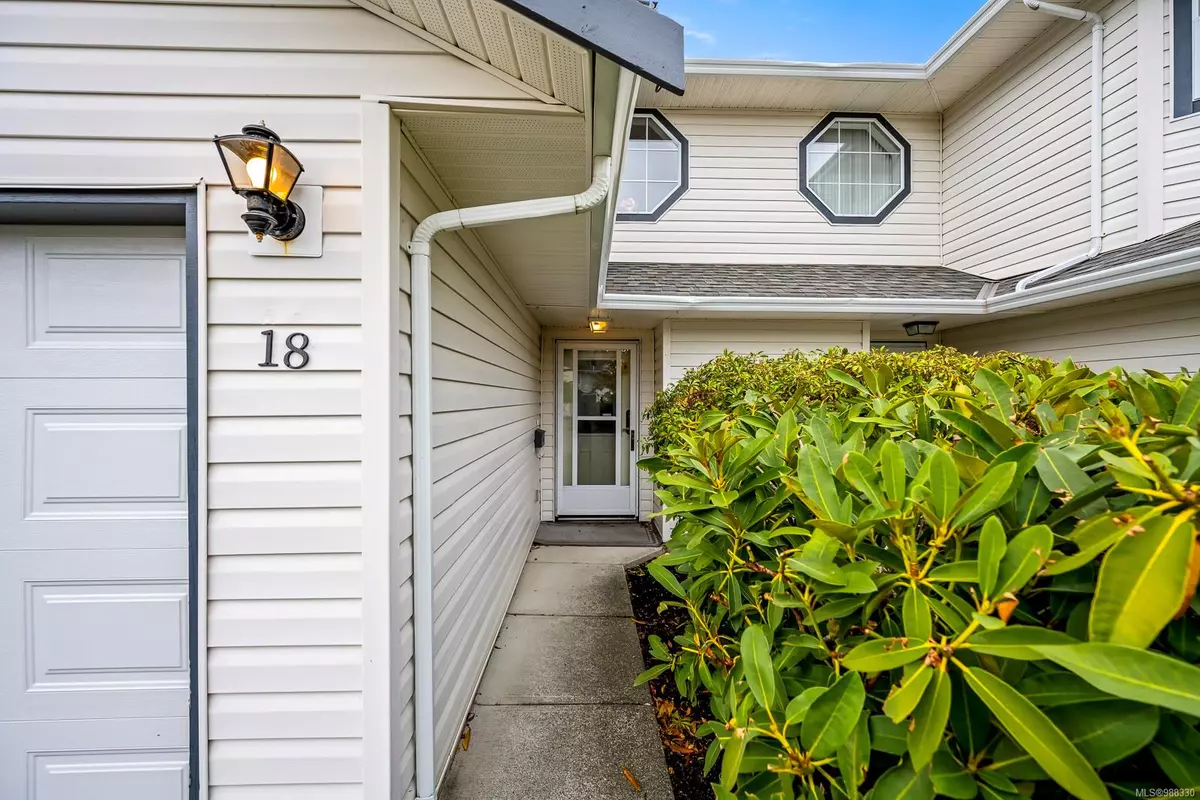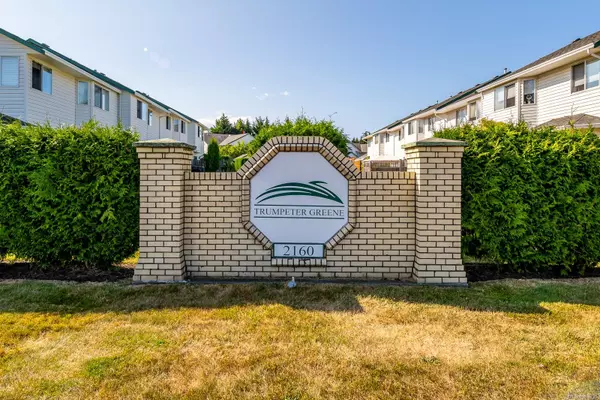2160 Hawk Dr #18 Courtenay, BC V9N 9B2
3 Beds
2 Baths
1,168 SqFt
UPDATED:
02/20/2025 07:47 AM
Key Details
Property Type Townhouse
Sub Type Row/Townhouse
Listing Status Active
Purchase Type For Sale
Square Footage 1,168 sqft
Price per Sqft $445
Subdivision Trumpeter Greene
MLS Listing ID 988330
Style Main Level Entry with Upper Level(s)
Bedrooms 3
Condo Fees $327/mo
Rental Info Some Rentals
Year Built 1994
Annual Tax Amount $2,410
Tax Year 2024
Property Sub-Type Row/Townhouse
Property Description
Location
Province BC
County Courtenay, City Of
Area Comox Valley
Rooms
Basement None
Kitchen 1
Interior
Heating Baseboard, Electric
Cooling None
Fireplaces Number 1
Fireplaces Type Gas
Fireplace Yes
Heat Source Baseboard, Electric
Laundry In House
Exterior
Parking Features Driveway, Garage, Guest
Garage Spaces 1.0
Roof Type Asphalt Shingle
Building
Faces See Remarks
Entry Level 2
Foundation Poured Concrete
Sewer Sewer Connected
Water Municipal
Structure Type Vinyl Siding,See Remarks
Others
Pets Allowed Yes
Tax ID 019-041-390
Ownership Freehold/Strata
Miscellaneous Other
Pets Allowed Cats, Dogs, Size Limit
Virtual Tour https://my.matterport.com/show/?m=mnF2bDguXdu
GET MORE INFORMATION





