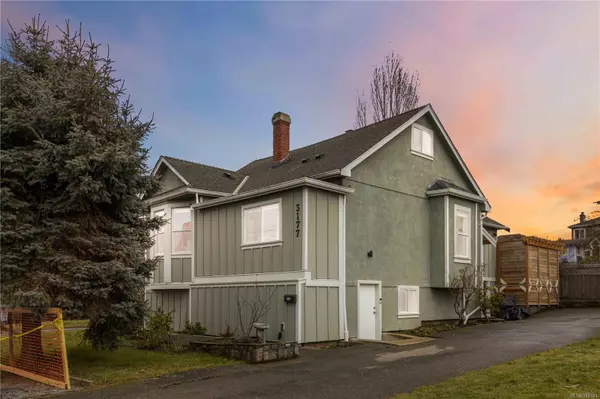3177 Orillia St Saanich, BC V9A 1Y9
4 Beds
3 Baths
2,714 SqFt
OPEN HOUSE
Sun Feb 23, 1:00pm - 3:00pm
UPDATED:
02/20/2025 08:33 PM
Key Details
Property Type Single Family Home
Sub Type Single Family Detached
Listing Status Active
Purchase Type For Sale
Square Footage 2,714 sqft
Price per Sqft $477
MLS Listing ID 988101
Style Split Entry
Bedrooms 4
Rental Info Unrestricted
Year Built 1910
Annual Tax Amount $4,570
Tax Year 2024
Lot Size 6,534 Sqft
Acres 0.15
Lot Dimensions 50 x 133 Ft
Property Sub-Type Single Family Detached
Property Description
Location
Province BC
County Capital Regional District
Area Saanich West
Zoning RS-6
Direction Access from Burnside only due to road work
Rooms
Basement Finished, Not Full Height, Walk-Out Access, With Windows
Main Level Bedrooms 3
Kitchen 1
Interior
Interior Features Closet Organizer, Dining/Living Combo, Eating Area
Heating Baseboard, Electric
Cooling None
Flooring Basement Slab, Concrete, Tile, Vinyl
Window Features Blinds,Vinyl Frames,Window Coverings
Appliance Dishwasher, Dryer, Hot Tub, Microwave, Oven/Range Electric, Range Hood, Refrigerator, Washer
Heat Source Baseboard, Electric
Laundry In House
Exterior
Exterior Feature Balcony/Deck, Fenced, Fencing: Full, Garden
Parking Features Driveway, Guest
Utilities Available Cable Available, Cable To Lot, Electricity To Lot, Garbage, Natural Gas Available, Phone Available, Recycling
View Y/N Yes
View City
Roof Type Asphalt Shingle
Total Parking Spaces 4
Building
Lot Description Central Location, Easy Access, Family-Oriented Neighbourhood, Serviced, Shopping Nearby, Sidewalk, Sloping
Building Description Concrete,Glass,Insulation All,Insulation: Ceiling,Insulation: Walls,Stone,Stucco, Basement,Fire Alarm
Faces Northwest
Foundation Poured Concrete
Sewer Sewer Connected
Water Municipal
Architectural Style Character
Structure Type Concrete,Glass,Insulation All,Insulation: Ceiling,Insulation: Walls,Stone,Stucco
Others
Pets Allowed Yes
Tax ID 008-346-453
Ownership Freehold
Pets Allowed Aquariums, Birds, Caged Mammals, Cats, Dogs
Virtual Tour https://my.matterport.com/show/?m=eqo6Q8rFPJs&mls=1
GET MORE INFORMATION





