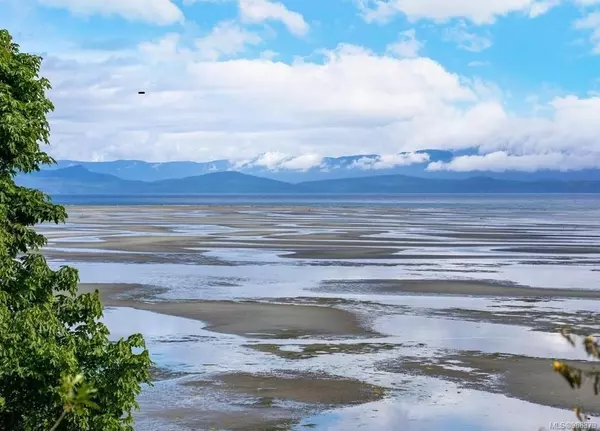1175 Resort Dr #54 Parksville, BC V9P 2E3
2 Beds
3 Baths
1,162 SqFt
UPDATED:
02/18/2025 06:15 PM
Key Details
Property Type Townhouse
Sub Type Row/Townhouse
Listing Status Active
Purchase Type For Sale
Square Footage 1,162 sqft
Price per Sqft $533
Subdivision Sunrise Ridge Resort
MLS Listing ID 988379
Style Main Level Entry with Upper Level(s)
Bedrooms 2
Condo Fees $685/mo
Rental Info Some Rentals
Year Built 2022
Annual Tax Amount $3,026
Tax Year 2024
Property Sub-Type Row/Townhouse
Property Description
Location
Province BC
County Parksville, City Of
Area Parksville/Qualicum
Rooms
Basement Crawl Space
Kitchen 1
Interior
Interior Features Dining/Living Combo, Eating Area, Furnished
Heating Heat Pump
Cooling Air Conditioning
Flooring Carpet, Mixed, Tile
Fireplaces Number 1
Fireplaces Type Electric, Living Room
Fireplace Yes
Window Features Insulated Windows,Vinyl Frames
Appliance Dishwasher, F/S/W/D, Microwave
Heat Source Heat Pump
Laundry In Unit
Exterior
Exterior Feature Balcony/Patio, Garden, Low Maintenance Yard
Parking Features Open
Utilities Available Electricity To Lot
Amenities Available Fitness Centre, Meeting Room, Pool: Outdoor, Spa/Hot Tub
Roof Type Fibreglass Shingle
Accessibility Ground Level Main Floor
Handicap Access Ground Level Main Floor
Building
Lot Description Marina Nearby, Near Golf Course, Recreation Nearby
Faces South
Entry Level 2
Foundation Poured Concrete
Sewer Sewer Connected
Water Municipal
Architectural Style Contemporary
Structure Type Cement Fibre,Frame Wood,Insulation: Ceiling,Insulation: Walls
Others
Pets Allowed Yes
HOA Fee Include Concierge,Insurance,Maintenance Grounds,Property Management,Sewer,Water
Tax ID 031-825-273
Ownership Freehold/Strata
Miscellaneous Deck/Patio,Separate Storage
Pets Allowed Aquariums, Birds, Caged Mammals, Cats, Dogs, Number Limit
GET MORE INFORMATION





