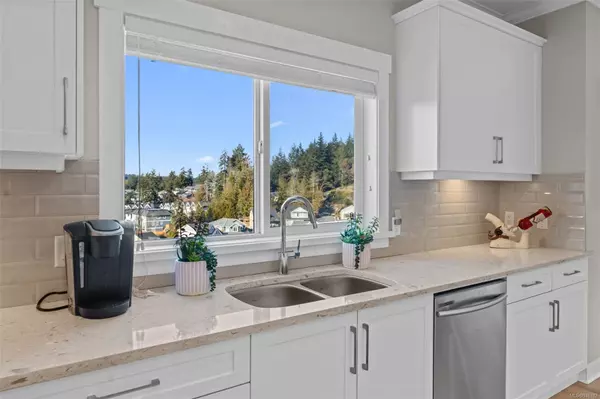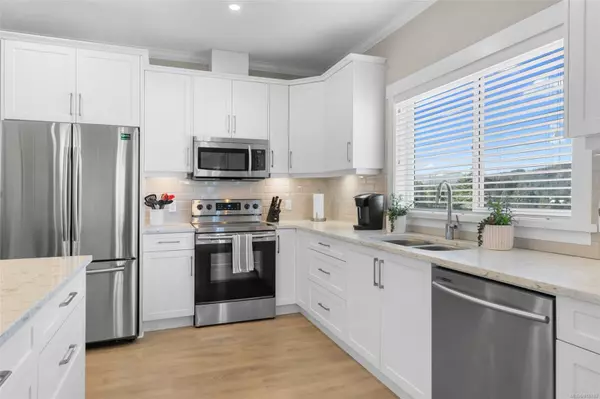1136 Smokehouse Cres Langford, BC V9C 0M6
5 Beds
4 Baths
2,435 SqFt
UPDATED:
02/18/2025 09:36 PM
Key Details
Property Type Single Family Home
Sub Type Single Family Detached
Listing Status Active
Purchase Type For Sale
Square Footage 2,435 sqft
Price per Sqft $503
MLS Listing ID 988182
Style Main Level Entry with Lower/Upper Lvl(s)
Bedrooms 5
Rental Info Unrestricted
Year Built 2018
Annual Tax Amount $5,453
Tax Year 2024
Lot Size 4,791 Sqft
Acres 0.11
Property Sub-Type Single Family Detached
Property Description
Location
Province BC
County Capital Regional District
Area Langford
Direction Happy Valley Rd to Braeburn. Up the hill, R on Grenadier, R on Smokehouse
Rooms
Basement Finished
Kitchen 2
Interior
Interior Features Closet Organizer, Dining/Living Combo
Heating Baseboard, Electric, Heat Pump, Natural Gas
Cooling Air Conditioning, Wall Unit(s)
Flooring Carpet, Laminate, Linoleum, Tile
Fireplaces Number 1
Fireplaces Type Gas, Living Room
Equipment Central Vacuum, Electric Garage Door Opener
Fireplace Yes
Window Features Blinds
Appliance Dishwasher, F/S/W/D, Microwave
Heat Source Baseboard, Electric, Heat Pump, Natural Gas
Laundry In House, In Unit
Exterior
Exterior Feature Balcony/Patio, Fencing: Partial, Sprinkler System
Parking Features Driveway, Garage Double
Garage Spaces 2.0
Utilities Available Cable To Lot, Electricity To Lot, Natural Gas To Lot, Phone To Lot, Underground Utilities
View Y/N Yes
View Mountain(s), Valley
Roof Type Fibreglass Shingle
Accessibility Ground Level Main Floor
Handicap Access Ground Level Main Floor
Total Parking Spaces 3
Building
Lot Description Family-Oriented Neighbourhood, Irregular Lot, Irrigation Sprinkler(s)
Building Description Cement Fibre,Frame Wood, Transit Nearby
Faces Southeast
Entry Level 3
Foundation Poured Concrete
Sewer Sewer Connected
Water Municipal
Additional Building Exists
Structure Type Cement Fibre,Frame Wood
Others
Pets Allowed Yes
Tax ID 030-452-392
Ownership Freehold
Acceptable Financing Must Be Paid Off
Listing Terms Must Be Paid Off
Pets Allowed Aquariums, Birds, Caged Mammals, Cats, Dogs
GET MORE INFORMATION





