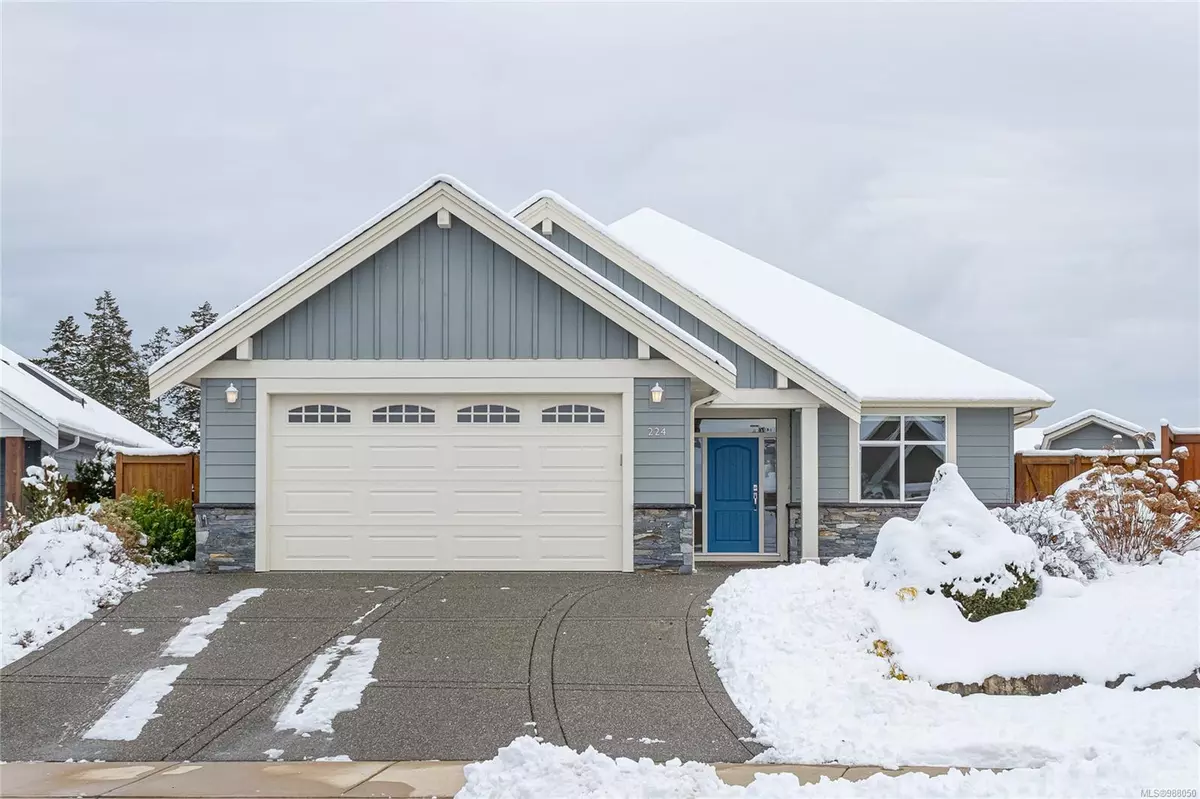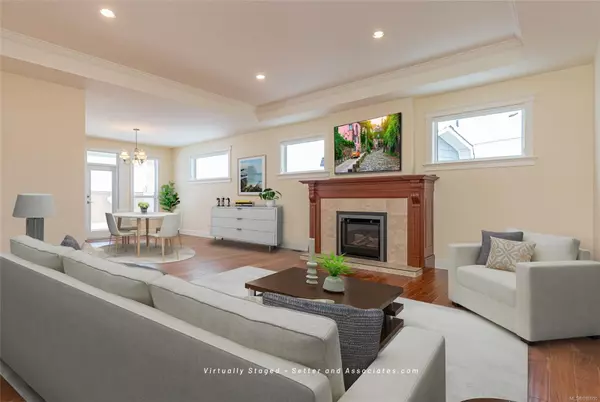224 Parklink Pl Parksville, BC V9P 0E2
3 Beds
2 Baths
1,916 SqFt
UPDATED:
02/17/2025 04:47 PM
Key Details
Property Type Single Family Home
Sub Type Single Family Detached
Listing Status Active
Purchase Type For Sale
Square Footage 1,916 sqft
Price per Sqft $657
MLS Listing ID 988050
Style Rancher
Bedrooms 3
Rental Info Unrestricted
Year Built 2017
Annual Tax Amount $6,097
Tax Year 2024
Lot Size 7,405 Sqft
Acres 0.17
Property Sub-Type Single Family Detached
Property Description
Location
Province BC
County Parksville, City Of
Area Parksville/Qualicum
Zoning RS1
Rooms
Basement Crawl Space
Main Level Bedrooms 3
Kitchen 1
Interior
Interior Features Closet Organizer, Dining/Living Combo, French Doors
Heating Electric, Heat Pump
Cooling Air Conditioning
Flooring Mixed
Fireplaces Number 1
Fireplaces Type Gas, Living Room
Equipment Central Vacuum
Fireplace Yes
Window Features Skylight(s),Vinyl Frames
Appliance Dishwasher, F/S/W/D, Microwave
Heat Source Electric, Heat Pump
Laundry In House
Exterior
Exterior Feature Balcony/Patio, Fencing: Full, Sprinkler System
Parking Features Attached, Garage Double
Garage Spaces 2.0
Roof Type Asphalt Shingle
Total Parking Spaces 4
Building
Lot Description Central Location, Cul-de-sac, Easy Access, Landscaped, Level, Marina Nearby, Near Golf Course, No Through Road, Quiet Area, Recreation Nearby, Serviced, Shopping Nearby
Faces West
Foundation Poured Concrete
Sewer Sewer Connected
Water Municipal
Structure Type Cement Fibre,Frame Wood
Others
Pets Allowed Yes
Tax ID 029-786-321
Ownership Freehold
Pets Allowed Aquariums, Birds, Caged Mammals, Cats, Dogs
Virtual Tour https://www.homeforsale.at/224_PARKLINK_PL_fbmjz2-674m?show_listing_video=1
GET MORE INFORMATION





