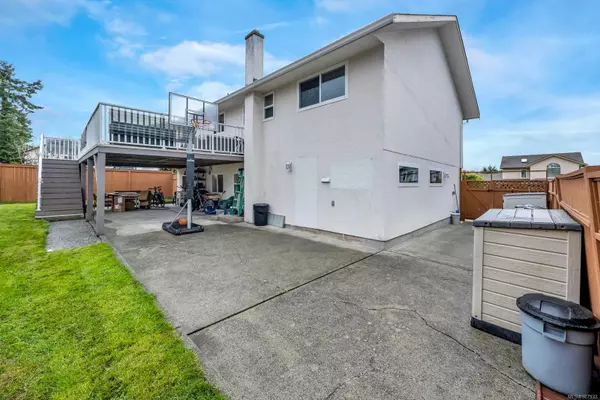4212 Rossiter Dr Saanich, BC V8N 4S7
5 Beds
4 Baths
2,232 SqFt
UPDATED:
02/19/2025 04:00 PM
Key Details
Property Type Single Family Home
Sub Type Single Family Detached
Listing Status Active
Purchase Type For Sale
Square Footage 2,232 sqft
Price per Sqft $622
MLS Listing ID 987933
Style Main Level Entry with Lower Level(s)
Bedrooms 5
Rental Info Unrestricted
Year Built 1975
Annual Tax Amount $5,021
Tax Year 2024
Lot Size 6,534 Sqft
Acres 0.15
Lot Dimensions 64 ft wide x 100 ft deep
Property Sub-Type Single Family Detached
Property Description
Location
Province BC
County Capital Regional District
Area Saanich East
Direction North on tyndall left on Rossiter
Rooms
Other Rooms Storage Shed
Basement Finished, Walk-Out Access
Main Level Bedrooms 3
Kitchen 2
Interior
Interior Features Eating Area
Heating Baseboard, Electric, Forced Air, Heat Pump
Cooling Air Conditioning
Flooring Wood
Fireplaces Number 2
Fireplaces Type Electric, Living Room, Recreation Room
Fireplace Yes
Window Features Blinds,Vinyl Frames
Appliance F/S/W/D
Heat Source Baseboard, Electric, Forced Air, Heat Pump
Laundry In House
Exterior
Exterior Feature Balcony/Patio, Fencing: Full, Low Maintenance Yard
Parking Features Carport, Driveway
Carport Spaces 1
Utilities Available Cable To Lot, Garbage, Natural Gas Available, Underground Utilities
Roof Type Asphalt Shingle
Accessibility Primary Bedroom on Main
Handicap Access Primary Bedroom on Main
Total Parking Spaces 5
Building
Lot Description Curb & Gutter, Level, Quiet Area, Recreation Nearby, Rectangular Lot
Building Description Stucco, Basement,Bike Storage,Transit Nearby
Faces South
Entry Level 3
Foundation Poured Concrete
Sewer Sewer To Lot
Water Municipal
Architectural Style Contemporary
Additional Building Exists
Structure Type Stucco
Others
Pets Allowed Yes
Restrictions Unknown
Tax ID 002-412-144
Ownership Freehold
Acceptable Financing Must Be Paid Off
Listing Terms Must Be Paid Off
Pets Allowed Aquariums, Birds, Caged Mammals, Cats, Dogs
GET MORE INFORMATION





