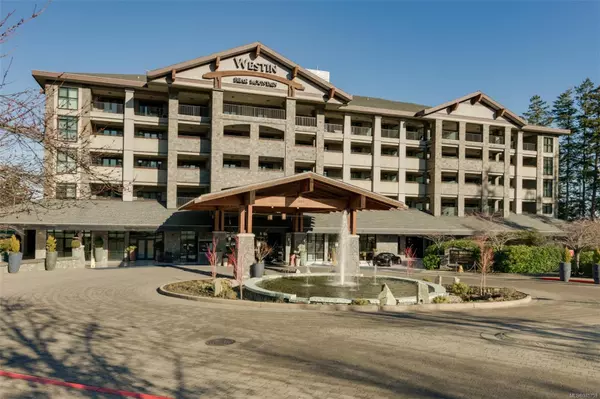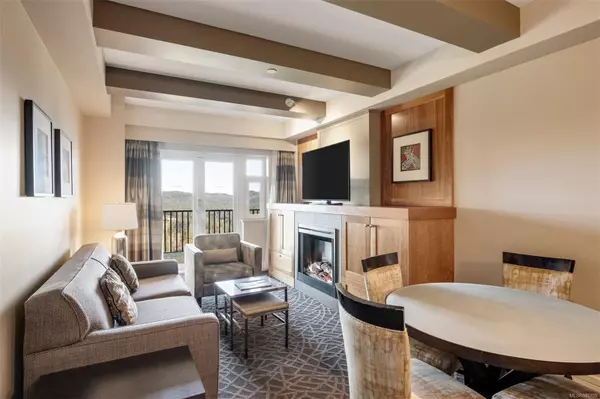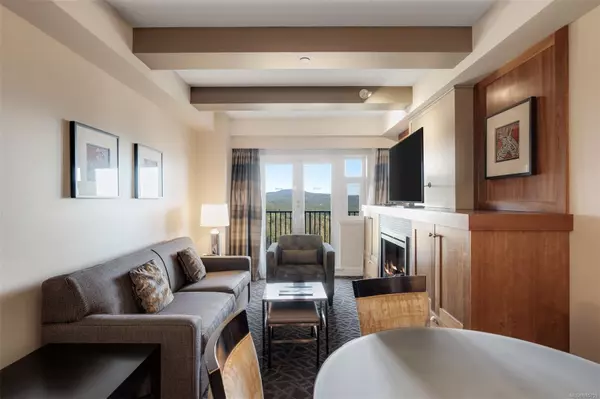1999 Country Club Way #335/337 C Langford, BC V9B 6R3
2 Beds
3 Baths
1,398 SqFt
UPDATED:
02/13/2025 03:31 AM
Key Details
Property Type Condo
Sub Type Condo Apartment
Listing Status Active
Purchase Type For Sale
Square Footage 1,398 sqft
Price per Sqft $57
Subdivision Westin Hotel
MLS Listing ID 985759
Style Condo
Bedrooms 2
Condo Fees $132/mo
Rental Info Unrestricted
Year Built 2005
Annual Tax Amount $3,429
Tax Year 2024
Lot Size 1,306 Sqft
Acres 0.03
Property Sub-Type Condo Apartment
Property Description
Location
Province BC
County Capital Regional District
Area Langford
Rooms
Basement None
Main Level Bedrooms 2
Kitchen 1
Interior
Interior Features Dining/Living Combo, Furnished, Soaker Tub
Heating Baseboard
Cooling Air Conditioning
Fireplaces Number 1
Fireplaces Type Electric, Living Room
Fireplace Yes
Appliance Dishwasher, F/S/W/D, Microwave
Heat Source Baseboard
Laundry Other
Exterior
Parking Features Guest, None
Amenities Available Common Area, Elevator(s), Secured Entry
View Y/N Yes
View Mountain(s), Valley
Roof Type Asphalt Shingle
Accessibility Accessible Entrance, Wheelchair Friendly
Handicap Access Accessible Entrance, Wheelchair Friendly
Building
Lot Description Landscaped, Near Golf Course, On Golf Course, Quiet Area, Recreation Nearby
Faces North
Entry Level 1
Foundation Poured Concrete
Sewer Sewer To Lot
Water To Lot
Architectural Style West Coast
Structure Type Cement Fibre,Insulation: Ceiling,Insulation: Walls,Stone,Wood
Others
Pets Allowed No
HOA Fee Include Cable,Caretaker,Concierge,Electricity,Garbage Removal,Heat,Hot Water,Insurance,Maintenance Grounds,Maintenance Structure,Pest Control,Property Management,Recycling,Septic,Water
Tax ID 026-706-458
Ownership Fractional Ownership
Miscellaneous Balcony,Deck/Patio
Pets Allowed None
GET MORE INFORMATION





