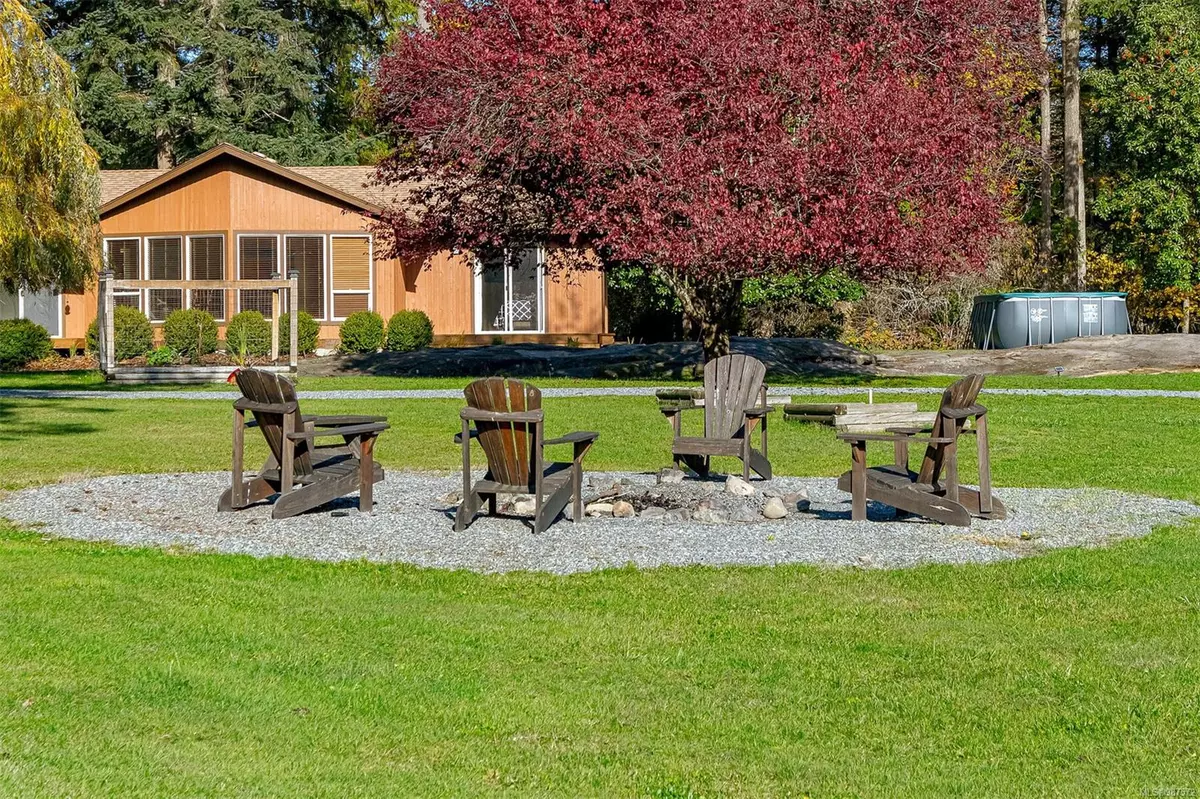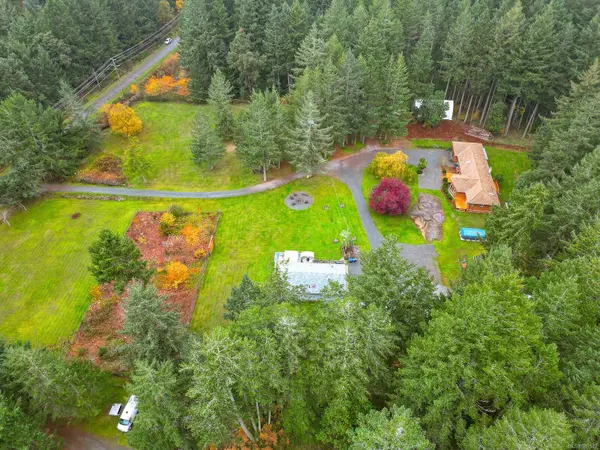2730 Cedar Heights Cres SW Nanaimo, BC V9X 1N9
4 Beds
5 Baths
3,626 SqFt
UPDATED:
02/11/2025 08:24 PM
Key Details
Property Type Single Family Home
Sub Type Single Family Detached
Listing Status Active
Purchase Type For Sale
Square Footage 3,626 sqft
Price per Sqft $455
MLS Listing ID 987572
Style Rancher
Bedrooms 4
Rental Info Unrestricted
Year Built 1993
Annual Tax Amount $5,589
Tax Year 2024
Lot Size 5.000 Acres
Acres 5.0
Property Sub-Type Single Family Detached
Property Description
Location
Province BC
County Nanaimo Regional District
Area Nanaimo
Rooms
Other Rooms Guest Accommodations, Storage Shed, Workshop
Basement None
Main Level Bedrooms 2
Kitchen 4
Interior
Interior Features Breakfast Nook, Workshop
Heating Baseboard, Electric
Cooling Other
Flooring Hardwood, Laminate, Mixed
Fireplaces Number 1
Fireplaces Type Electric
Equipment Security System, Other Improvements
Fireplace Yes
Window Features Aluminum Frames,Insulated Windows
Appliance Dishwasher, Dryer, F/S/W/D, Washer
Heat Source Baseboard, Electric
Laundry In House
Exterior
Exterior Feature Balcony/Deck, Balcony/Patio, Fenced, Garden, Lighting, Playground, Security System, Water Feature, See Remarks
Parking Features Additional, Detached, Driveway, Garage Double, Guest, Open, RV Access/Parking
Garage Spaces 2.0
Utilities Available Cable To Lot, Electricity To Lot, Garbage, Phone Available, See Remarks
View Y/N Yes
View Other
Roof Type Asphalt Shingle
Accessibility Ground Level Main Floor, Primary Bedroom on Main
Handicap Access Ground Level Main Floor, Primary Bedroom on Main
Total Parking Spaces 10
Building
Lot Description Acreage, Easy Access, Landscaped, Level, Marina Nearby, No Through Road, Park Setting, Private, Quiet Area, Recreation Nearby, Rectangular Lot, Rural Setting, Serviced, Southern Exposure, In Wooded Area, Wooded Lot, See Remarks
Building Description Frame Wood,Insulation All,Insulation: Ceiling,Insulation: Partial,Insulation: Walls,Wood, Bike Storage,Security System,See Remarks
Faces South
Foundation Poured Concrete, Slab
Sewer Septic System
Water Well: Artesian
Architectural Style Character, Contemporary, Cottage/Cabin
Structure Type Frame Wood,Insulation All,Insulation: Ceiling,Insulation: Partial,Insulation: Walls,Wood
Others
Pets Allowed Yes
Restrictions ALR: No,Unknown
Tax ID 000-125-717
Ownership Freehold
Pets Allowed Aquariums, Birds, Caged Mammals, Cats, Dogs
GET MORE INFORMATION





