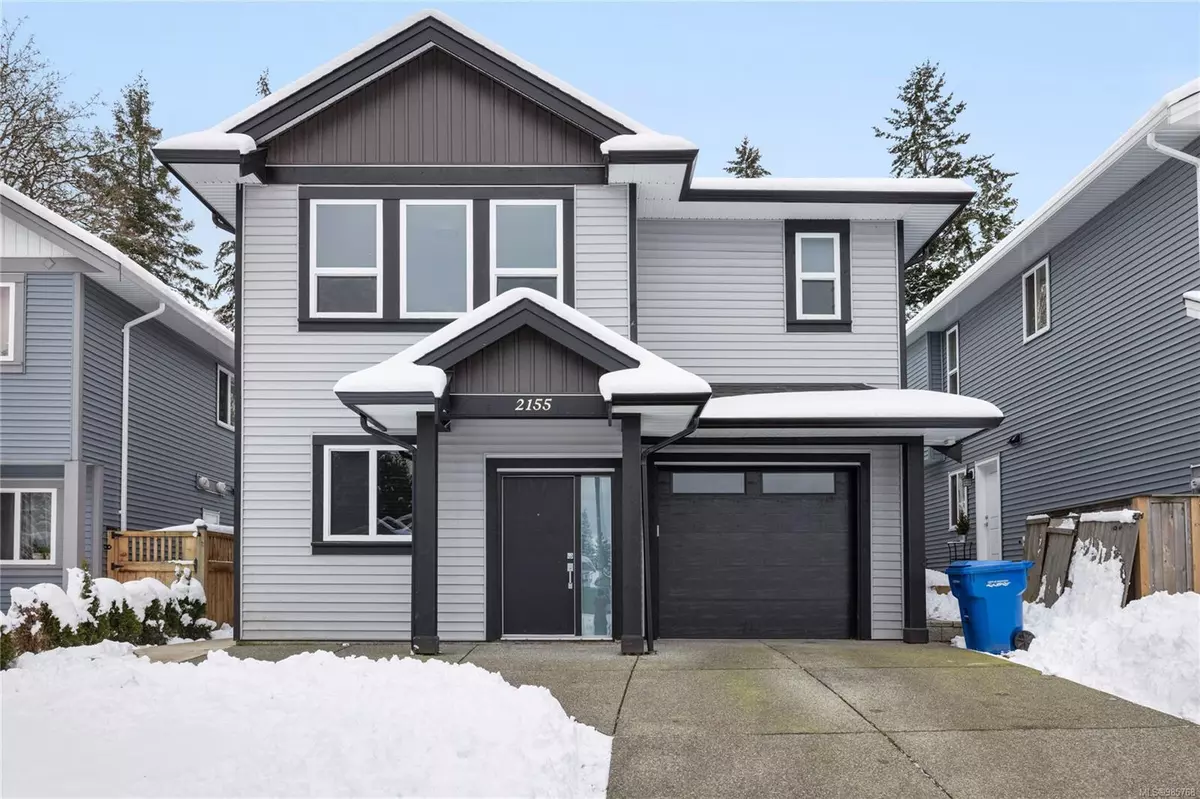2155 Salmon Rd Nanaimo, BC V9T 0A8
5 Beds
4 Baths
1,924 SqFt
OPEN HOUSE
Sun Feb 23, 1:00pm - 3:00pm
UPDATED:
02/22/2025 08:10 PM
Key Details
Property Type Single Family Home
Sub Type Single Family Detached
Listing Status Active
Purchase Type For Sale
Square Footage 1,924 sqft
Price per Sqft $440
MLS Listing ID 985768
Style Ground Level Entry With Main Up
Bedrooms 5
Rental Info Unrestricted
Year Built 2020
Annual Tax Amount $5,209
Tax Year 2024
Lot Size 3,484 Sqft
Acres 0.08
Property Sub-Type Single Family Detached
Property Description
Location
Province BC
County Nanaimo Regional District
Area Nanaimo
Rooms
Basement Finished
Main Level Bedrooms 3
Kitchen 1
Interior
Interior Features Closet Organizer, Dining Room
Heating Forced Air, Natural Gas
Cooling None
Flooring Laminate, Tile
Fireplaces Number 1
Fireplaces Type Gas
Fireplace Yes
Window Features Blinds
Appliance Dishwasher, F/S/W/D, Oven/Range Gas
Heat Source Forced Air, Natural Gas
Laundry In House
Exterior
Exterior Feature Balcony/Deck, Fencing: Partial
Parking Features Carport, Driveway, Garage, On Street
Garage Spaces 1.0
Carport Spaces 1
Utilities Available Cable To Lot, Electricity To Lot, Garbage, Natural Gas To Lot, Recycling
Roof Type Asphalt Shingle
Accessibility No Step Entrance
Handicap Access No Step Entrance
Total Parking Spaces 4
Building
Lot Description Easy Access, Family-Oriented Neighbourhood, Recreation Nearby
Faces North
Foundation Poured Concrete
Sewer Sewer Connected
Water Municipal
Architectural Style Contemporary
Additional Building Exists
Structure Type Vinyl Siding
Others
Pets Allowed Yes
Tax ID 030-742-633
Ownership Freehold
Acceptable Financing Must Be Paid Off
Listing Terms Must Be Paid Off
Pets Allowed Aquariums, Birds, Caged Mammals, Cats, Dogs
Virtual Tour https://my.matterport.com/show/?m=1sCEpvCkEaM&brand=0
GET MORE INFORMATION





