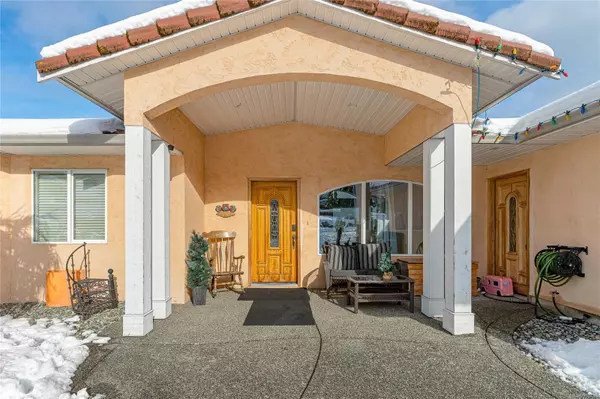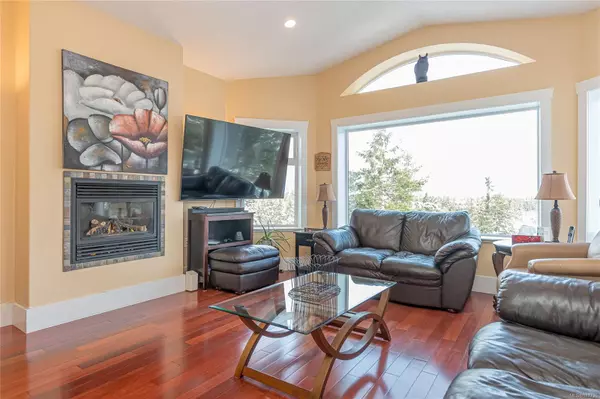4178 Gulfview Dr Nanaimo, BC V9T 6G3
8 Beds
6 Baths
4,109 SqFt
UPDATED:
02/11/2025 08:43 PM
Key Details
Property Type Single Family Home
Sub Type Single Family Detached
Listing Status Active
Purchase Type For Sale
Square Footage 4,109 sqft
Price per Sqft $311
MLS Listing ID 987736
Style Main Level Entry with Lower Level(s)
Bedrooms 8
Rental Info Unrestricted
Year Built 2006
Annual Tax Amount $7,839
Tax Year 2024
Lot Size 10,018 Sqft
Acres 0.23
Property Sub-Type Single Family Detached
Property Description
Location
Province BC
County Nanaimo, City Of
Area Nanaimo
Zoning R5
Rooms
Basement Finished
Main Level Bedrooms 3
Kitchen 2
Interior
Heating Electric, Forced Air, Heat Pump
Cooling Air Conditioning
Flooring Mixed
Fireplaces Number 2
Fireplaces Type Gas
Fireplace Yes
Appliance Dishwasher, F/S/W/D
Heat Source Electric, Forced Air, Heat Pump
Laundry In House
Exterior
Exterior Feature Low Maintenance Yard
Parking Features Additional, Driveway, Garage
Garage Spaces 1.0
Utilities Available Electricity To Lot, Natural Gas To Lot
View Y/N Yes
View Mountain(s), Ocean
Roof Type Tile
Total Parking Spaces 6
Building
Lot Description Central Location, Easy Access, Family-Oriented Neighbourhood, Irregular Lot, Quiet Area, Recreation Nearby, Sidewalk
Faces South
Foundation Poured Concrete
Sewer Sewer Connected
Water Municipal
Additional Building Potential
Structure Type Frame Wood,Insulation: Ceiling,Insulation: Walls,Stucco
Others
Pets Allowed Yes
Tax ID 024-601-501
Ownership Freehold
Acceptable Financing Must Be Paid Off
Listing Terms Must Be Paid Off
Pets Allowed Aquariums, Birds, Caged Mammals, Cats, Dogs
Virtual Tour https://vimeo.com/1054855399
GET MORE INFORMATION





