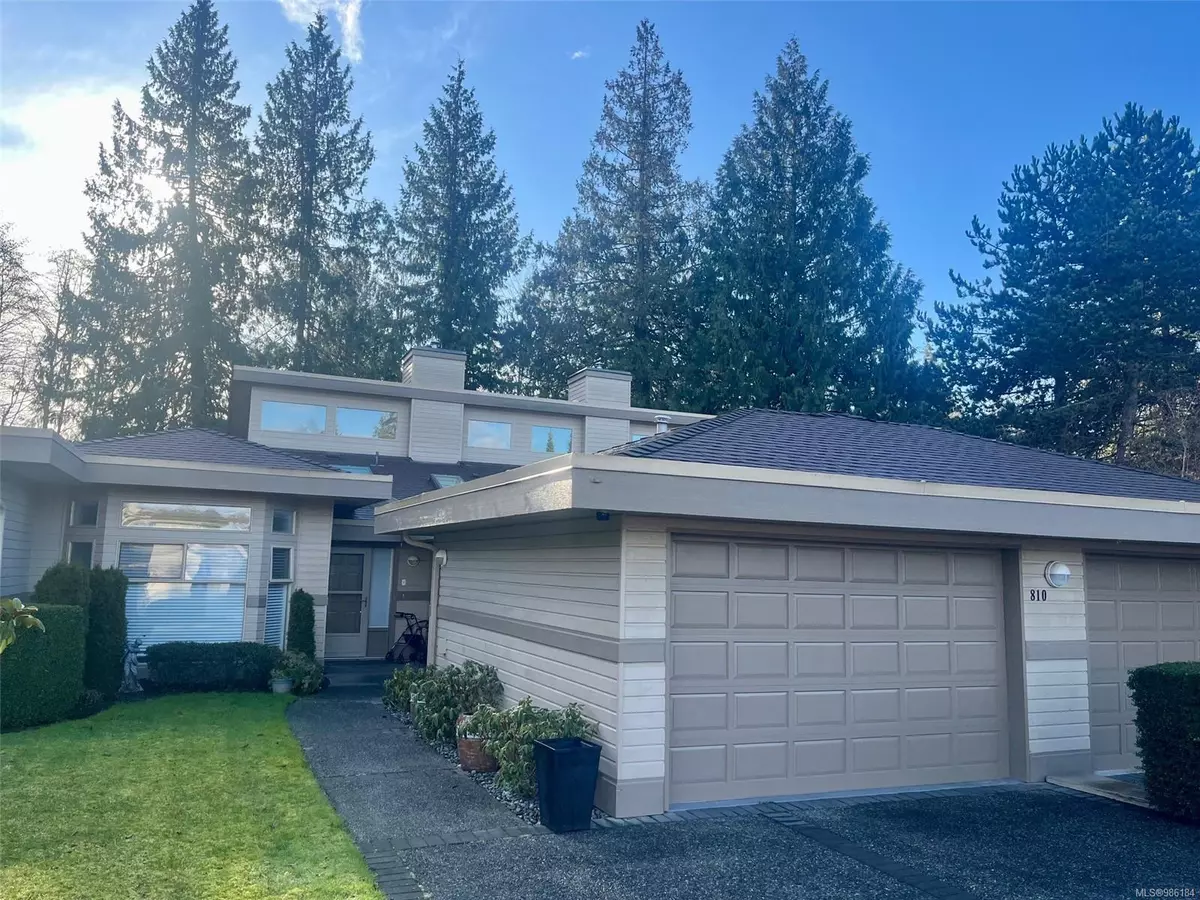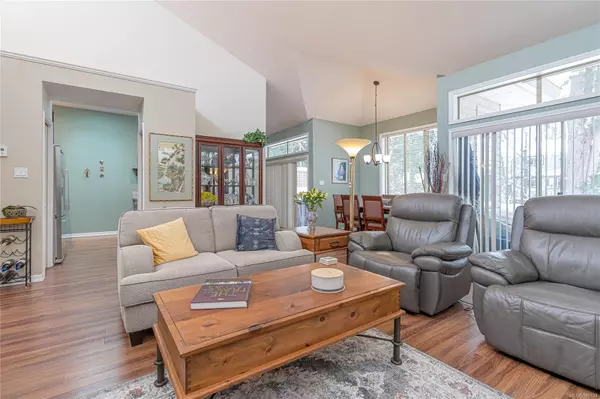810 Lakes Blvd Parksville, BC V9P 2P8
2 Beds
2 Baths
1,492 SqFt
UPDATED:
02/10/2025 06:23 PM
Key Details
Property Type Townhouse
Sub Type Row/Townhouse
Listing Status Active
Purchase Type For Sale
Square Footage 1,492 sqft
Price per Sqft $502
Subdivision St. Andrews Lane
MLS Listing ID 986184
Style Condo
Bedrooms 2
Condo Fees $563/mo
Rental Info Some Rentals
Year Built 1993
Annual Tax Amount $2,905
Tax Year 2024
Property Sub-Type Row/Townhouse
Property Description
Location
Province BC
County Nanaimo Regional District
Area Parksville/Qualicum
Zoning RS5Q
Rooms
Basement None
Main Level Bedrooms 2
Kitchen 1
Interior
Interior Features Dining/Living Combo, Soaker Tub, Vaulted Ceiling(s)
Heating Radiant Floor
Cooling None
Flooring Mixed
Fireplaces Number 1
Fireplaces Type Gas
Equipment Central Vacuum
Fireplace Yes
Window Features Insulated Windows
Appliance Dishwasher, F/S/W/D, Microwave
Heat Source Radiant Floor
Laundry In Unit
Exterior
Exterior Feature Balcony/Patio, Low Maintenance Yard
Parking Features Driveway, Garage
Garage Spaces 1.0
Roof Type Asphalt Shingle
Total Parking Spaces 1
Building
Lot Description Adult-Oriented Neighbourhood, Central Location, Landscaped, Marina Nearby, Near Golf Course, Quiet Area, Recreation Nearby, Shopping Nearby, Southern Exposure
Faces Northwest
Entry Level 1
Foundation Slab
Sewer Sewer Connected
Water Regional/Improvement District
Structure Type Insulation: Ceiling,Insulation: Walls,Wood
Others
Pets Allowed Yes
HOA Fee Include Maintenance Grounds,Property Management
Tax ID 018-466-699
Ownership Freehold/Strata
Miscellaneous Deck/Patio,Garage
Pets Allowed Aquariums, Birds, Cats, Dogs, Number Limit, Size Limit
GET MORE INFORMATION





