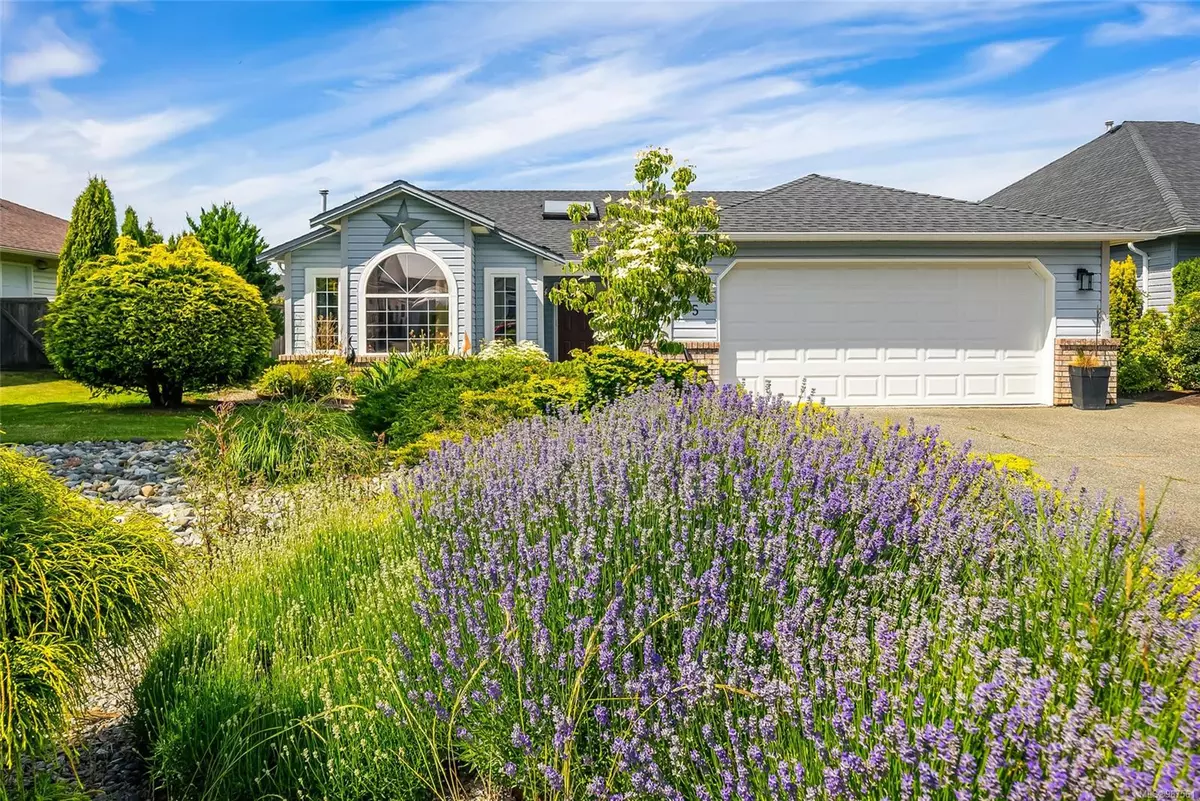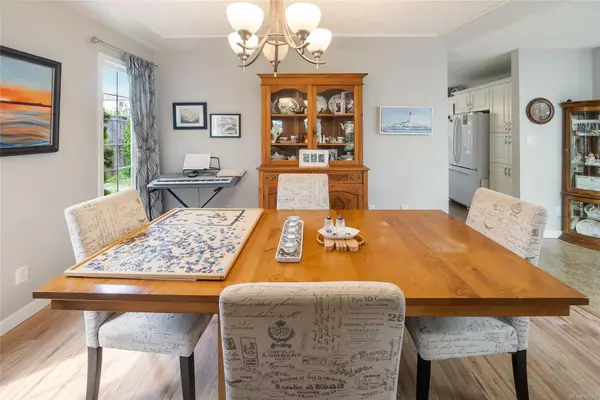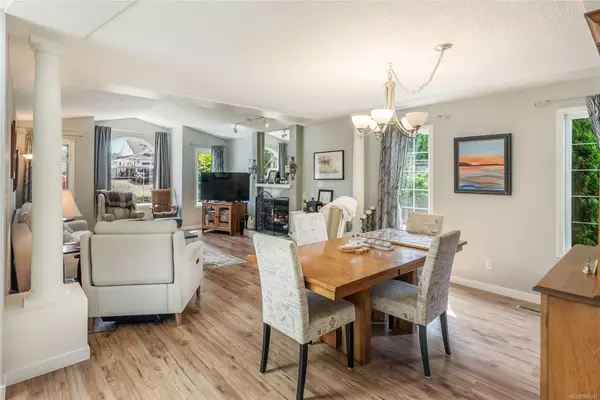55 Magnolia Dr Parksville, BC V9P 2P5
2 Beds
2 Baths
1,532 SqFt
UPDATED:
02/21/2025 04:35 PM
Key Details
Property Type Single Family Home
Sub Type Single Family Detached
Listing Status Active
Purchase Type For Sale
Square Footage 1,532 sqft
Price per Sqft $492
MLS Listing ID 987561
Style Rancher
Bedrooms 2
Rental Info Unrestricted
Year Built 1993
Annual Tax Amount $4,141
Tax Year 2024
Lot Size 6,969 Sqft
Acres 0.16
Property Sub-Type Single Family Detached
Property Description
Location
Province BC
County Parksville, City Of
Area Parksville/Qualicum
Zoning R1
Direction From Hirst, turn onto Chestnut and then turn left onto Magnolia. No sign
Rooms
Other Rooms Storage Shed
Basement None
Main Level Bedrooms 2
Kitchen 1
Interior
Interior Features Dining/Living Combo, French Doors
Heating Forced Air, Natural Gas
Cooling None
Flooring Carpet, Cork, Laminate, Mixed
Fireplaces Number 2
Fireplaces Type Gas
Equipment Central Vacuum Roughed-In, Electric Garage Door Opener
Fireplace Yes
Window Features Insulated Windows,Skylight(s),Vinyl Frames,Window Coverings
Appliance Dishwasher, F/S/W/D, Microwave, Oven/Range Electric, Range Hood, Refrigerator, Washer
Heat Source Forced Air, Natural Gas
Laundry In House
Exterior
Exterior Feature Fencing: Full, Garden, Low Maintenance Yard, Water Feature, Wheelchair Access
Parking Features Driveway, Garage Double
Garage Spaces 2.0
Utilities Available Cable To Lot, Natural Gas To Lot
Roof Type Asphalt Shingle
Accessibility Accessible Entrance, Ground Level Main Floor, No Step Entrance, Wheelchair Friendly
Handicap Access Accessible Entrance, Ground Level Main Floor, No Step Entrance, Wheelchair Friendly
Total Parking Spaces 1
Building
Lot Description Central Location, Landscaped, Level, Near Golf Course, Quiet Area
Building Description Insulation All,Vinyl Siding, Fire Alarm,Transit Nearby
Faces South
Foundation Poured Concrete, Slab
Sewer Sewer Connected
Water Municipal
Additional Building None
Structure Type Insulation All,Vinyl Siding
Others
Pets Allowed Yes
Restrictions ALR: No,Building Scheme,Easement/Right of Way,Other
Tax ID 018-112-978
Ownership Freehold
Acceptable Financing None
Listing Terms None
Pets Allowed Aquariums, Birds, Caged Mammals, Cats, Dogs
Virtual Tour https://arteztours.com/Carol_Riera_Magnolia_Dr_55
GET MORE INFORMATION





