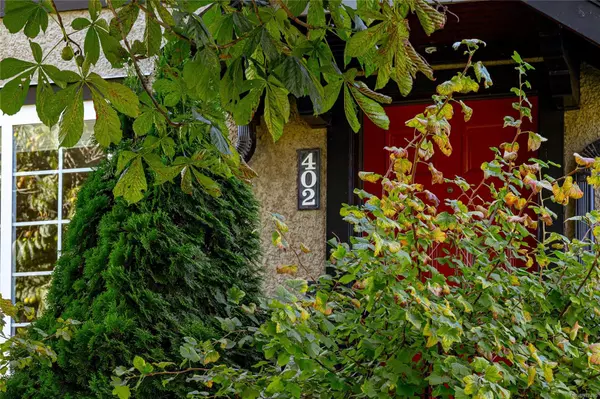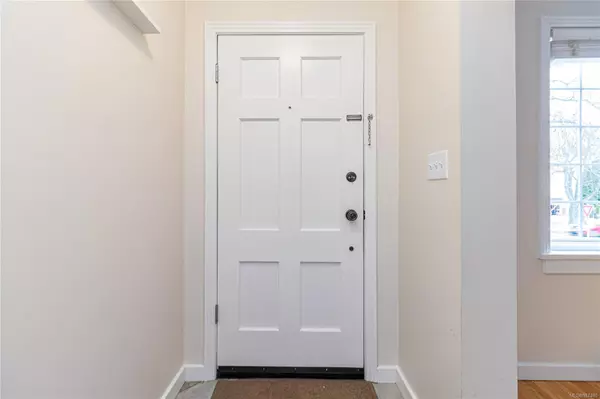402 Cook St Victoria, BC V8V 3Y1
4 Beds
2 Baths
1,506 SqFt
OPEN HOUSE
Sun Feb 23, 1:00pm - 3:00pm
UPDATED:
02/21/2025 09:55 PM
Key Details
Property Type Townhouse
Sub Type Row/Townhouse
Listing Status Active
Purchase Type For Sale
Square Footage 1,506 sqft
Price per Sqft $660
MLS Listing ID 987490
Style Main Level Entry with Lower Level(s)
Bedrooms 4
Condo Fees $700/mo
Rental Info Some Rentals
Year Built 1940
Annual Tax Amount $4,671
Tax Year 2024
Lot Size 1,306 Sqft
Acres 0.03
Property Sub-Type Row/Townhouse
Property Description
Location
Province BC
County Capital Regional District
Area Victoria
Direction This row of 5 town homes runs between Southgate & Pakington, Southern Unit - Near Southgate.
Rooms
Basement Finished, Walk-Out Access, With Windows
Main Level Bedrooms 2
Kitchen 1
Interior
Heating Baseboard, Electric, Natural Gas
Cooling None
Flooring Carpet, Tile, Wood
Fireplaces Number 1
Fireplaces Type Gas, Living Room
Fireplace Yes
Window Features Blinds,Screens,Vinyl Frames
Appliance Dishwasher, Dryer, Microwave, Oven/Range Gas, Range Hood, Refrigerator, Washer
Heat Source Baseboard, Electric, Natural Gas
Laundry In Unit
Exterior
Exterior Feature Balcony/Patio, Fencing: Partial, Garden, Low Maintenance Yard, Sprinkler System
Parking Features Driveway, Guest, On Street
Utilities Available Garbage, Natural Gas To Lot, Recycling
Roof Type Asphalt Shingle
Total Parking Spaces 1
Building
Lot Description Central Location, Corner, Curb & Gutter, Easy Access, Landscaped, Level, Recreation Nearby, Serviced, Shopping Nearby, Sidewalk, Southern Exposure
Faces East
Entry Level 2
Foundation Other
Sewer Sewer Connected
Water Municipal
Architectural Style Character
Additional Building Potential
Structure Type Frame Wood,Stucco
Others
Pets Allowed Yes
HOA Fee Include Garbage Removal,Insurance,Maintenance Grounds,Property Management,Sewer,Water
Tax ID 025-812-980
Ownership Freehold/Strata
Miscellaneous Deck/Patio,Parking Stall,Private Garden
Acceptable Financing Purchaser To Finance
Listing Terms Purchaser To Finance
Pets Allowed Cats, Dogs, Number Limit
Virtual Tour https://app.standardres.ca/402-cook-st-b/
GET MORE INFORMATION





