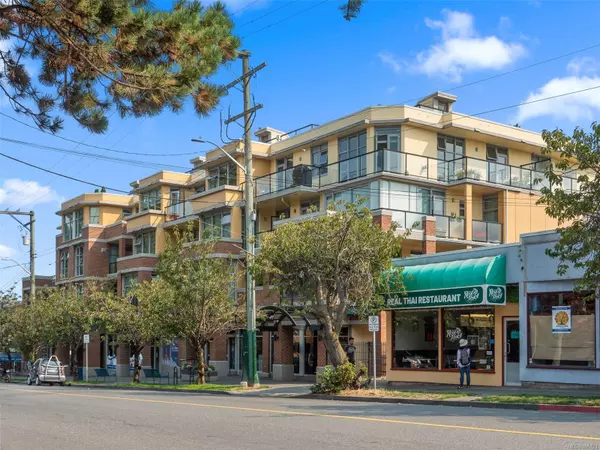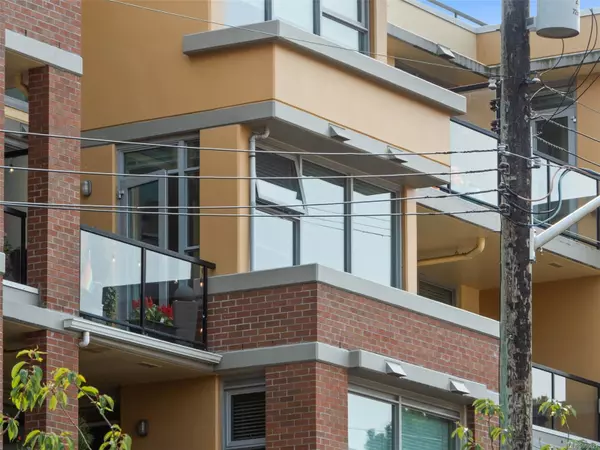225 Menzies St #308 Victoria, BC V8V 2G6
1 Bed
1 Bath
671 SqFt
UPDATED:
02/03/2025 05:29 PM
Key Details
Property Type Condo
Sub Type Condo Apartment
Listing Status Active
Purchase Type For Sale
Square Footage 671 sqft
Price per Sqft $916
MLS Listing ID 986121
Style Condo
Bedrooms 1
Condo Fees $436/mo
Rental Info Unrestricted
Year Built 2007
Annual Tax Amount $3,070
Tax Year 2025
Lot Size 871 Sqft
Acres 0.02
Property Sub-Type Condo Apartment
Property Description
Location
Province BC
County Capital Regional District
Area Victoria
Direction Parking out front or Alternatively take Douglas to Toronto and turn right into rear of building where there guest parking
Rooms
Main Level Bedrooms 1
Kitchen 1
Interior
Interior Features Dining/Living Combo
Heating Baseboard, Electric, Natural Gas
Cooling None
Flooring Carpet, Tile, Wood
Fireplaces Number 1
Fireplaces Type Gas
Fireplace Yes
Window Features Blinds
Appliance Dishwasher, Dryer, F/S/W/D, Garburator, Microwave, Oven/Range Gas, Range Hood, Washer
Heat Source Baseboard, Electric, Natural Gas
Laundry In Unit
Exterior
Exterior Feature Balcony/Patio
Parking Features Underground
Amenities Available Bike Storage, Elevator(s)
View Y/N Yes
View City, Mountain(s)
Roof Type Asphalt Torch On
Accessibility No Step Entrance, Primary Bedroom on Main, Wheelchair Friendly
Handicap Access No Step Entrance, Primary Bedroom on Main, Wheelchair Friendly
Total Parking Spaces 1
Building
Lot Description Central Location, Curb & Gutter, Family-Oriented Neighbourhood, Shopping Nearby, Sidewalk
Building Description Brick,Steel and Concrete,Other, Bike Storage,Security System
Faces West
Entry Level 1
Foundation Poured Concrete
Sewer Sewer To Lot
Water Municipal
Structure Type Brick,Steel and Concrete,Other
Others
Pets Allowed Yes
HOA Fee Include Garbage Removal,Insurance
Tax ID 027-255-638
Ownership Freehold/Strata
Miscellaneous Deck/Patio
Pets Allowed Aquariums, Birds, Caged Mammals, Cats, Dogs, Number Limit
Virtual Tour https://youtu.be/vuw82aEbfDc
GET MORE INFORMATION





