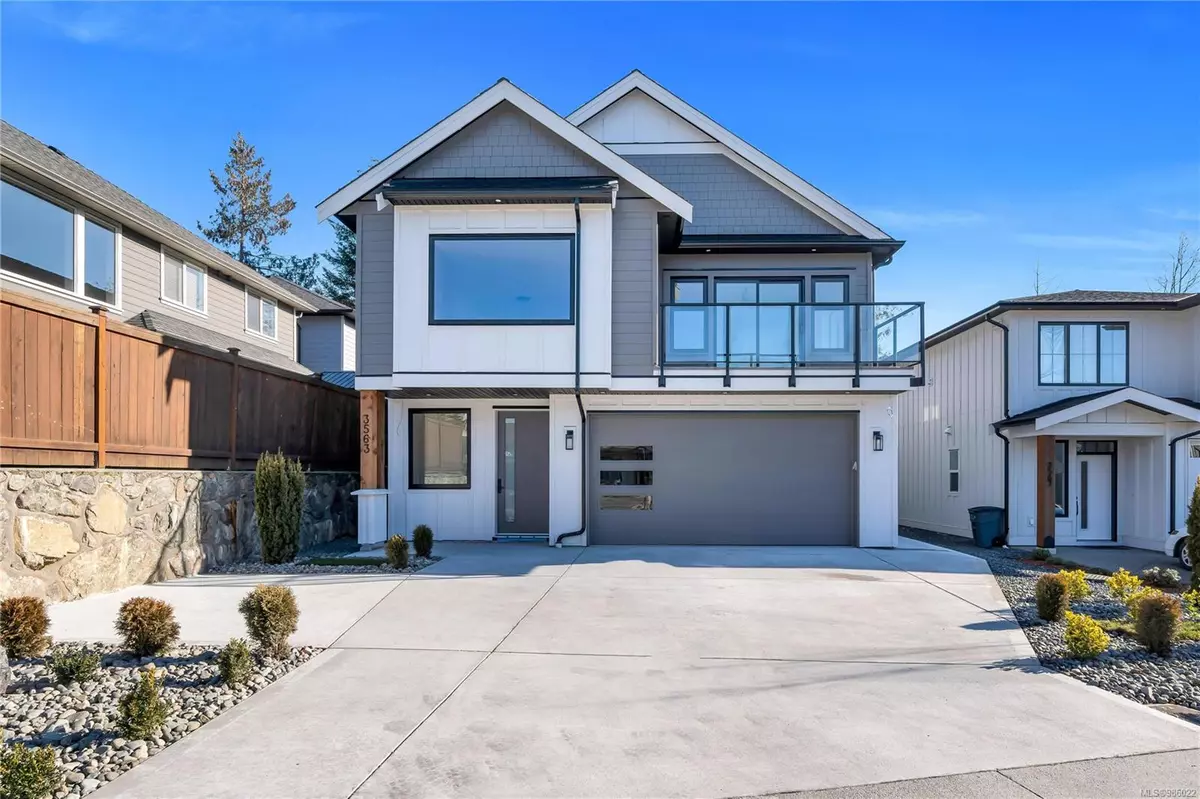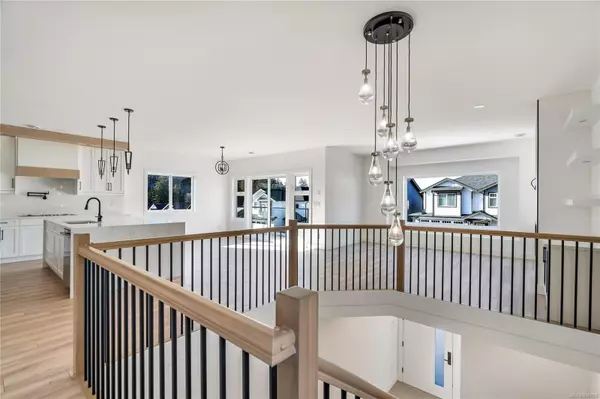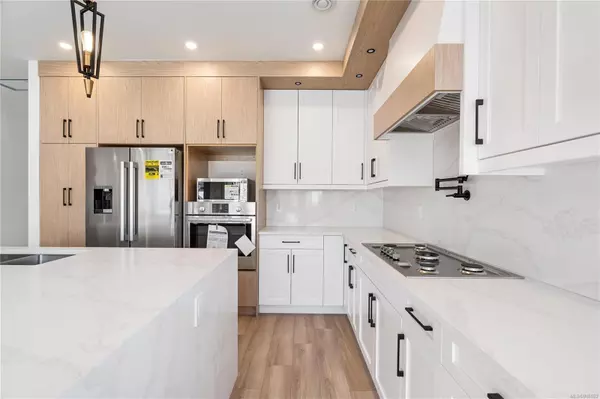3563 Delblush Lane Langford, BC V9C 0K5
5 Beds
4 Baths
2,903 SqFt
OPEN HOUSE
Sun Feb 23, 1:00pm - 3:00pm
UPDATED:
02/22/2025 10:10 PM
Key Details
Property Type Single Family Home
Sub Type Single Family Detached
Listing Status Active
Purchase Type For Sale
Square Footage 2,903 sqft
Price per Sqft $506
MLS Listing ID 986022
Style Main Level Entry with Upper Level(s)
Bedrooms 5
Rental Info Unrestricted
Year Built 2025
Annual Tax Amount $1,884
Tax Year 2023
Lot Size 5,227 Sqft
Acres 0.12
Property Sub-Type Single Family Detached
Property Description
Location
Province BC
County Capital Regional District
Area Langford
Direction Latoria to Desmond, L on Wendey, L on Deltana
Rooms
Basement Finished, Walk-Out Access, With Windows
Main Level Bedrooms 2
Kitchen 2
Interior
Interior Features Dining/Living Combo
Heating Baseboard, Electric, Forced Air, Natural Gas
Cooling Air Conditioning, Central Air
Flooring Laminate, Tile
Fireplaces Number 1
Fireplaces Type Gas
Equipment Electric Garage Door Opener
Fireplace Yes
Window Features Insulated Windows,Vinyl Frames
Appliance Dishwasher, Dryer, Microwave, Oven/Range Gas, Range Hood, Refrigerator, Washer
Heat Source Baseboard, Electric, Forced Air, Natural Gas
Laundry In House, In Unit
Exterior
Exterior Feature Fencing: Partial
Parking Features Driveway, Garage
Garage Spaces 1.0
View Y/N Yes
View Mountain(s)
Roof Type Asphalt Shingle
Total Parking Spaces 4
Building
Lot Description Cul-de-sac, Easy Access, Family-Oriented Neighbourhood
Building Description Concrete,Frame Wood,Insulation All,Vinyl Siding,Wood,Other, Transit Nearby
Faces Northeast
Foundation Poured Concrete
Sewer Sewer To Lot
Water Municipal
Structure Type Concrete,Frame Wood,Insulation All,Vinyl Siding,Wood,Other
Others
Pets Allowed Yes
Restrictions Building Scheme
Tax ID 031-568-661
Ownership Freehold
Acceptable Financing Purchaser To Finance
Listing Terms Purchaser To Finance
Pets Allowed Aquariums, Birds, Caged Mammals, Cats, Dogs
GET MORE INFORMATION





