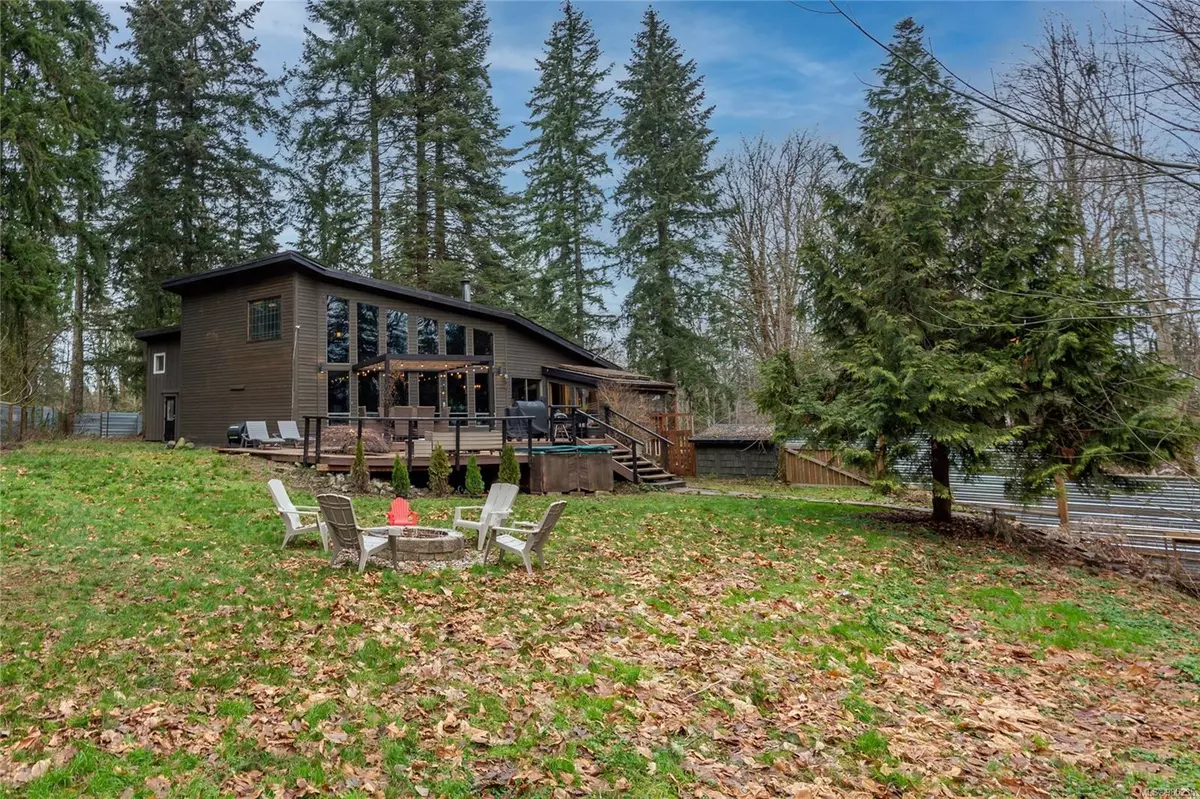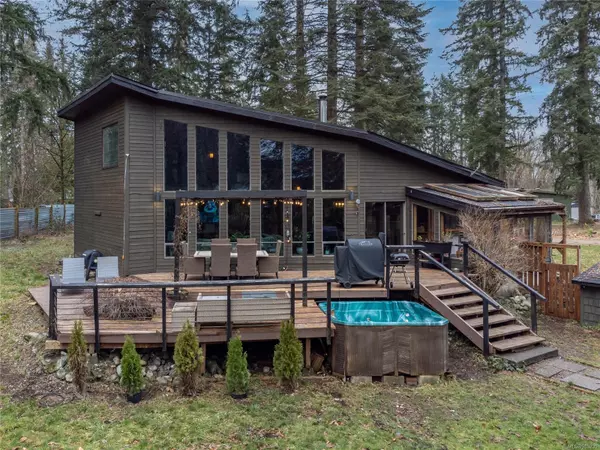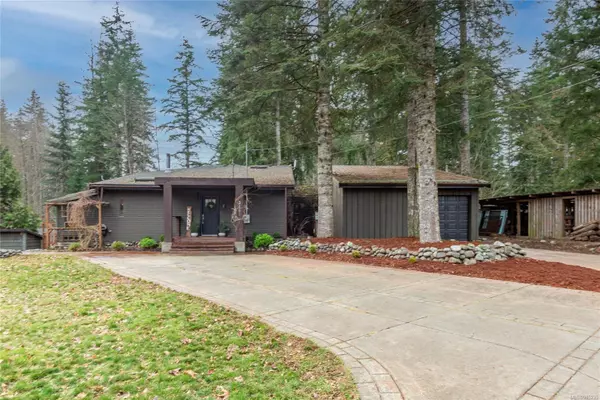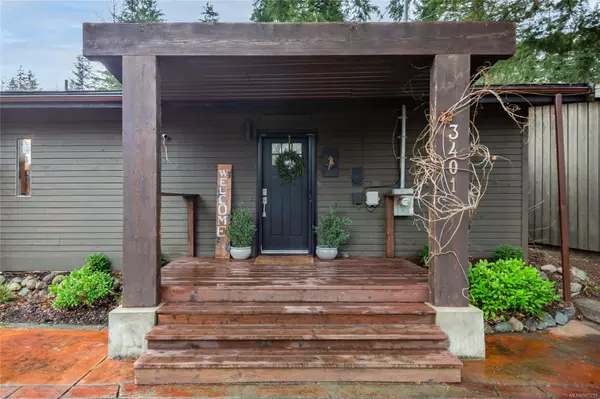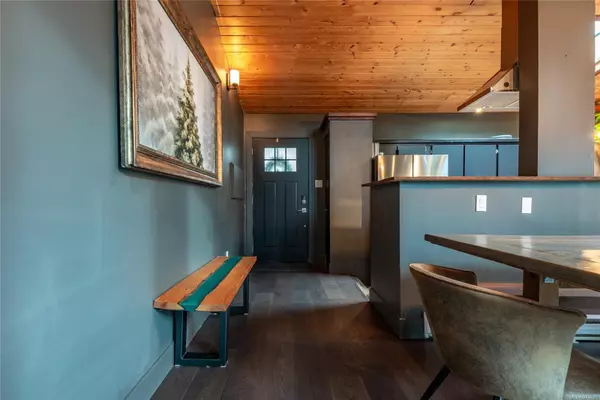3401 Lodge Dr Black Creek, BC V9J 1E3
2 Beds
1 Bath
1,229 SqFt
UPDATED:
01/24/2025 06:00 PM
Key Details
Property Type Single Family Home
Sub Type Single Family Detached
Listing Status Active
Purchase Type For Sale
Square Footage 1,229 sqft
Price per Sqft $682
MLS Listing ID 985235
Style Main Level Entry with Upper Level(s)
Bedrooms 2
Rental Info Unrestricted
Year Built 1984
Annual Tax Amount $2,743
Tax Year 2023
Lot Size 0.890 Acres
Acres 0.89
Property Description
Location
Province BC
County Comox Valley Regional District
Area Comox Valley
Zoning RU 8
Rooms
Other Rooms Storage Shed, Workshop
Basement Crawl Space, None
Main Level Bedrooms 2
Kitchen 1
Interior
Heating Baseboard, Electric, Heat Pump
Cooling Wall Unit(s)
Flooring Mixed
Fireplaces Number 1
Fireplaces Type Wood Burning
Fireplace Yes
Heat Source Baseboard, Electric, Heat Pump
Laundry In House
Exterior
Exterior Feature Balcony/Patio, Fencing: Partial, Garden, Low Maintenance Yard
Parking Features Detached, Driveway, RV Access/Parking
Roof Type Metal
Accessibility Ground Level Main Floor, Primary Bedroom on Main
Handicap Access Ground Level Main Floor, Primary Bedroom on Main
Building
Lot Description Acreage, No Through Road, Private, Rural Setting, In Wooded Area
Faces North
Entry Level 2
Foundation Poured Concrete
Sewer Septic System
Water Well: Shallow
Architectural Style West Coast
Additional Building Potential
Structure Type Frame Wood,Insulation All,Wood
Others
Pets Allowed Yes
Tax ID 018-369-723
Ownership Freehold
Pets Allowed Aquariums, Birds, Caged Mammals, Cats, Dogs
GET MORE INFORMATION

