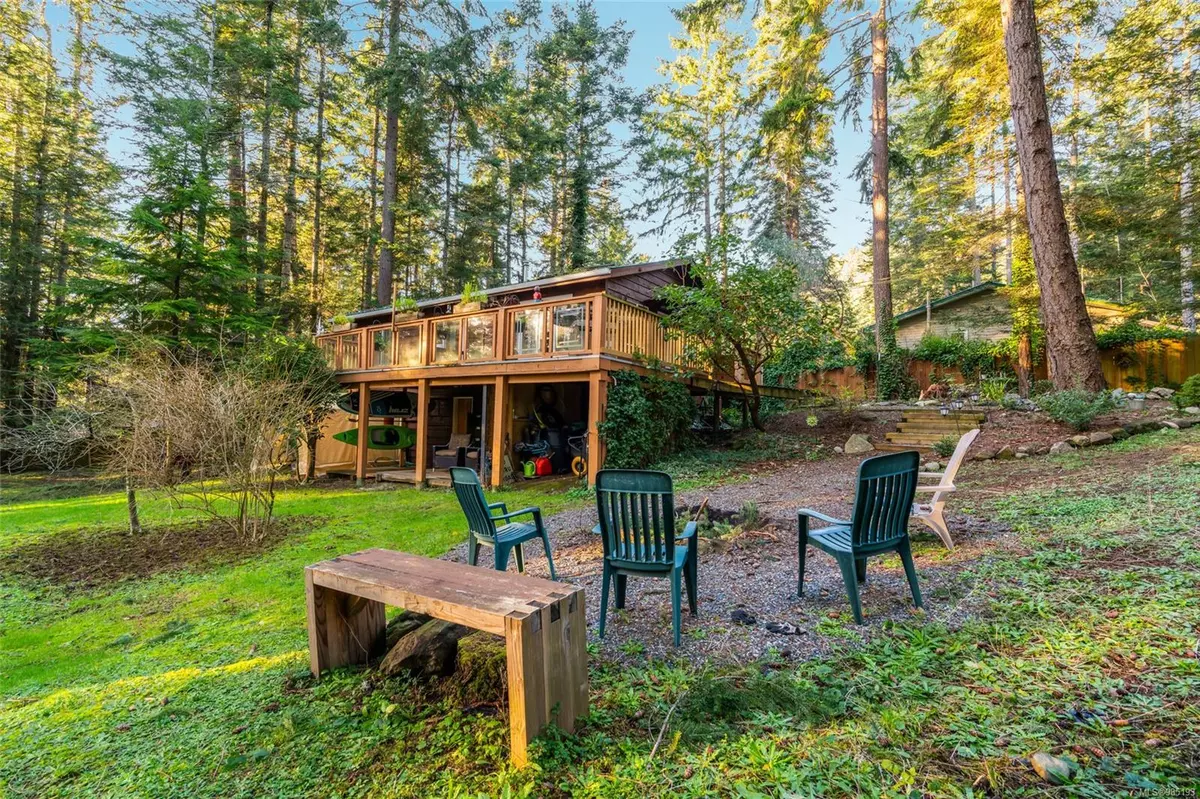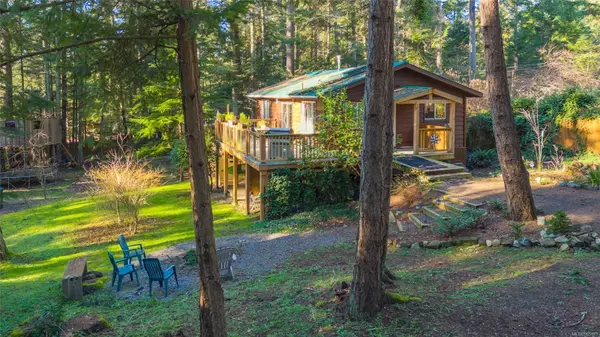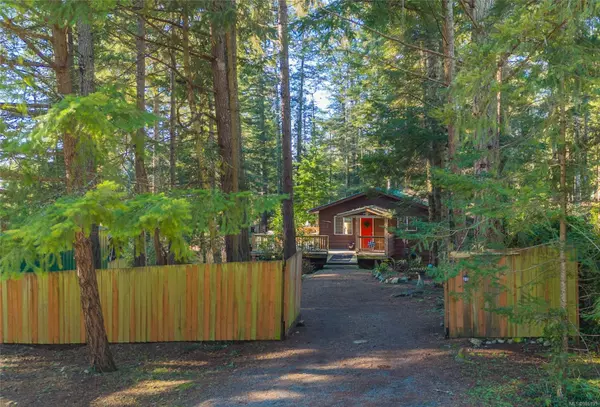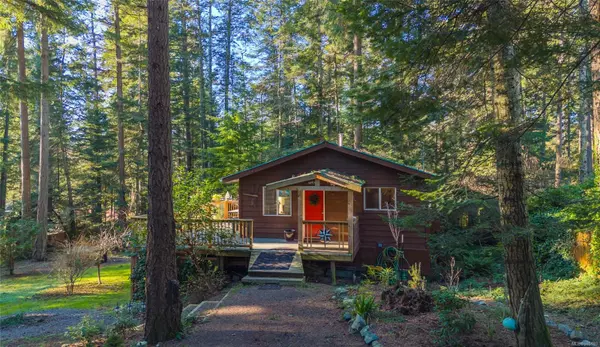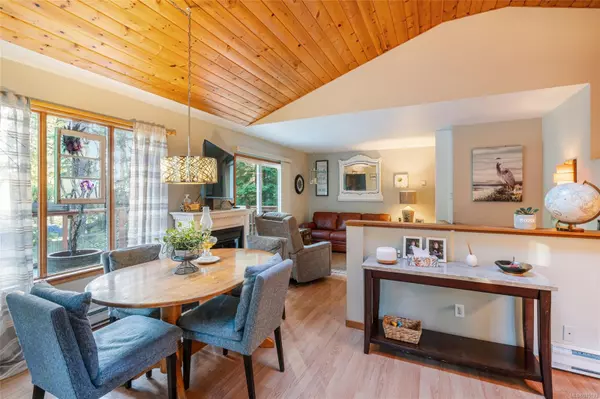1831 Oyster Way Gabriola Island, BC V0R 1X6
3 Beds
2 Baths
1,766 SqFt
UPDATED:
01/24/2025 10:37 PM
Key Details
Property Type Single Family Home
Sub Type Single Family Detached
Listing Status Active
Purchase Type For Sale
Square Footage 1,766 sqft
Price per Sqft $474
MLS Listing ID 985193
Style Main Level Entry with Lower Level(s)
Bedrooms 3
Rental Info Unrestricted
Year Built 1996
Annual Tax Amount $2,463
Tax Year 2023
Lot Size 0.510 Acres
Acres 0.51
Property Description
The lower level features two generously sized bedrooms, a cozy living room, and access to a covered deck, providing a private retreat for children, teens, or guests. The expansive 0.51-acre yard is a true outdoor haven, complete with a hot tub, a delightful treehouse, and a spacious 36' x 16' workshop for all your creative or practical projects.
Recent updates blend modern convenience with a warm and welcoming ambiance, making this home move-in ready. Enjoy the tranquility of a quiet neighborhood while staying within easy reach of Gabriola Island's stunning beaches, local amenities, and vibrant natural surroundings.
Don't miss this opportunity to experience the perfect blend of privacy, functionality, and island living!
Location
Province BC
County Nanaimo Regional District
Area Islands
Rooms
Other Rooms Workshop
Basement Walk-Out Access
Main Level Bedrooms 1
Kitchen 1
Interior
Heating Baseboard, Propane
Cooling None
Fireplaces Number 1
Fireplaces Type Propane
Fireplace Yes
Appliance Dishwasher, F/S/W/D, Hot Tub
Heat Source Baseboard, Propane
Laundry In House
Exterior
Parking Features Driveway, On Street
Roof Type Metal
Accessibility Accessible Entrance, Ground Level Main Floor
Handicap Access Accessible Entrance, Ground Level Main Floor
Total Parking Spaces 4
Building
Lot Description No Through Road
Faces Southeast
Foundation Poured Concrete
Sewer Septic System
Water Well: Drilled
Structure Type Frame Wood
Others
Pets Allowed Yes
Tax ID 001-107-071
Ownership Freehold
Pets Allowed Aquariums, Birds, Caged Mammals, Cats, Dogs
GET MORE INFORMATION

