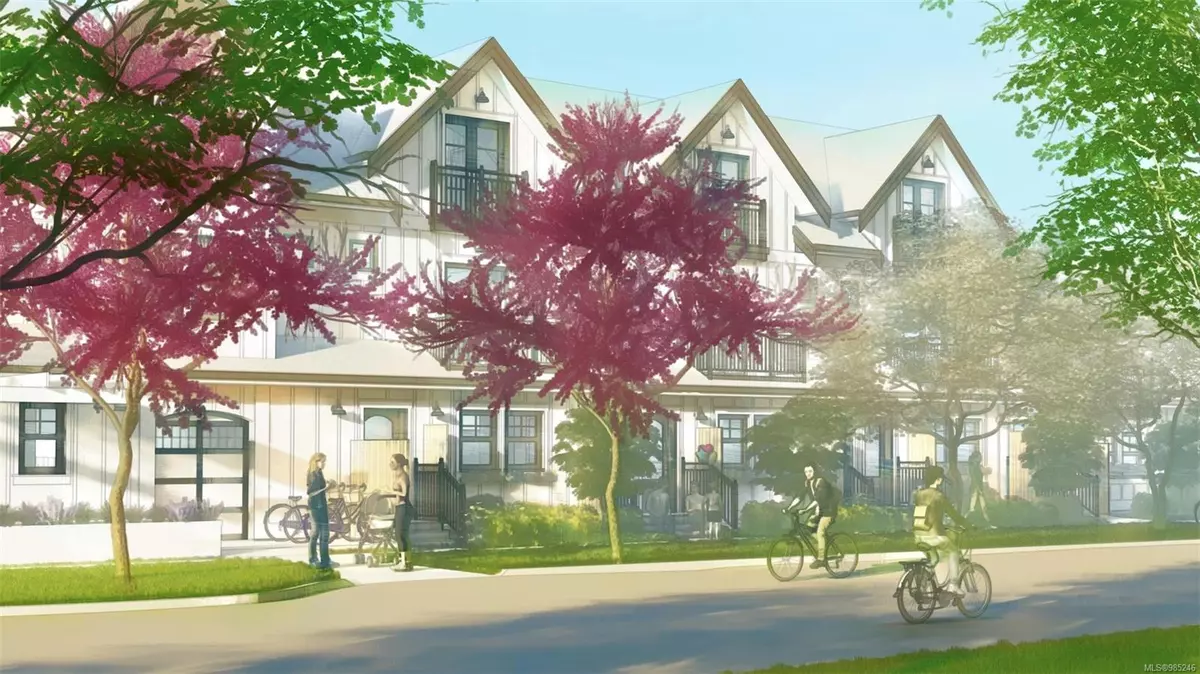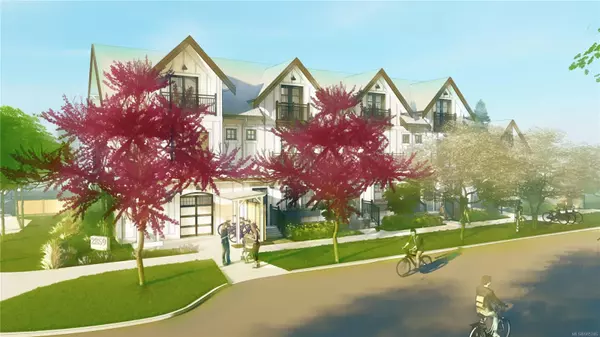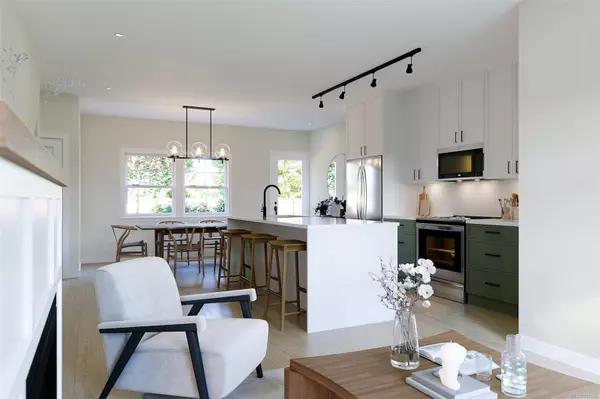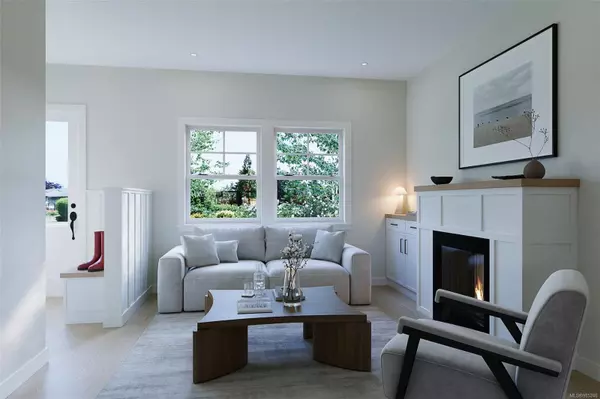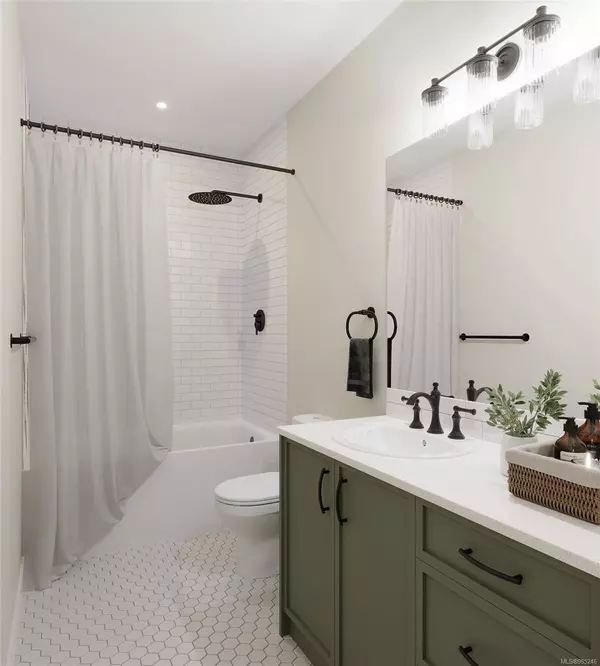Unit 8 Allenby St Saanich, BC V8R 4T8
1 Bed
1 Bath
592 SqFt
UPDATED:
01/22/2025 11:10 PM
Key Details
Property Type Townhouse
Sub Type Row/Townhouse
Listing Status Active
Purchase Type For Sale
Square Footage 592 sqft
Price per Sqft $1,013
Subdivision Folk
MLS Listing ID 985246
Style Main Level Entry with Lower Level(s)
Bedrooms 1
Condo Fees $180/mo
Rental Info Unrestricted
Year Built 2025
Annual Tax Amount $1
Tax Year 2025
Lot Size 6,969 Sqft
Acres 0.16
Property Description
Location
Province BC
County Capital Regional District
Area Saanich East
Direction Corner of Allenby & Richmond Rd. Currently being Built. Estimated Completion is October, 2025.
Rooms
Basement Finished, Full, With Windows
Main Level Bedrooms 1
Kitchen 1
Interior
Interior Features Dining Room, Eating Area
Heating Baseboard, Electric, Heat Pump, Heat Recovery
Cooling Air Conditioning, Wall Unit(s)
Flooring Carpet, Hardwood, Tile
Fireplaces Number 1
Fireplaces Type Electric
Equipment Electric Garage Door Opener, Sump Pump
Fireplace Yes
Window Features Blinds,Insulated Windows,Screens
Appliance Dishwasher, F/S/W/D, Microwave
Heat Source Baseboard, Electric, Heat Pump, Heat Recovery
Laundry In Unit
Exterior
Exterior Feature Fenced, Fencing: Full, Garden
Parking Features On Street
Amenities Available Bike Storage
Roof Type Asphalt Shingle
Building
Lot Description Central Location, Cleared, Easy Access, Family-Oriented Neighbourhood, Irrigation Sprinkler(s), Landscaped, Level, Near Golf Course, Recreation Nearby, Serviced, Shopping Nearby, Sidewalk, Southern Exposure
Building Description Concrete,Frame Wood,Insulation All, Bike Storage,Transit Nearby
Faces South
Entry Level 2
Foundation Poured Concrete
Sewer Sewer Connected
Water Municipal
Structure Type Concrete,Frame Wood,Insulation All
Others
Pets Allowed Yes
HOA Fee Include Maintenance Grounds,Water
Tax ID 032-326-297
Ownership Freehold/Strata
Miscellaneous Private Garden,Separate Storage
Pets Allowed Aquariums, Birds, Caged Mammals, Cats, Dogs
GET MORE INFORMATION

