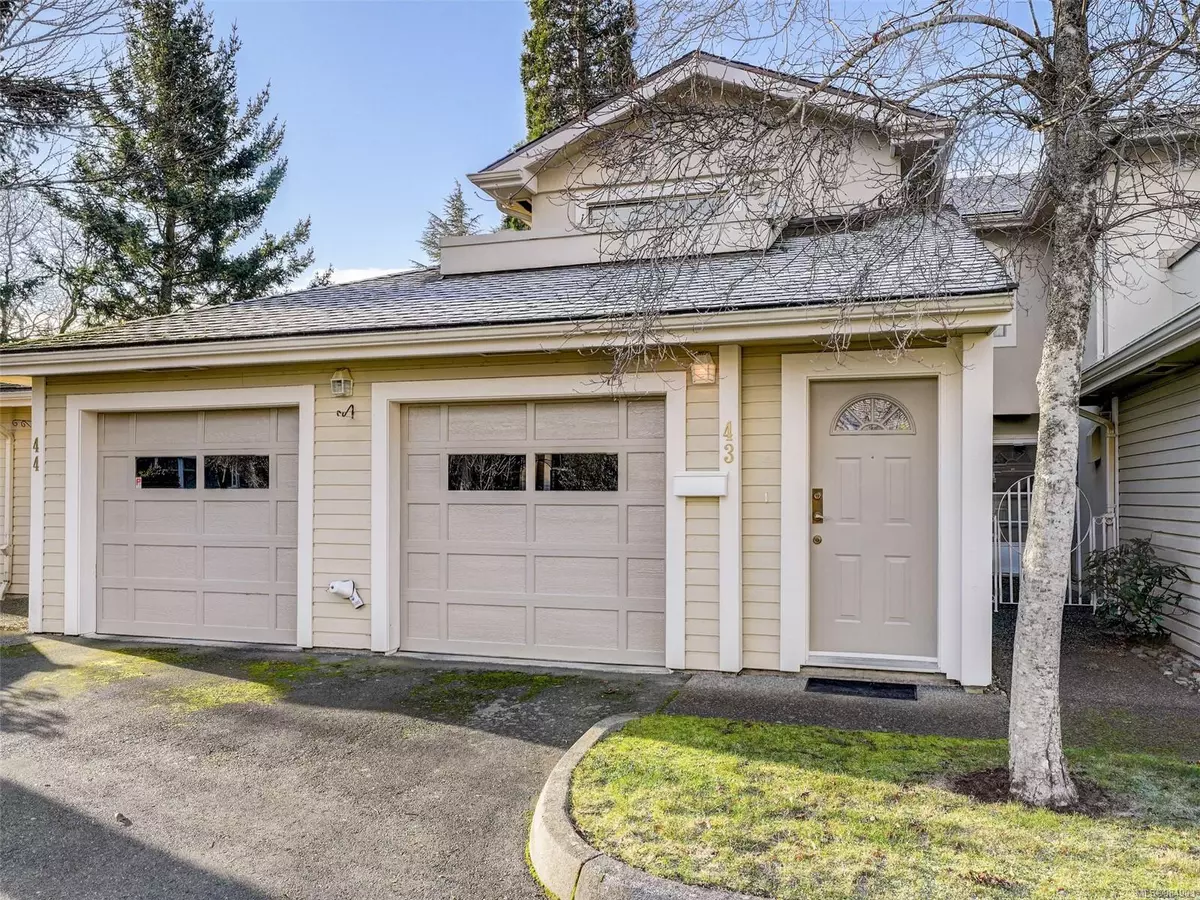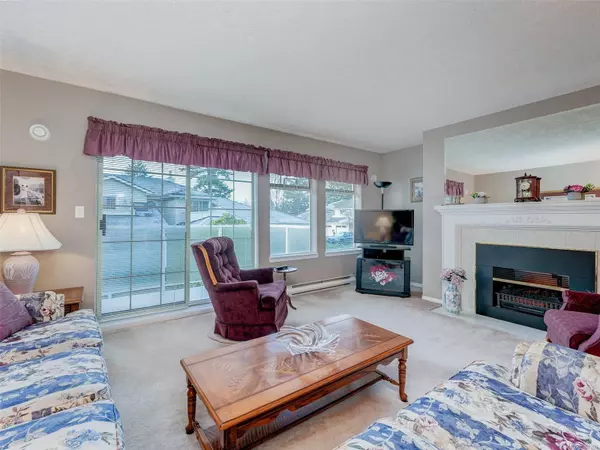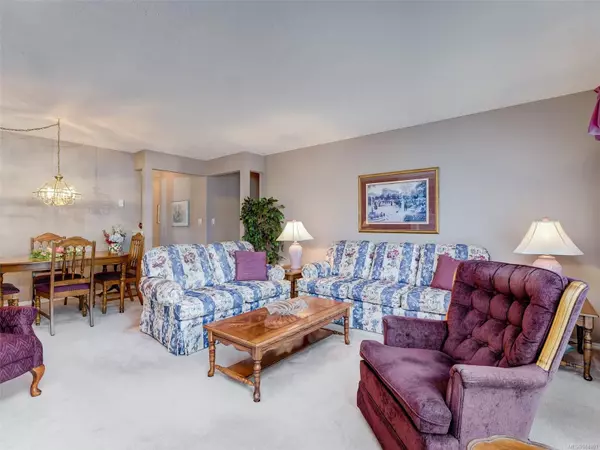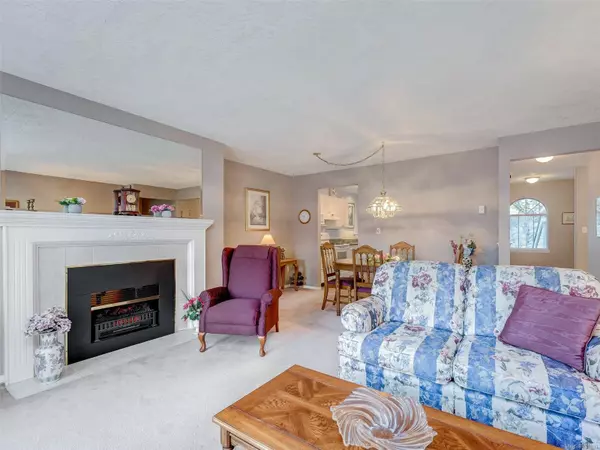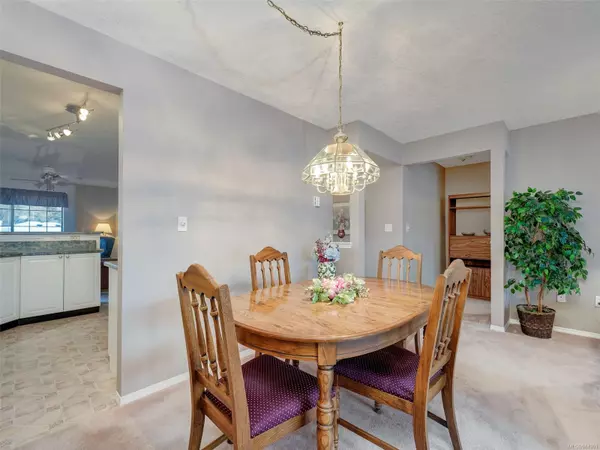850 Parklands Dr #43 Esquimalt, BC V9A 7L9
2 Beds
2 Baths
1,556 SqFt
UPDATED:
01/23/2025 05:20 PM
Key Details
Property Type Townhouse
Sub Type Row/Townhouse
Listing Status Active
Purchase Type For Sale
Square Footage 1,556 sqft
Price per Sqft $475
Subdivision Parklane
MLS Listing ID 984903
Style Main Level Entry with Upper Level(s)
Bedrooms 2
Condo Fees $599/mo
Rental Info Unrestricted
Year Built 1993
Annual Tax Amount $3,537
Tax Year 2023
Lot Size 2,178 Sqft
Acres 0.05
Property Description
Location
Province BC
County Capital Regional District
Area Esquimalt
Rooms
Other Rooms Guest Accommodations
Basement None
Main Level Bedrooms 2
Kitchen 1
Interior
Interior Features Cathedral Entry, Ceiling Fan(s), Dining/Living Combo, Soaker Tub
Heating Baseboard, Electric
Cooling None
Flooring Carpet, Linoleum
Fireplaces Number 1
Fireplaces Type Electric, Living Room
Equipment Central Vacuum
Fireplace Yes
Window Features Blinds,Screens,Skylight(s),Window Coverings
Appliance Dishwasher, F/S/W/D, Oven/Range Electric, Range Hood
Heat Source Baseboard, Electric
Laundry In Unit
Exterior
Exterior Feature Balcony, Balcony/Deck, Sprinkler System
Parking Features Garage, Guest
Garage Spaces 1.0
Amenities Available Clubhouse, Guest Suite, Street Lighting
Roof Type Fibreglass Shingle
Total Parking Spaces 1
Building
Lot Description Central Location, Landscaped, Near Golf Course, No Through Road, Private, Quiet Area, Recreation Nearby, Shopping Nearby
Building Description Frame Wood, Fire Alarm,Transit Nearby
Faces East
Entry Level 1
Foundation Poured Concrete
Sewer Sewer Connected
Water Municipal
Architectural Style West Coast
Structure Type Frame Wood
Others
Pets Allowed Yes
HOA Fee Include Maintenance Grounds,Maintenance Structure,Property Management
Restrictions Easement/Right of Way,Restrictive Covenants
Tax ID 018-415-270
Ownership Freehold/Strata
Miscellaneous Balcony,Deck/Patio,Garage
Acceptable Financing Purchaser To Finance
Listing Terms Purchaser To Finance
Pets Allowed Aquariums, Birds, Caged Mammals, Cats, Dogs, Number Limit, Size Limit
GET MORE INFORMATION

