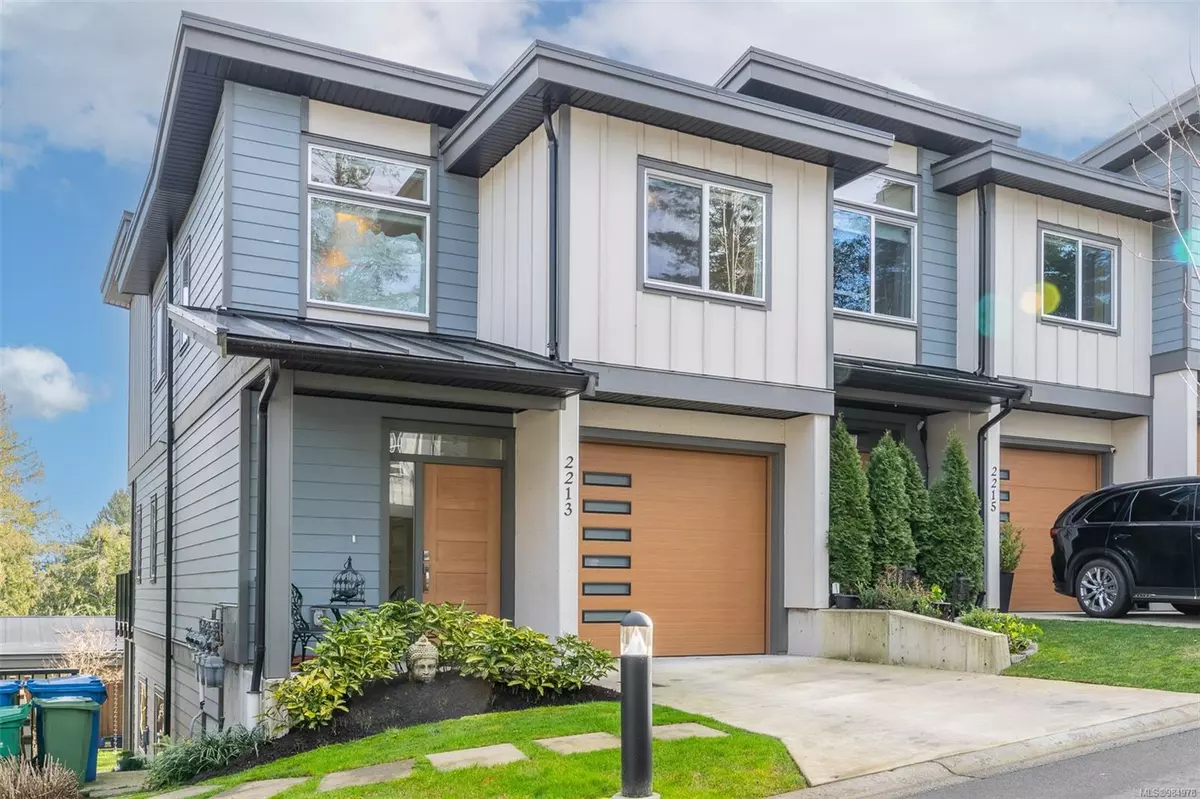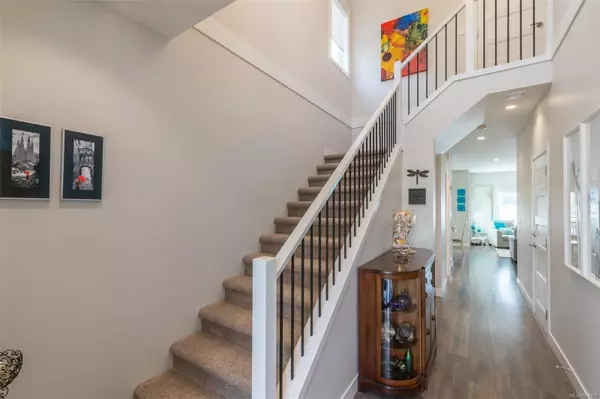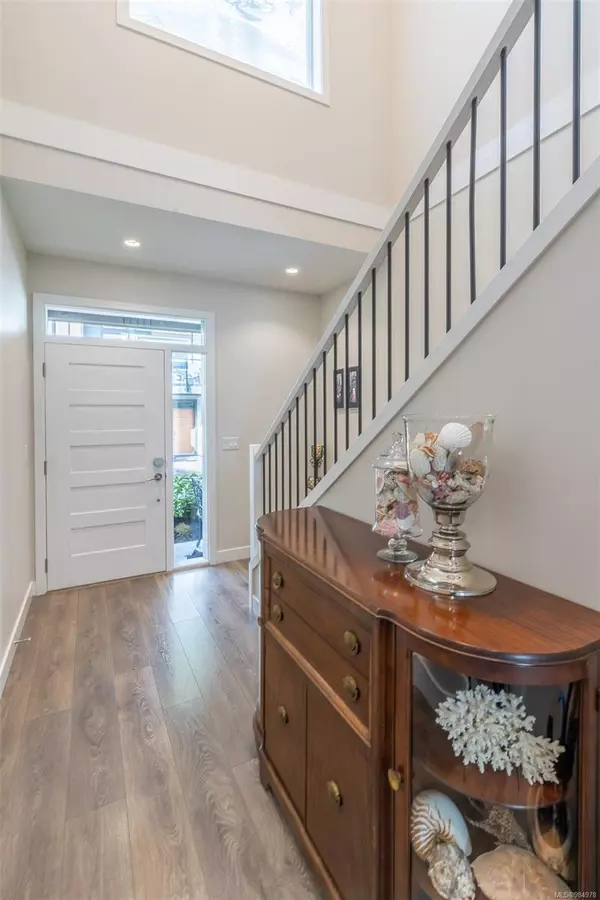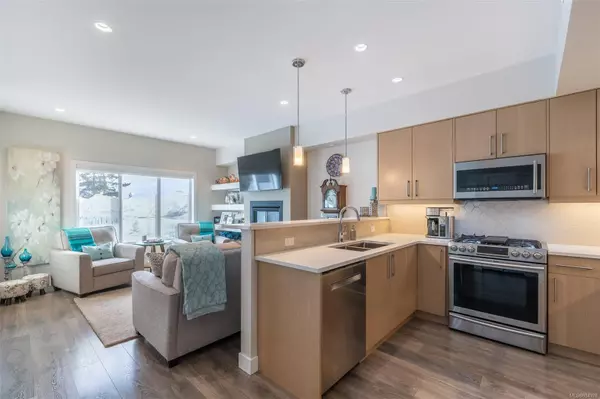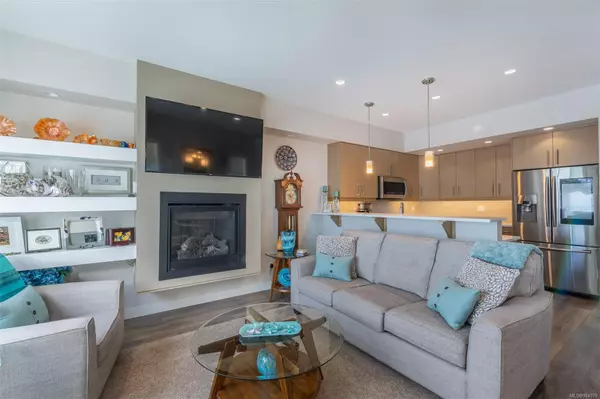2213 Echo Valley Rise Langford, BC V9B 0G4
3 Beds
3 Baths
2,003 SqFt
UPDATED:
01/24/2025 09:47 PM
Key Details
Property Type Townhouse
Sub Type Row/Townhouse
Listing Status Active
Purchase Type For Sale
Square Footage 2,003 sqft
Price per Sqft $449
MLS Listing ID 984978
Style Split Level
Bedrooms 3
Condo Fees $478/mo
Rental Info Unrestricted
Year Built 2018
Annual Tax Amount $3,197
Tax Year 2023
Lot Size 2,178 Sqft
Acres 0.05
Property Description
Location
Province BC
County Capital Regional District
Area Langford
Zoning CD20
Direction Take Bear Mountain Parkway, left on Echo Valley Drive, first driveway on left
Rooms
Basement Finished, Walk-Out Access, With Windows
Kitchen 1
Interior
Interior Features Dining/Living Combo
Heating Electric, Heat Pump, Natural Gas, Radiant Floor
Cooling Air Conditioning
Flooring Carpet, Laminate, Mixed
Fireplaces Number 1
Fireplaces Type Gas, Living Room
Fireplace Yes
Window Features Blinds
Appliance Dishwasher, F/S/W/D, Microwave, Oven/Range Gas
Heat Source Electric, Heat Pump, Natural Gas, Radiant Floor
Laundry In Unit
Exterior
Exterior Feature Balcony/Patio, Fencing: Full, Garden
Parking Features Carport, Driveway
Carport Spaces 1
Utilities Available Electricity To Lot, Garbage, Recycling
Amenities Available Private Drive/Road
View Y/N Yes
View Mountain(s)
Roof Type Asphalt Shingle
Accessibility Ground Level Main Floor
Handicap Access Ground Level Main Floor
Total Parking Spaces 2
Building
Lot Description Curb & Gutter, Easy Access, Rectangular Lot, Serviced
Faces North
Entry Level 3
Foundation Block
Sewer Sewer Connected
Water Municipal
Structure Type Cement Fibre,Insulation: Ceiling,Insulation: Walls,Shingle-Other,Stone
Others
Pets Allowed Yes
Tax ID 030-610-273
Ownership Freehold/Strata
Miscellaneous Balcony,Deck/Patio,Garage,Private Garden
Pets Allowed Aquariums, Birds, Caged Mammals, Cats, Dogs, Number Limit
GET MORE INFORMATION

