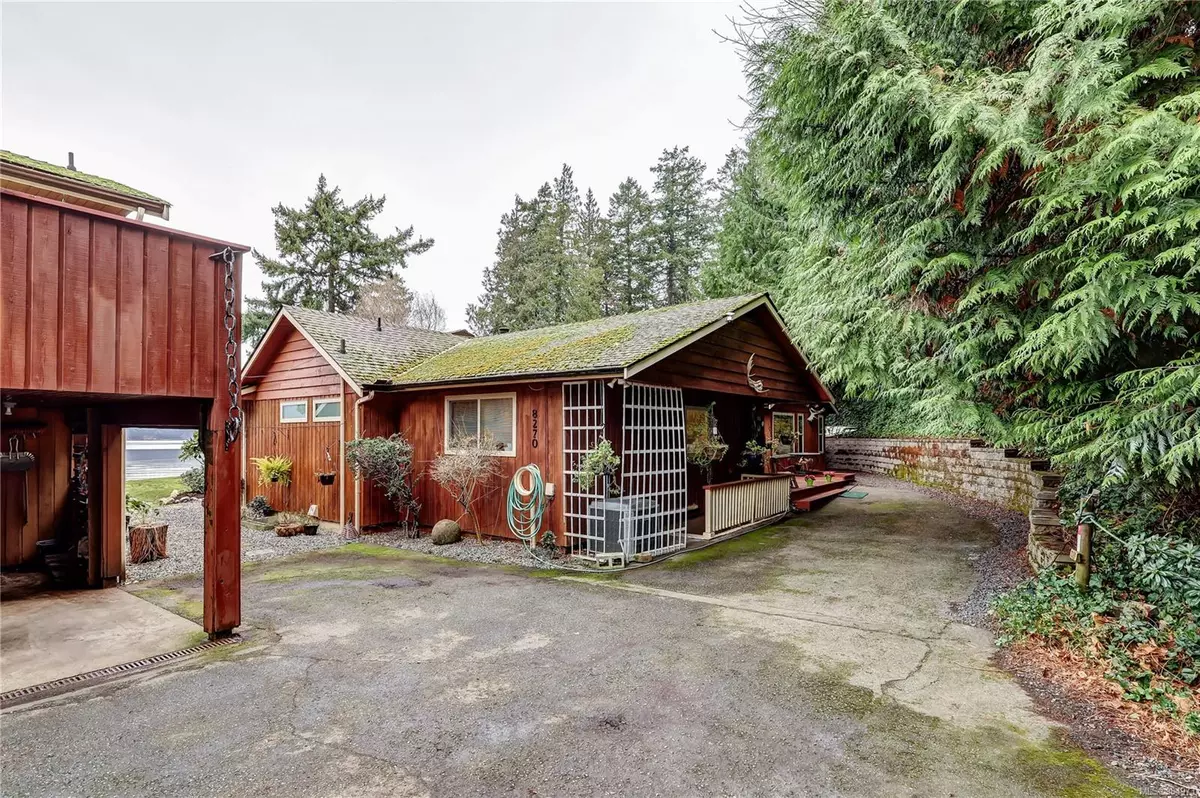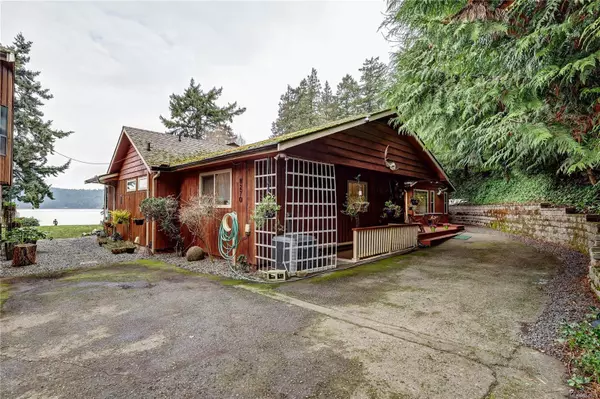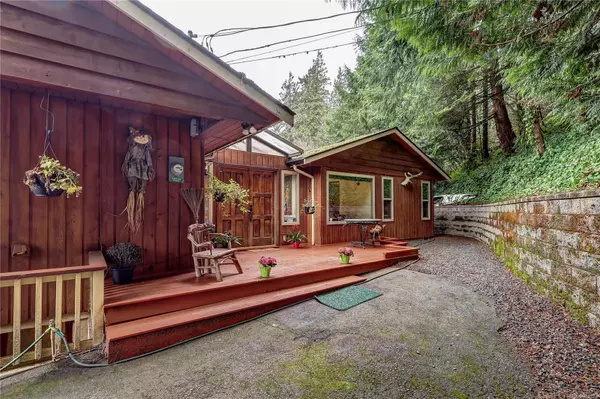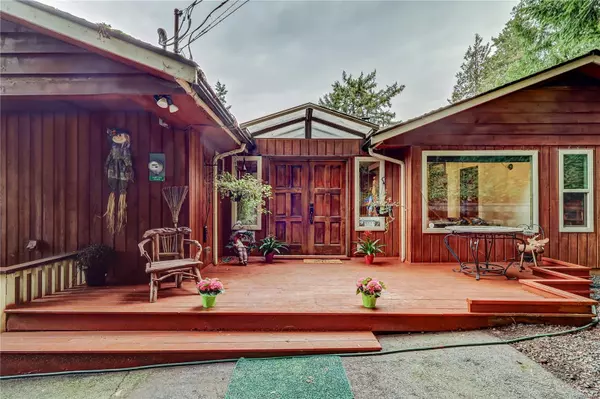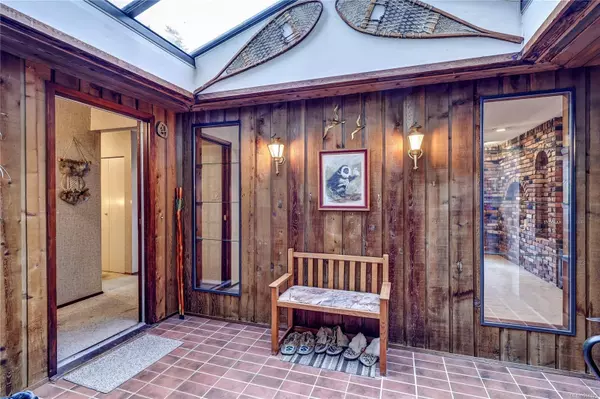8270 Sabre Rd Lantzville, BC V0R 2H0
3 Beds
4 Baths
2,738 SqFt
UPDATED:
01/21/2025 12:23 AM
Key Details
Property Type Single Family Home
Sub Type Single Family Detached
Listing Status Active
Purchase Type For Sale
Square Footage 2,738 sqft
Price per Sqft $502
MLS Listing ID 984973
Style Rancher
Bedrooms 3
Rental Info Unrestricted
Year Built 1977
Annual Tax Amount $5,504
Tax Year 2024
Lot Size 1.010 Acres
Acres 1.01
Property Description
Location
Province BC
County Nanaimo Regional District
Area Nanaimo
Zoning Estate
Direction Hwy 1 north, then right onto Sabre Road
Rooms
Other Rooms Storage Shed
Basement Crawl Space
Main Level Bedrooms 3
Kitchen 2
Interior
Interior Features Dining Room, Eating Area, Storage, Workshop
Heating Electric, Forced Air, Heat Pump
Cooling Central Air
Flooring Mixed
Fireplaces Number 2
Fireplaces Type Wood Burning, Wood Stove
Fireplace Yes
Window Features Insulated Windows
Appliance F/S/W/D
Heat Source Electric, Forced Air, Heat Pump
Laundry In House
Exterior
Exterior Feature Balcony/Deck, Balcony/Patio, Garden, Water Feature
Parking Features Carport, Garage Triple, Guest, RV Access/Parking
Garage Spaces 3.0
Carport Spaces 1
Utilities Available Cable To Lot, Electricity To Lot, Garbage, Phone To Lot
Waterfront Description Ocean
View Y/N Yes
View Ocean
Roof Type Asphalt Shingle
Accessibility Ground Level Main Floor, Primary Bedroom on Main
Handicap Access Ground Level Main Floor, Primary Bedroom on Main
Total Parking Spaces 5
Building
Lot Description Landscaped, Park Setting, Quiet Area, Recreation Nearby, Walk on Waterfront
Faces South
Foundation Block, Slab
Sewer Septic System
Water Other
Additional Building Exists
Structure Type Frame Wood,Wood
Others
Pets Allowed Yes
Restrictions ALR: No,Easement/Right of Way
Tax ID 003-980-090
Ownership Freehold
Acceptable Financing Seller May Carry
Listing Terms Seller May Carry
Pets Allowed Aquariums, Birds, Caged Mammals, Cats, Dogs
GET MORE INFORMATION

