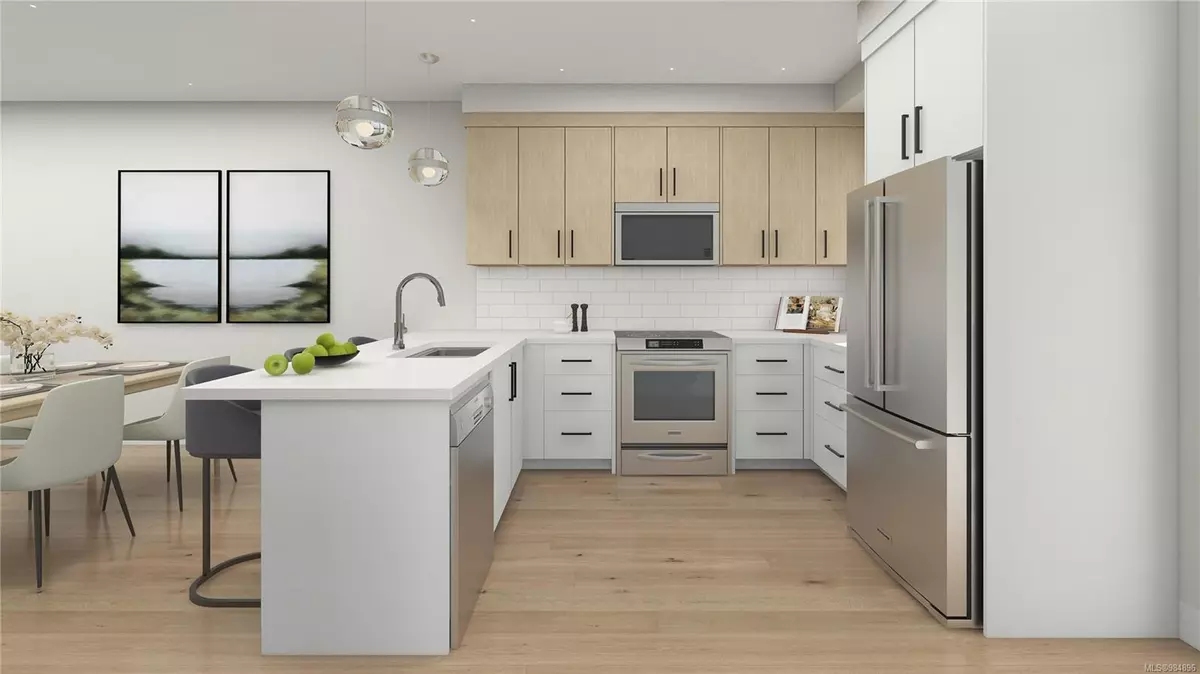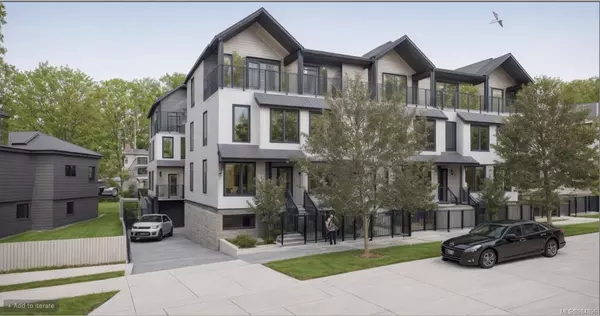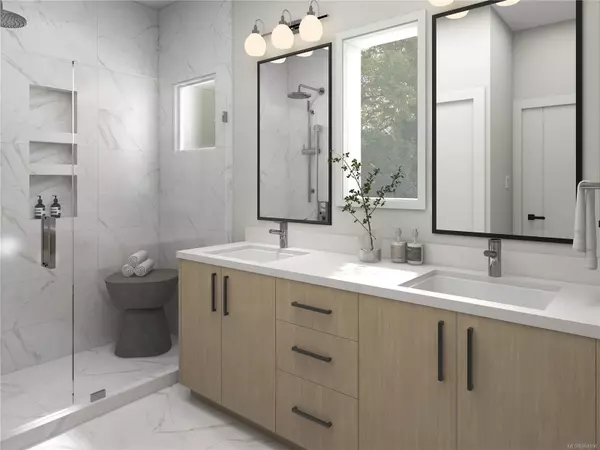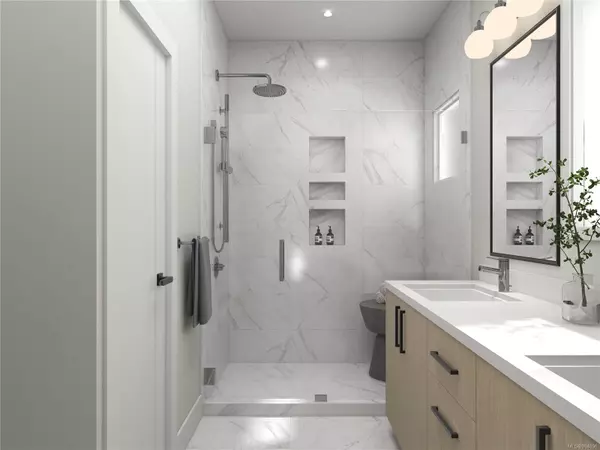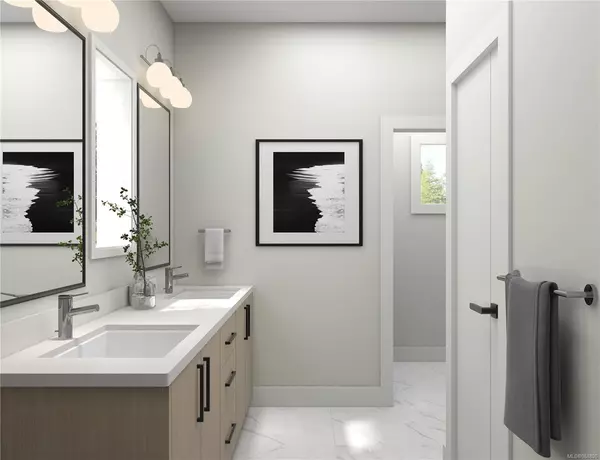624 Manchester Rd #10 Victoria, BC V8T 2P1
3 Beds
3 Baths
1,346 SqFt
UPDATED:
01/18/2025 01:37 AM
Key Details
Property Type Townhouse
Sub Type Row/Townhouse
Listing Status Active
Purchase Type For Sale
Square Footage 1,346 sqft
Price per Sqft $653
MLS Listing ID 984896
Style Other
Bedrooms 3
Condo Fees $368/mo
Rental Info Unrestricted
Year Built 2025
Tax Year 2025
Lot Size 1,306 Sqft
Acres 0.03
Property Description
Location
Province BC
County Capital Regional District
Area Victoria
Rooms
Basement None
Kitchen 1
Interior
Interior Features Bar, Dining/Living Combo
Heating Heat Pump
Cooling Air Conditioning
Fireplaces Number 1
Fireplaces Type Gas
Fireplace Yes
Window Features Vinyl Frames
Heat Source Heat Pump
Laundry In Unit
Exterior
Parking Features Carport
Carport Spaces 1
Utilities Available Cable To Lot, Compost, Electricity To Lot, Garbage, Phone To Lot, Recycling
Roof Type Asphalt Shingle
Total Parking Spaces 1
Building
Faces South
Entry Level 2
Foundation Poured Concrete
Sewer Sewer Connected
Water Municipal
Structure Type Cement Fibre
Others
Pets Allowed Yes
HOA Fee Include Garbage Removal,Insurance,Maintenance Grounds,Property Management,Recycling,Sewer
Tax ID 007-867-441
Ownership Freehold/Strata
Miscellaneous Balcony
Pets Allowed Aquariums, Birds, Caged Mammals, Cats, Dogs
GET MORE INFORMATION

