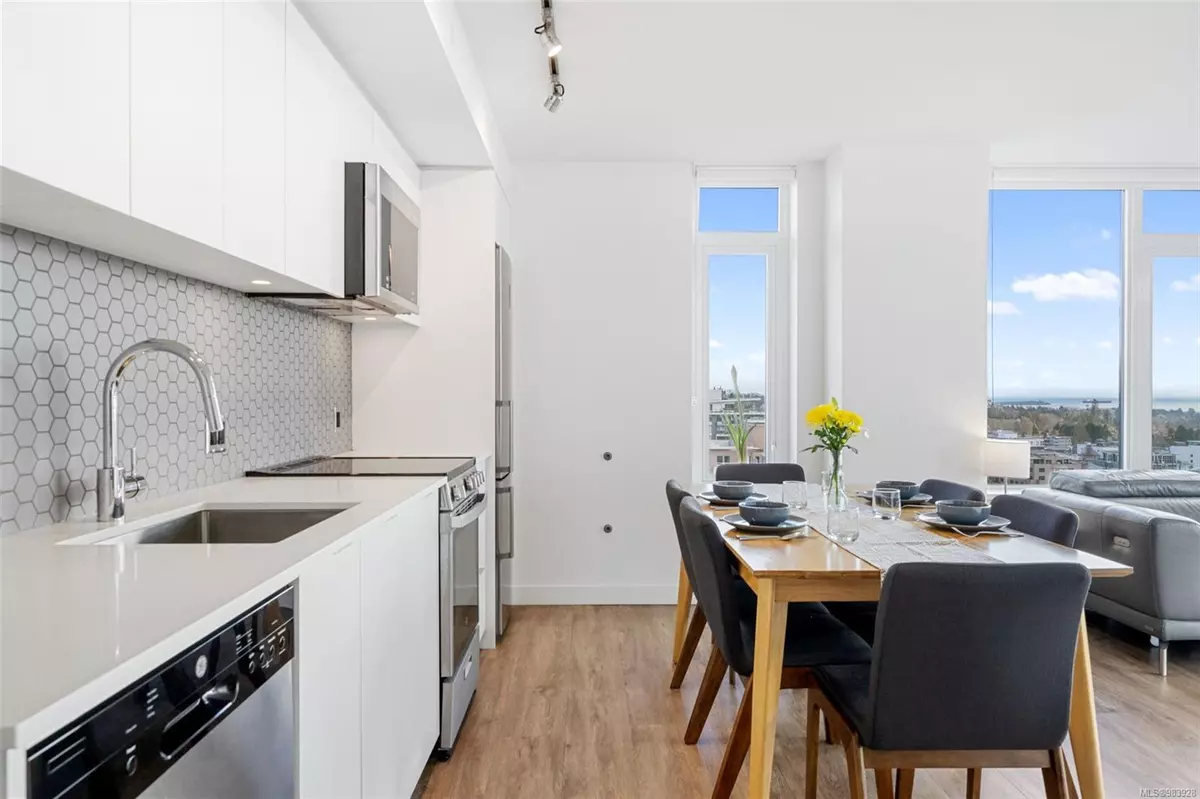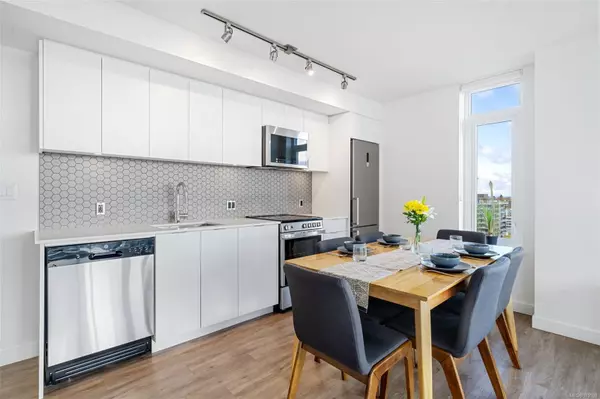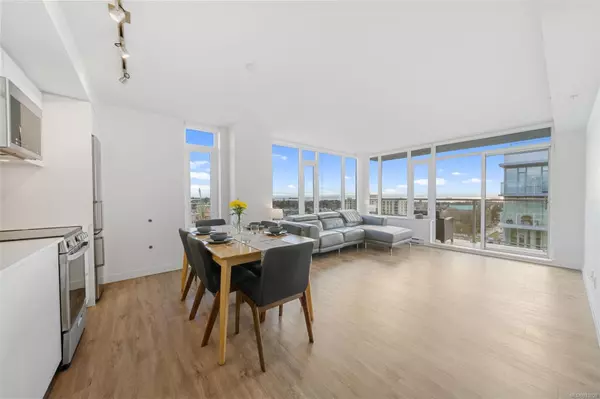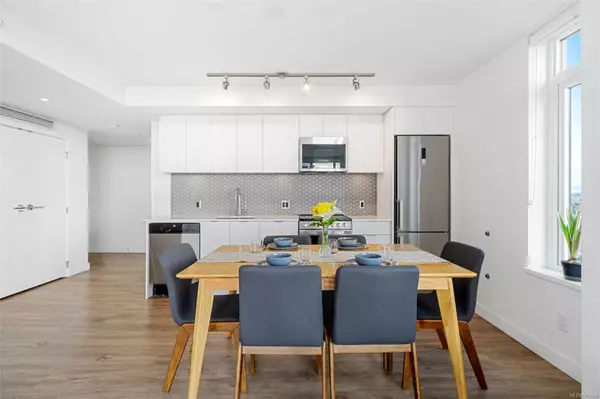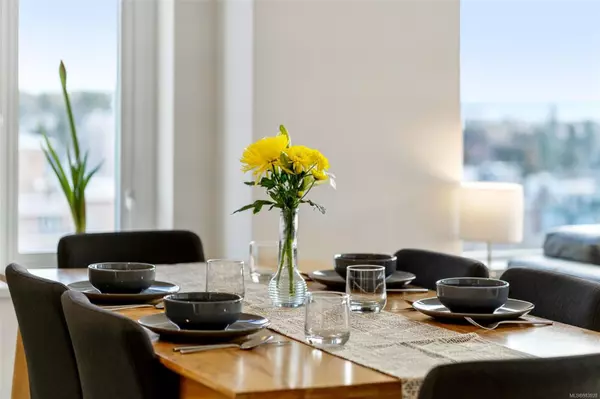845 Johnson St #2002 Victoria, BC V8W 0G3
1 Bed
1 Bath
597 SqFt
UPDATED:
01/17/2025 09:29 PM
Key Details
Property Type Condo
Sub Type Condo Apartment
Listing Status Active
Purchase Type For Sale
Square Footage 597 sqft
Price per Sqft $1,053
Subdivision Vivid At Yates
MLS Listing ID 983928
Style Condo
Bedrooms 1
Condo Fees $350/mo
Rental Info Unrestricted
Year Built 2021
Annual Tax Amount $2,260
Tax Year 2023
Lot Size 871 Sqft
Acres 0.02
Property Description
Enjoy must-have conveniences like in-suite laundry, secure bike storage, storage locker, and access to a shared rooftop terrace. Take in stunning city, mountain and ocean views from the rooftop deck, complete with a garden, BBQ area, and dog run.
Located just steps from vibrant nightlife, restaurants, cafes, grocery stores, and a short walk to the inner harbour and Beacon Hill Park, this penthouse offers the ultimate downtown living experience.
Location
Province BC
County Capital Regional District
Area Victoria
Rooms
Main Level Bedrooms 1
Kitchen 1
Interior
Interior Features Dining/Living Combo, Elevator
Heating Baseboard
Cooling None
Appliance Dishwasher, F/S/W/D, Microwave
Heat Source Baseboard
Laundry In Unit
Exterior
Exterior Feature Balcony/Patio, Garden, Outdoor Kitchen, Playground, Wheelchair Access
Parking Features Guest, Underground
Amenities Available Bike Storage, Elevator(s), Playground, Roof Deck, Shared BBQ
View Y/N Yes
View City, Mountain(s), Ocean
Roof Type Asphalt Torch On
Accessibility Accessible Entrance
Handicap Access Accessible Entrance
Building
Building Description Brick,Insulation: Walls,Metal Siding,Steel and Concrete, Bike Storage,Transit Nearby
Faces Southeast
Entry Level 1
Foundation Poured Concrete
Sewer Sewer To Lot
Water Municipal
Structure Type Brick,Insulation: Walls,Metal Siding,Steel and Concrete
Others
Pets Allowed Yes
HOA Fee Include Caretaker,Garbage Removal,Hot Water,Property Management,Recycling,Sewer,Water
Tax ID 031-356-893
Ownership Freehold/Strata
Miscellaneous Balcony,Deck/Patio,Separate Storage
Pets Allowed Cats, Dogs
GET MORE INFORMATION

