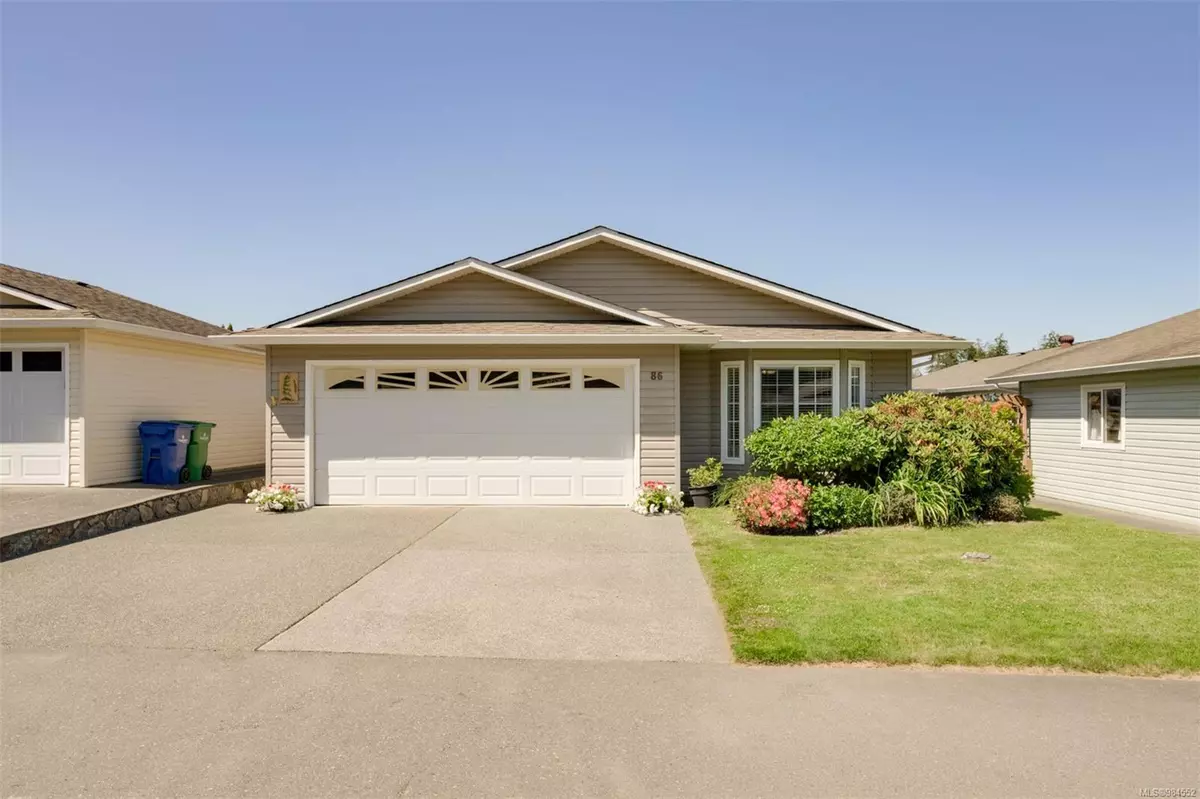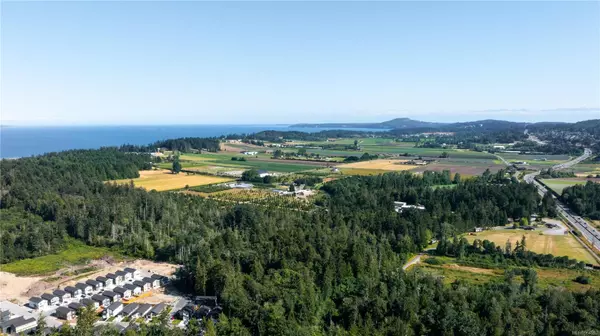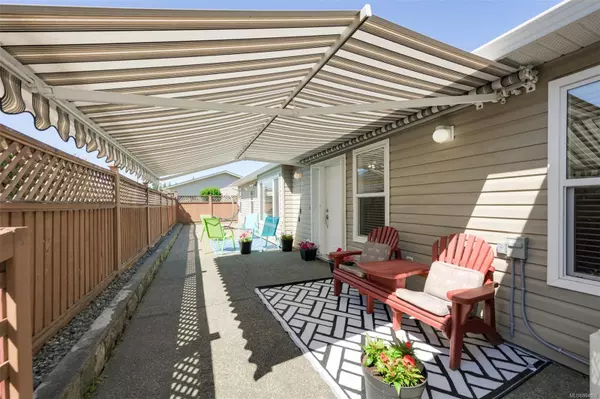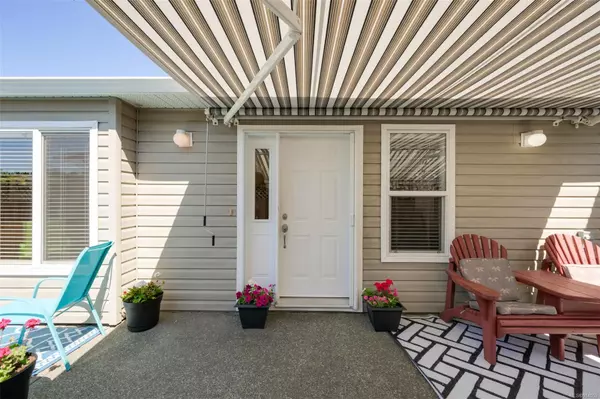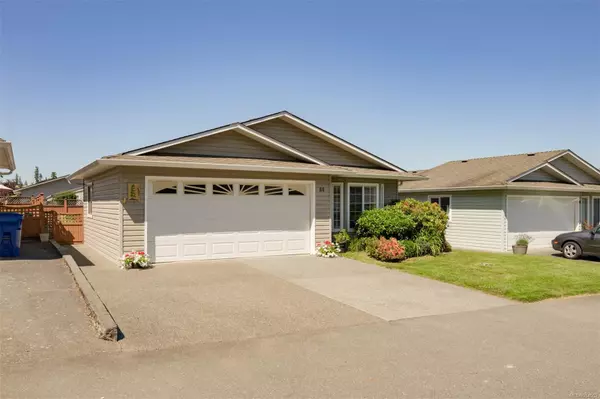7570 Tetayut Rd #86 Central Saanich, BC V8M 2H4
2 Beds
2 Baths
1,574 SqFt
OPEN HOUSE
Sun Jan 26, 2:30pm - 3:30pm
UPDATED:
01/22/2025 08:40 PM
Key Details
Property Type Single Family Home
Sub Type Single Family Detached
Listing Status Active
Purchase Type For Sale
Square Footage 1,574 sqft
Price per Sqft $336
Subdivision Hawthorne Village
MLS Listing ID 984552
Style Rancher
Bedrooms 2
Condo Fees $835/mo
Rental Info Unrestricted
Year Built 2004
Annual Tax Amount $1,974
Tax Year 2023
Lot Size 4,356 Sqft
Acres 0.1
Property Description
Location
Province BC
County Capital Regional District
Area Central Saanich
Rooms
Basement None
Main Level Bedrooms 2
Kitchen 1
Interior
Interior Features Ceiling Fan(s), Closet Organizer, Dining Room, Dining/Living Combo, Eating Area, Vaulted Ceiling(s)
Heating Baseboard, Electric, Heat Pump
Cooling Air Conditioning
Flooring Hardwood, Linoleum
Fireplaces Number 1
Fireplaces Type Electric, Living Room
Equipment Central Vacuum, Electric Garage Door Opener
Fireplace Yes
Window Features Bay Window(s),Blinds,Screens,Vinyl Frames
Appliance Dishwasher, F/S/W/D
Heat Source Baseboard, Electric, Heat Pump
Laundry In House
Exterior
Exterior Feature Awning(s), Balcony/Patio, Fenced, Fencing: Full, Low Maintenance Yard
Parking Features Driveway, Garage Double
Garage Spaces 2.0
Roof Type Fibreglass Shingle
Accessibility Ground Level Main Floor, No Step Entrance, Primary Bedroom on Main
Handicap Access Ground Level Main Floor, No Step Entrance, Primary Bedroom on Main
Total Parking Spaces 2
Building
Lot Description Adult-Oriented Neighbourhood, Easy Access, Level, Quiet Area, Serviced
Faces South
Foundation Poured Concrete
Sewer Sewer Connected
Water Municipal
Structure Type Frame Wood,Insulation All,Vinyl Siding
Others
Pets Allowed Yes
Ownership Leasehold
Pets Allowed Aquariums, Birds, Caged Mammals, Cats, Dogs, Number Limit, Size Limit
GET MORE INFORMATION

