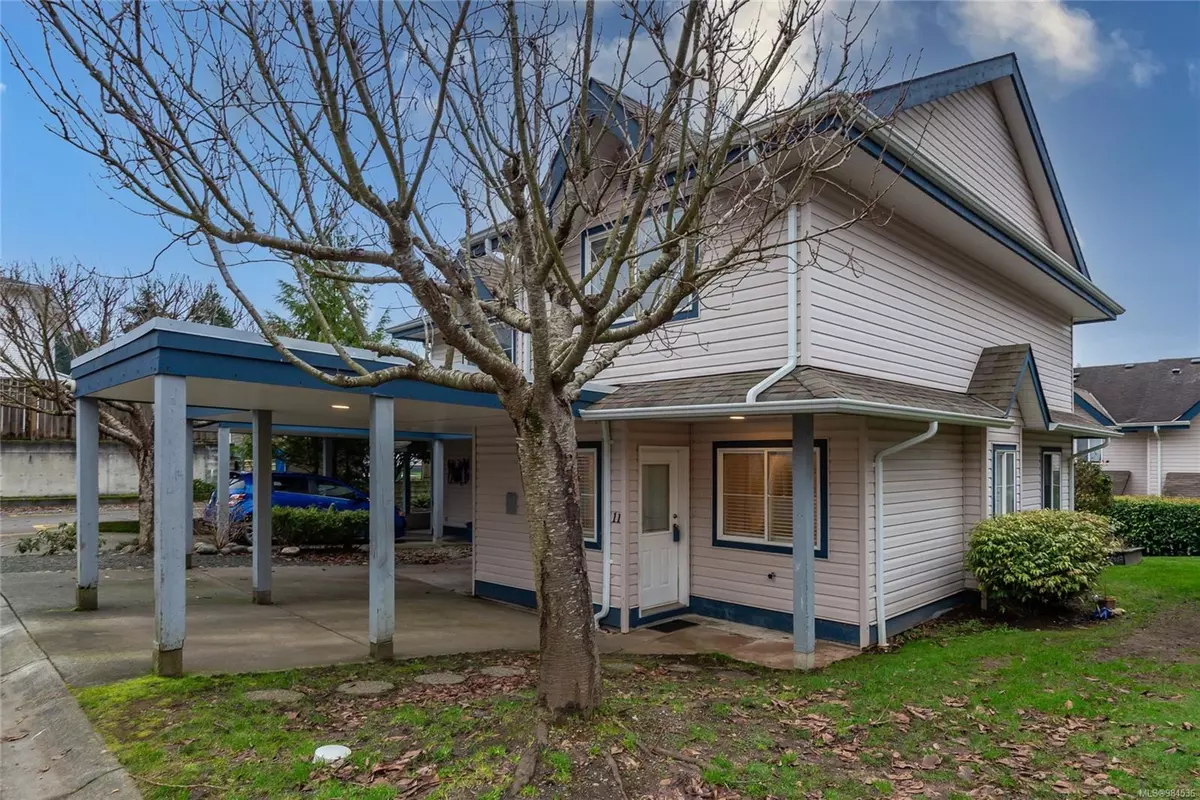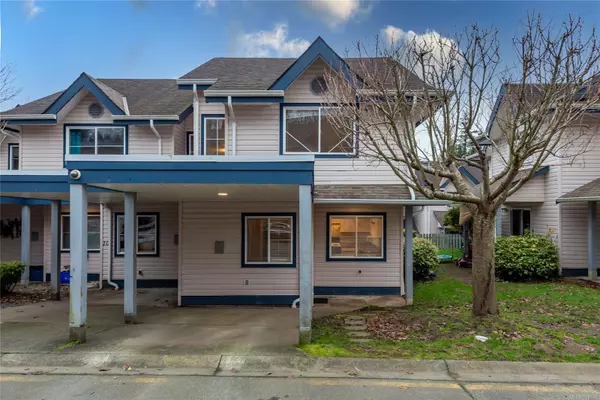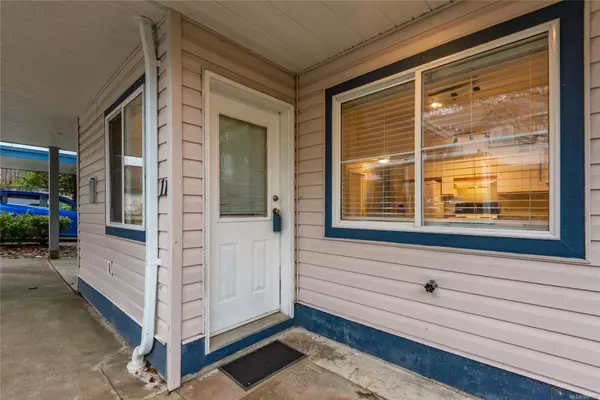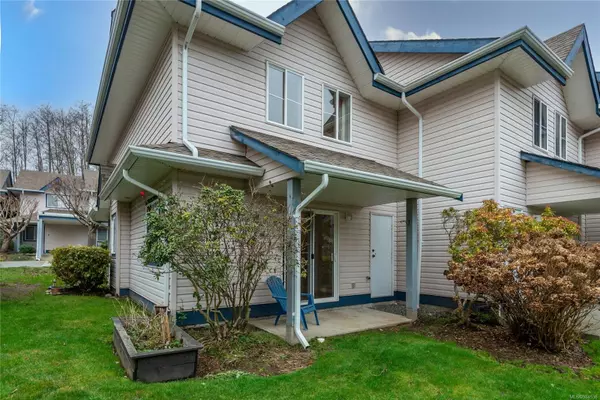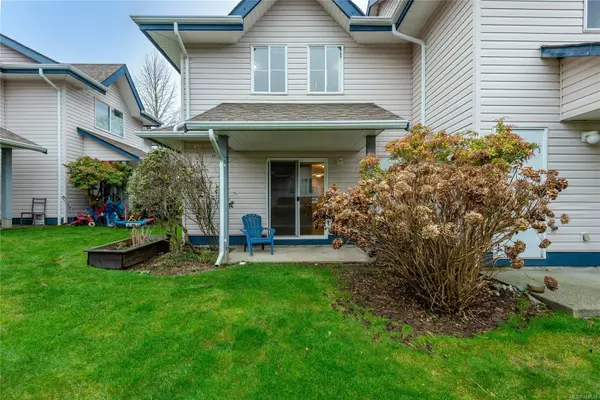1335 Creekside Way #11 Campbell River, BC V9W 8A9
3 Beds
2 Baths
1,160 SqFt
OPEN HOUSE
Fri Jan 17, 4:30pm - 5:30pm
UPDATED:
01/15/2025 10:35 PM
Key Details
Property Type Townhouse
Sub Type Row/Townhouse
Listing Status Active
Purchase Type For Sale
Square Footage 1,160 sqft
Price per Sqft $344
MLS Listing ID 984536
Style Main Level Entry with Upper Level(s)
Bedrooms 3
Condo Fees $378/mo
Rental Info Unrestricted
Year Built 1995
Annual Tax Amount $3,241
Tax Year 2024
Property Description
The open-concept kitchen and dining area provide a bright and inviting space, perfect for entertaining or everyday living. Step outside to your private back patio, an excellent spot for a barbecue and enjoy easy access to a spacious storage room for added convenience.
Located in an excellent neighborhood, this townhouse is just moments from all levels of schools, Beaverlodge trails, the Sportsplex, and public transit. The complex is pet-friendly (one cat or one dog allowed), and with no age restrictions and rentals permitted, this property offers great flexibility.
Don't miss the opportunity to make this well-maintained townhouse your new home
Location
Province BC
County Campbell River, City Of
Area Campbell River
Rooms
Basement None
Kitchen 1
Interior
Heating Baseboard, Electric
Cooling None
Heat Source Baseboard, Electric
Laundry In Unit
Exterior
Parking Features Carport
Carport Spaces 1
Roof Type Asphalt Shingle
Total Parking Spaces 1
Building
Lot Description Central Location
Faces North
Entry Level 2
Foundation Slab
Sewer Sewer Connected
Water Municipal
Structure Type Frame Wood
Others
Pets Allowed Yes
Tax ID 023-176-377
Ownership Freehold/Strata
Miscellaneous Deck/Patio,Parking Stall
Pets Allowed Aquariums, Birds, Caged Mammals, Cats, Dogs, Number Limit, Size Limit
GET MORE INFORMATION

