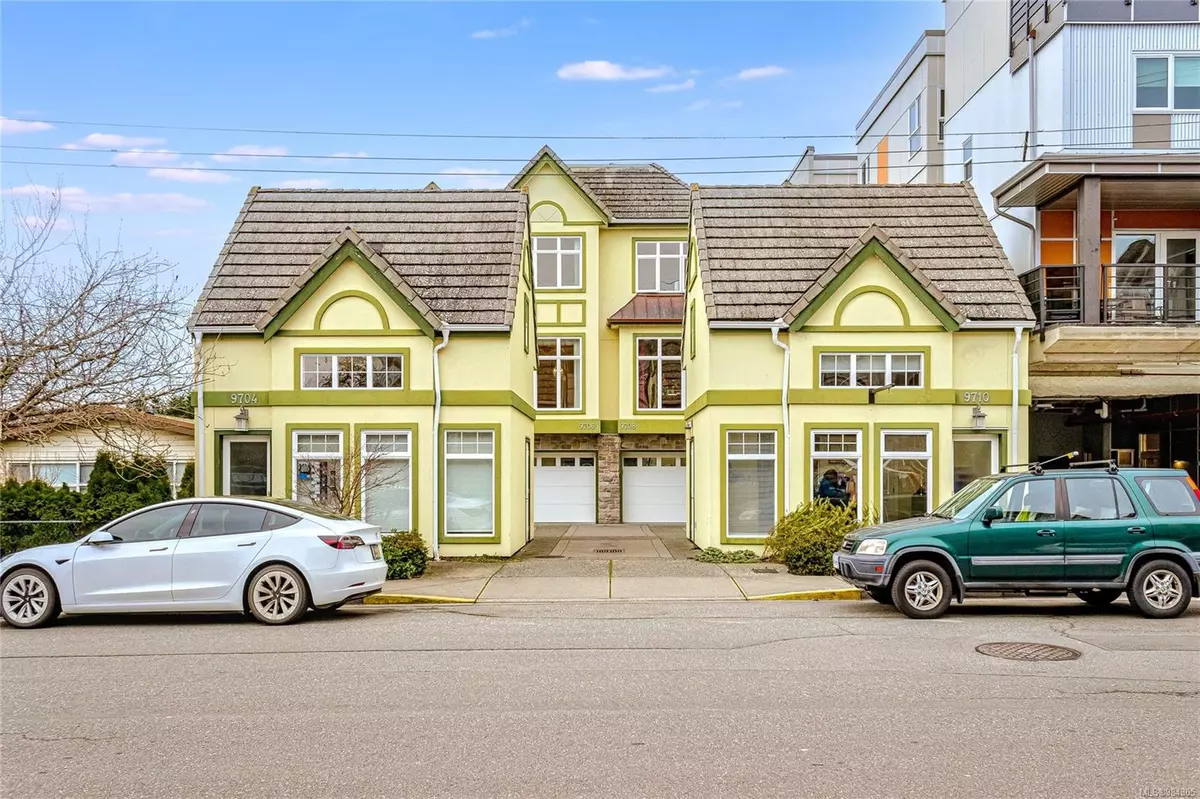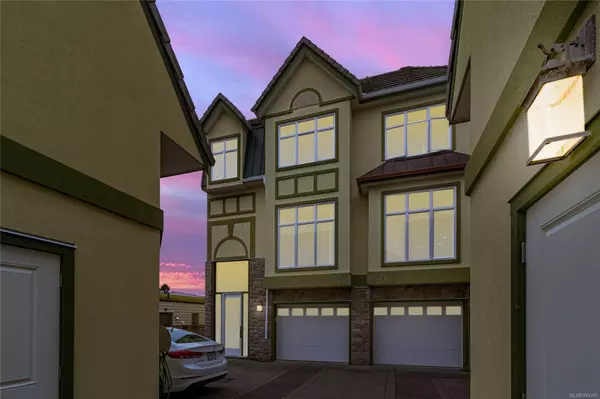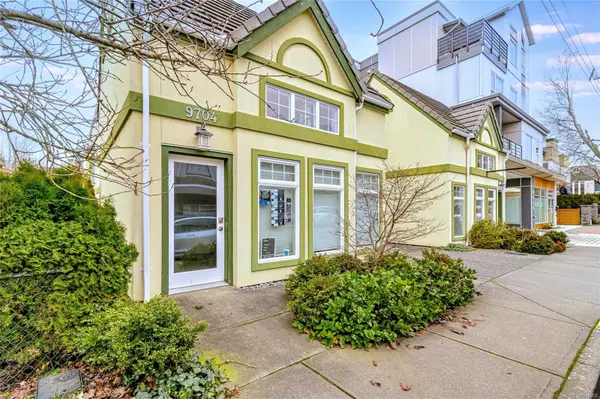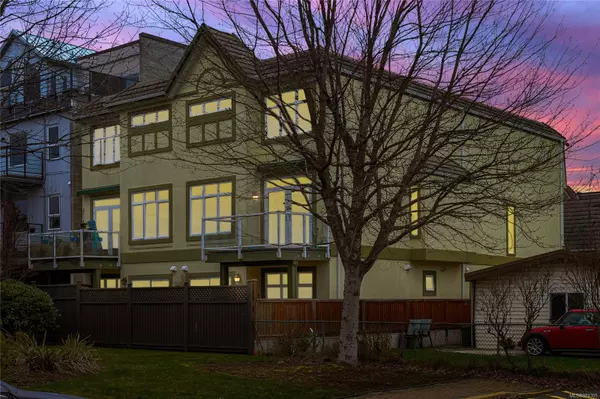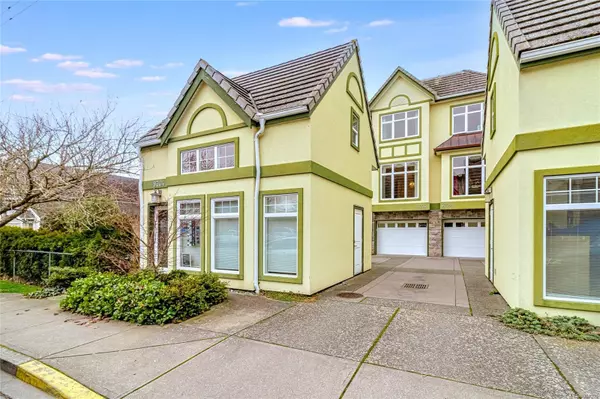9706A Third St Sidney, BC V8L 3A2
4 Beds
5 Baths
4,030 SqFt
UPDATED:
01/26/2025 05:36 AM
Key Details
Property Type Multi-Family
Sub Type Half Duplex
Listing Status Active
Purchase Type For Sale
Square Footage 4,030 sqft
Price per Sqft $493
MLS Listing ID 984305
Style Duplex Side/Side
Bedrooms 4
Rental Info Unrestricted
Year Built 2012
Annual Tax Amount $6,038
Tax Year 2023
Lot Size 3,049 Sqft
Acres 0.07
Property Description
Location
Province BC
County Capital Regional District
Area Sidney
Zoning C1
Rooms
Basement Crawl Space
Kitchen 2
Interior
Interior Features Breakfast Nook, Cathedral Entry, Closet Organizer, Dining Room, Eating Area, Elevator, French Doors, Storage
Heating Hot Water, Natural Gas, Radiant Floor
Cooling None
Flooring Carpet, Hardwood, Tile
Fireplaces Number 1
Fireplaces Type Electric
Equipment Central Vacuum
Fireplace Yes
Window Features Screens
Appliance Dishwasher, Dryer, F/S/W/D, Garburator, Microwave, Refrigerator, Washer
Heat Source Hot Water, Natural Gas, Radiant Floor
Laundry In House, In Unit
Exterior
Exterior Feature Awning(s), Balcony/Patio, Fencing: Partial
Parking Features Attached, Driveway, Garage
Garage Spaces 1.0
Roof Type Asphalt Torch On,Slate
Accessibility Ground Level Main Floor, No Step Entrance, Primary Bedroom on Main, Wheelchair Friendly
Handicap Access Ground Level Main Floor, No Step Entrance, Primary Bedroom on Main, Wheelchair Friendly
Total Parking Spaces 3
Building
Lot Description Level, Private, Rectangular Lot, Serviced
Faces East
Entry Level 3
Foundation Poured Concrete
Sewer Sewer To Lot
Water Municipal
Structure Type Steel and Concrete,Stucco
Others
Pets Allowed Yes
Tax ID 028-800-010
Ownership Freehold/Strata
Miscellaneous Balcony,Garage
Pets Allowed Aquariums, Birds, Caged Mammals, Cats, Dogs
GET MORE INFORMATION

