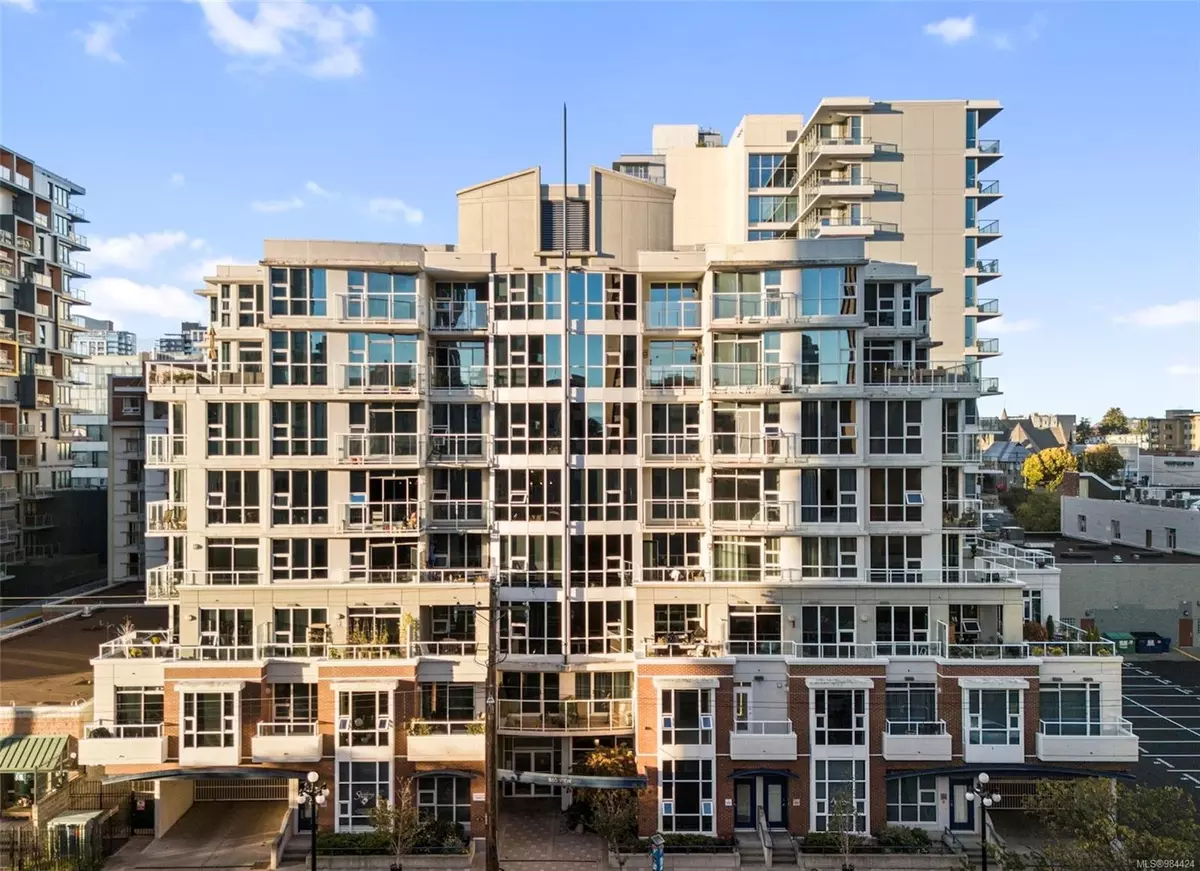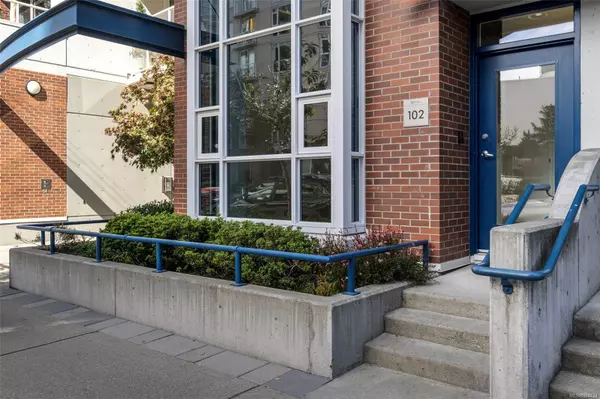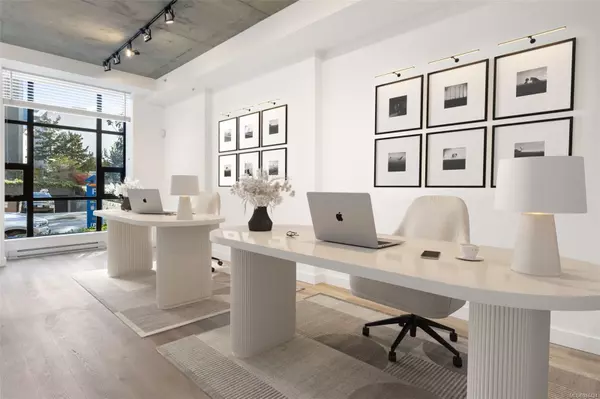860 View St #102 Victoria, BC V8W 3Z8
2 Beds
2 Baths
1,154 SqFt
UPDATED:
02/07/2025 07:30 PM
Key Details
Property Type Townhouse
Sub Type Row/Townhouse
Listing Status Active
Purchase Type For Sale
Square Footage 1,154 sqft
Price per Sqft $688
MLS Listing ID 984424
Style Ground Level Entry With Main Up
Bedrooms 2
Condo Fees $638/mo
Rental Info Unrestricted
Year Built 2005
Annual Tax Amount $2,994
Tax Year 2023
Lot Size 1,306 Sqft
Acres 0.03
Property Sub-Type Row/Townhouse
Property Description
Location
Province BC
County Capital Regional District
Area Victoria
Direction Quadra to View
Rooms
Basement None
Main Level Bedrooms 1
Kitchen 1
Interior
Interior Features Controlled Entry, Dining/Living Combo, Eating Area, Elevator, Soaker Tub
Heating Baseboard, Electric
Cooling None
Flooring Carpet, Laminate, Tile
Window Features Blinds
Appliance Dishwasher, F/S/W/D
Heat Source Baseboard, Electric
Laundry In Unit
Exterior
Exterior Feature Balcony/Patio
Parking Features Underground
Amenities Available Elevator(s)
View Y/N Yes
View City
Roof Type Asphalt Torch On
Accessibility Ground Level Main Floor
Handicap Access Ground Level Main Floor
Total Parking Spaces 1
Building
Faces South
Entry Level 2
Foundation Poured Concrete
Sewer Sewer To Lot
Water Municipal
Architectural Style Art Deco
Structure Type Brick,Steel and Concrete
Others
Pets Allowed Yes
HOA Fee Include Garbage Removal,Insurance,Property Management,Water
Tax ID 026-225-085
Ownership Freehold/Strata
Miscellaneous Balcony,Deck/Patio,Parking Stall
Acceptable Financing Purchaser To Finance
Listing Terms Purchaser To Finance
Pets Allowed Cats, Dogs
Virtual Tour https://youtu.be/5D6pEYj1AMQ
GET MORE INFORMATION





