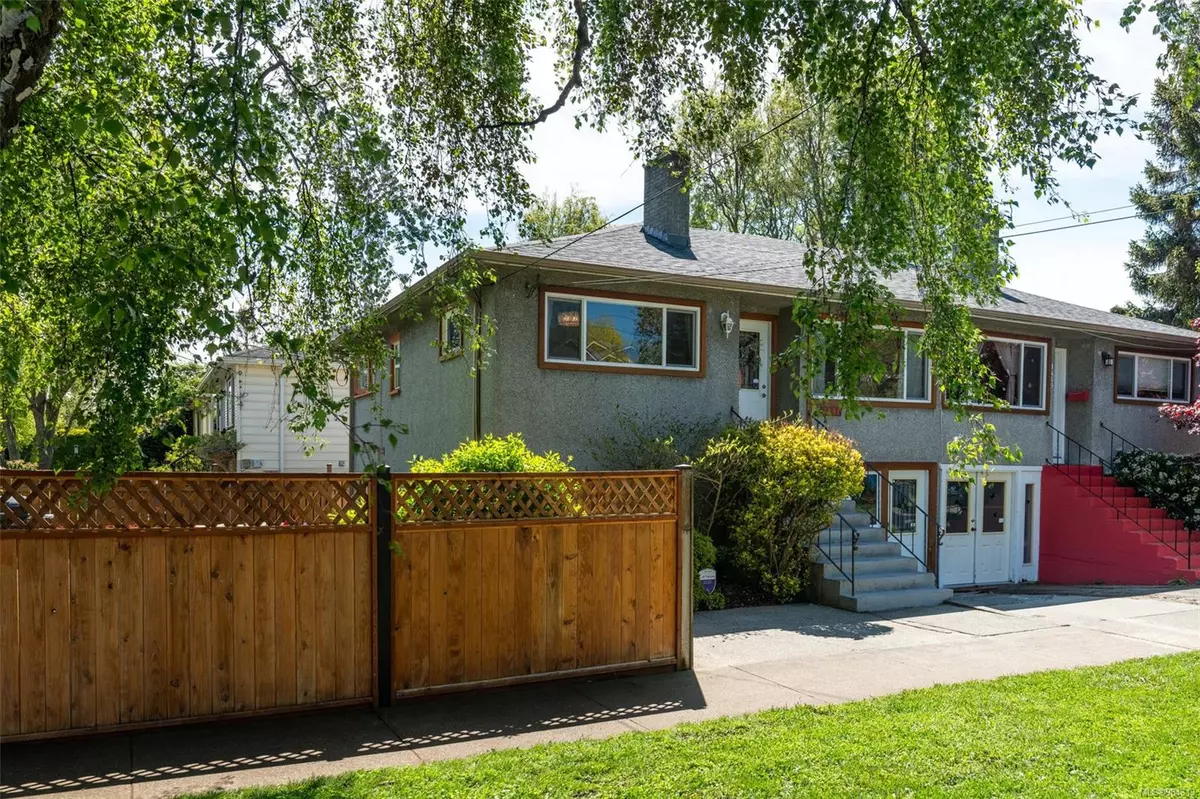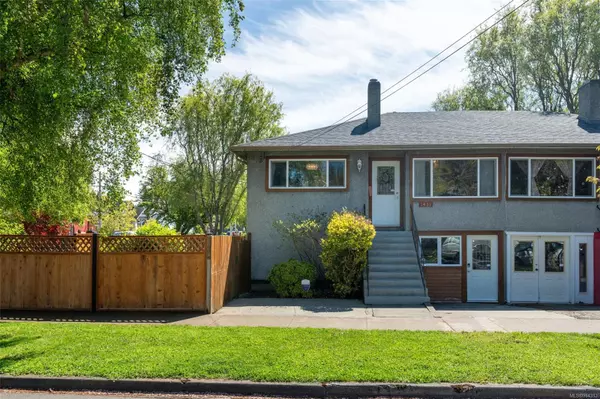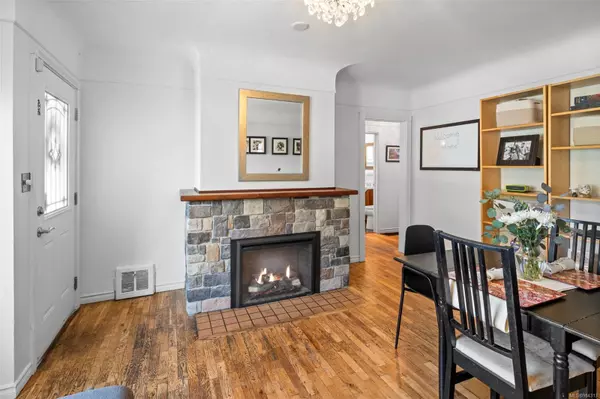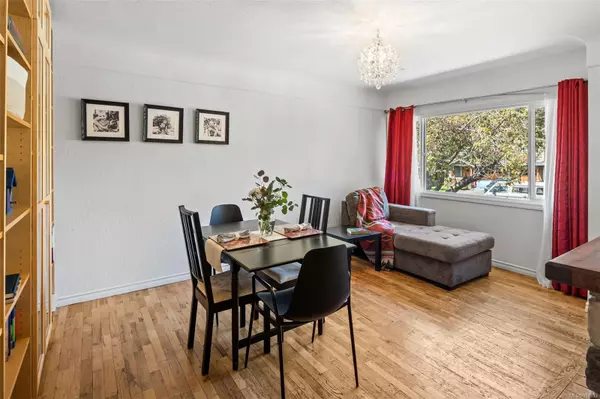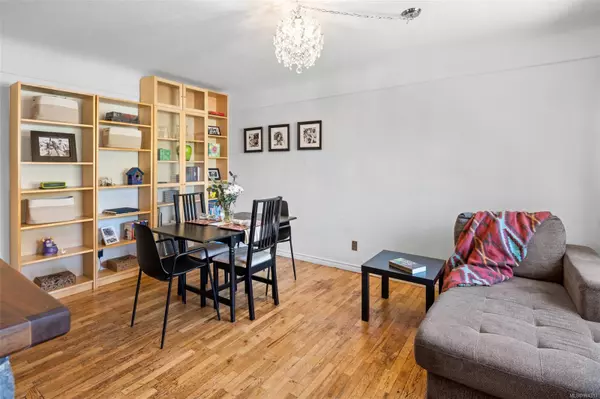1451 Brooke St Victoria, BC V8S 1M4
3 Beds
2 Baths
1,342 SqFt
OPEN HOUSE
Sun Jan 19, 1:00pm - 3:00pm
UPDATED:
01/15/2025 07:54 PM
Key Details
Property Type Multi-Family
Sub Type Half Duplex
Listing Status Active
Purchase Type For Sale
Square Footage 1,342 sqft
Price per Sqft $710
MLS Listing ID 984313
Style Duplex Side/Side
Bedrooms 3
Rental Info Unrestricted
Year Built 1951
Annual Tax Amount $4,342
Tax Year 2023
Lot Size 3,484 Sqft
Acres 0.08
Property Description
Location
Province BC
County Capital Regional District
Area Victoria
Direction Corner of Arnold and Brooke Streets.
Rooms
Basement None
Main Level Bedrooms 2
Kitchen 1
Interior
Interior Features Dining/Living Combo, Storage
Heating Forced Air, Natural Gas
Cooling None
Flooring Linoleum, Wood
Fireplaces Number 1
Fireplaces Type Electric, Living Room
Fireplace Yes
Window Features Vinyl Frames
Appliance Dishwasher, F/S/W/D
Heat Source Forced Air, Natural Gas
Laundry In Unit
Exterior
Exterior Feature Fencing: Full, Low Maintenance Yard, Security System
Parking Features Driveway
Utilities Available Natural Gas To Lot
Roof Type Asphalt Shingle
Total Parking Spaces 1
Building
Lot Description Corner, Family-Oriented Neighbourhood, Level, Quiet Area, Shopping Nearby
Faces North
Entry Level 2
Foundation Poured Concrete
Sewer Sewer Connected
Water Municipal
Additional Building Potential
Structure Type Stucco
Others
Pets Allowed Yes
Tax ID 023-347-317
Ownership Freehold/Strata
Miscellaneous Deck/Patio,Parking Stall,Private Garden
Pets Allowed Aquariums, Birds, Caged Mammals, Cats, Dogs
GET MORE INFORMATION

