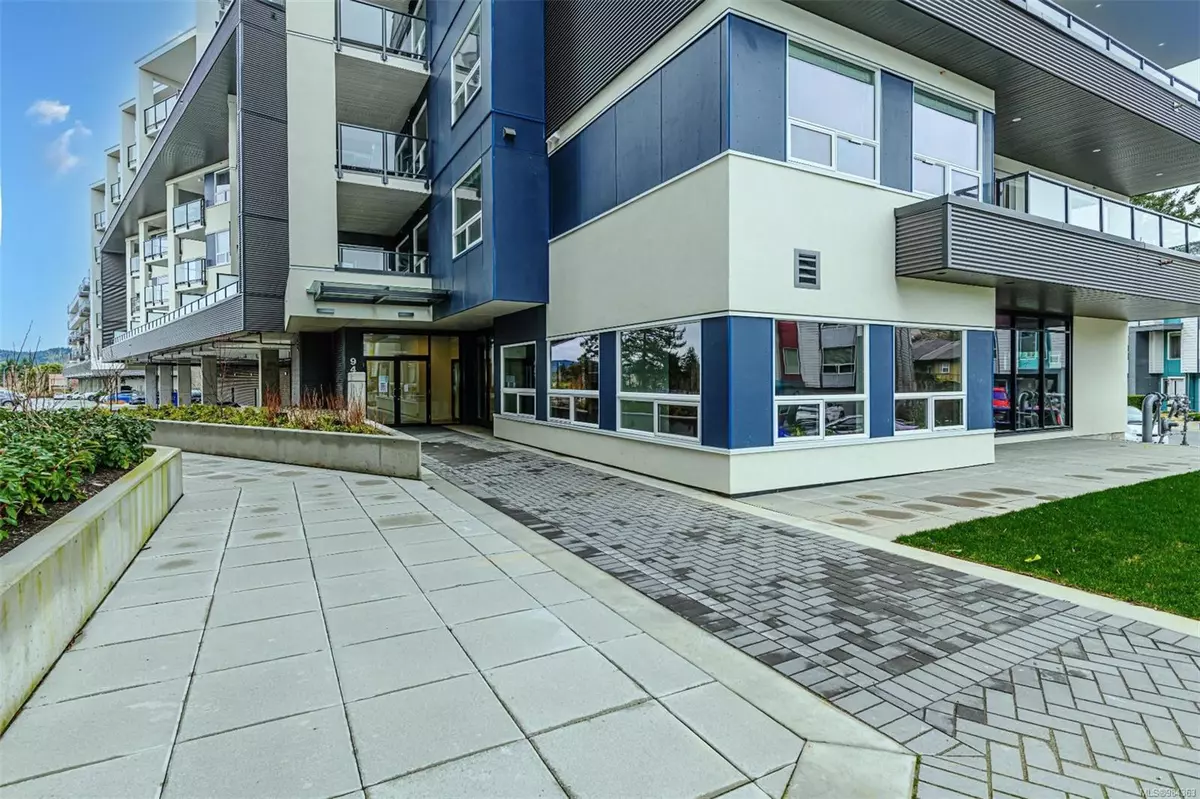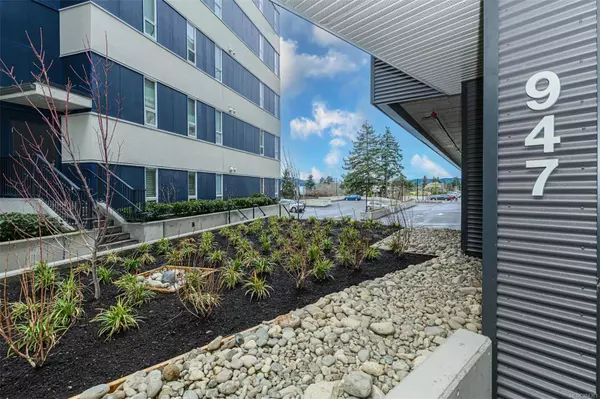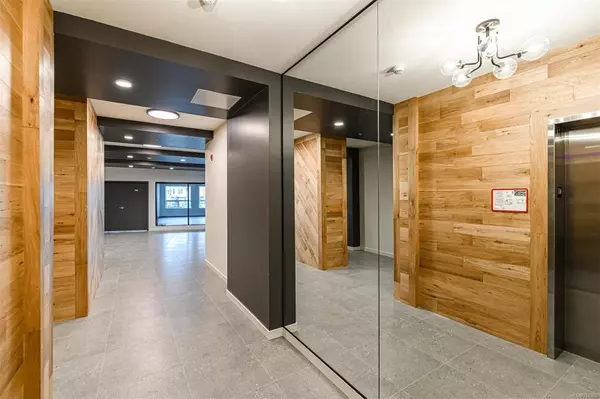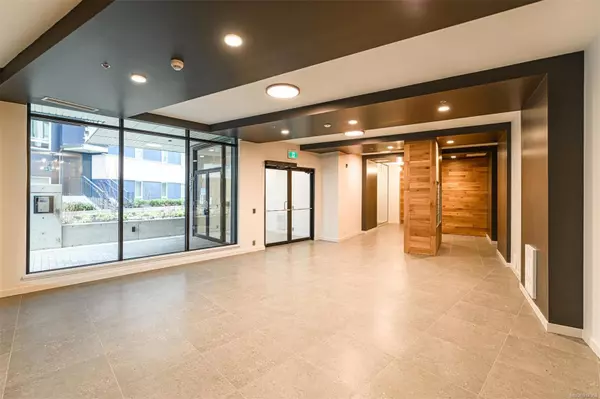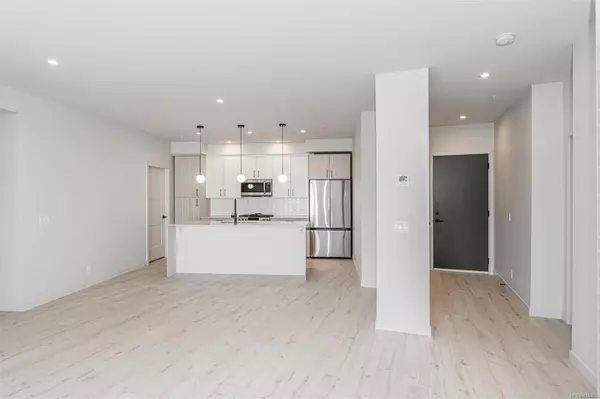947 Whirlaway Cres #201 Langford, BC V9B 6Z9
3 Beds
2 Baths
1,370 SqFt
UPDATED:
01/13/2025 07:43 PM
Key Details
Property Type Condo
Sub Type Condo Apartment
Listing Status Active
Purchase Type For Sale
Square Footage 1,370 sqft
Price per Sqft $503
Subdivision Triple Crown
MLS Listing ID 984363
Style Condo
Bedrooms 3
Condo Fees $514/mo
Rental Info Unrestricted
Year Built 2023
Tax Year 2025
Lot Size 1,306 Sqft
Acres 0.03
Property Description
Location
Province BC
County Capital Regional District
Area Langford
Rooms
Main Level Bedrooms 3
Kitchen 1
Interior
Interior Features Dining/Living Combo, Eating Area, Elevator
Heating Heat Pump
Cooling Air Conditioning
Flooring Carpet, Laminate, Tile
Fireplaces Number 1
Fireplaces Type Electric, Living Room
Equipment Electric Garage Door Opener
Fireplace Yes
Window Features Blinds,Screens,Vinyl Frames
Appliance Dishwasher, Dryer, Microwave, Oven/Range Gas, Refrigerator, Washer
Heat Source Heat Pump
Laundry In Unit
Exterior
Exterior Feature Balcony/Deck
Parking Features Open, Underground, Other
View Y/N Yes
View City, Mountain(s)
Roof Type Asphalt Torch On
Total Parking Spaces 2
Building
Lot Description Near Golf Course
Building Description Frame Wood,Metal Siding, Bike Storage,Transit Nearby
Faces Northeast
Entry Level 1
Foundation Poured Concrete
Sewer Sewer Connected
Water Municipal
Structure Type Frame Wood,Metal Siding
Others
Pets Allowed Yes
Tax ID 032-125-496
Ownership Freehold/Strata
Miscellaneous Deck/Patio,Parking Stall,Separate Storage
Pets Allowed Cats, Dogs
GET MORE INFORMATION

