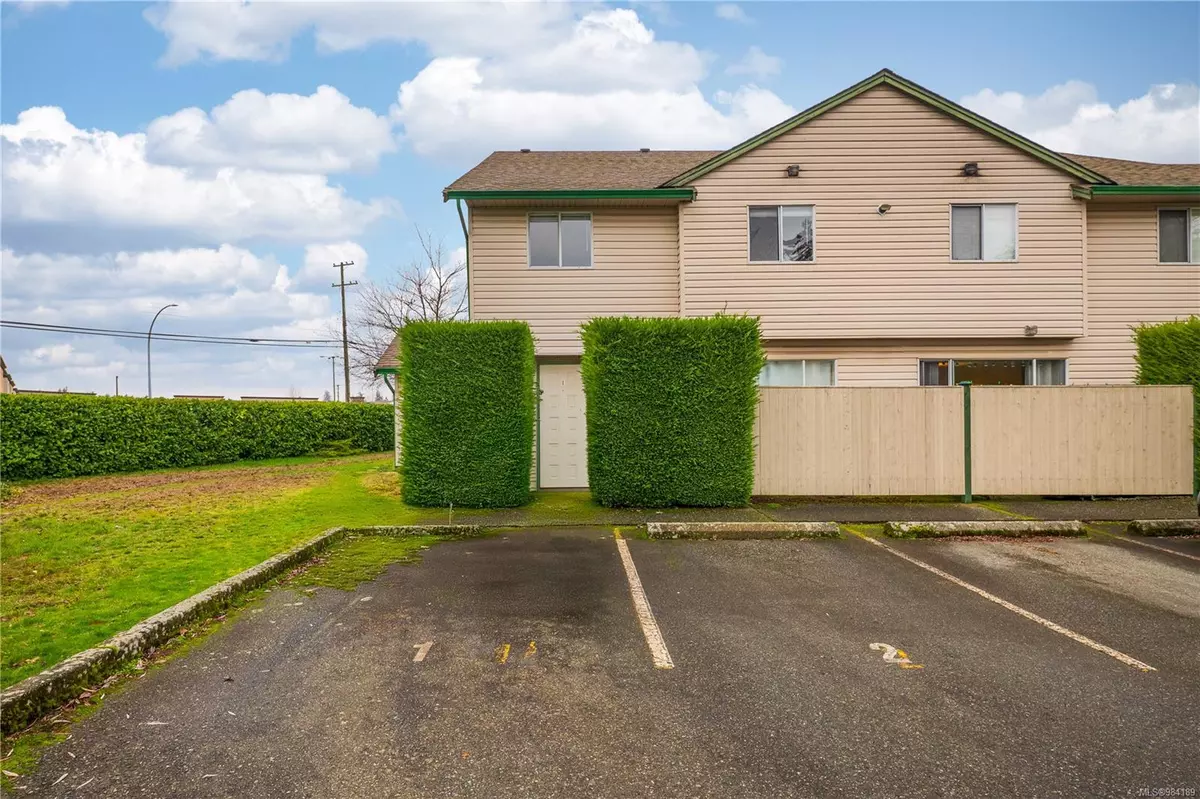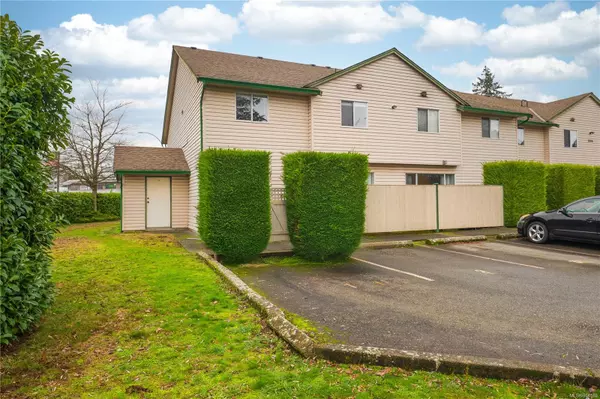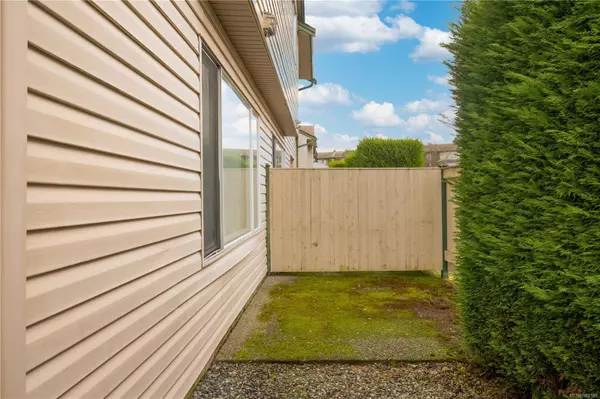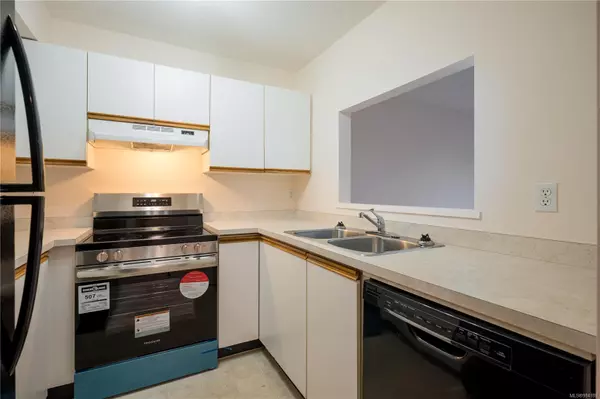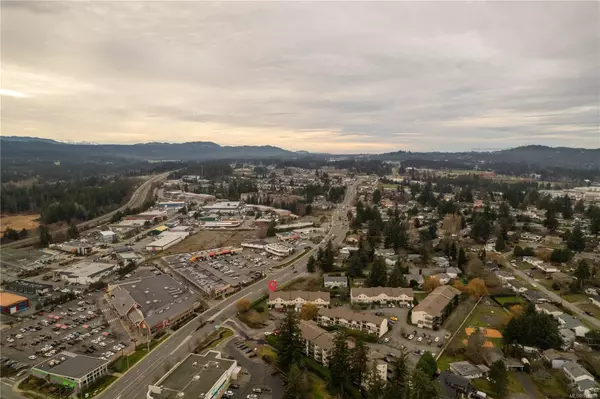1906 Bowen Rd #1 Nanaimo, BC V9S 5S6
2 Beds
1 Bath
1,061 SqFt
OPEN HOUSE
Sat Jan 18, 12:00pm - 1:00pm
UPDATED:
01/14/2025 06:27 PM
Key Details
Property Type Townhouse
Sub Type Row/Townhouse
Listing Status Active
Purchase Type For Sale
Square Footage 1,061 sqft
Price per Sqft $367
Subdivision The Willows
MLS Listing ID 984189
Style Main Level Entry with Upper Level(s)
Bedrooms 2
Condo Fees $354/mo
Rental Info Unrestricted
Year Built 1991
Annual Tax Amount $2,237
Tax Year 2023
Lot Size 871 Sqft
Acres 0.02
Property Description
Location
Province BC
County Nanaimo, City Of
Area Nanaimo
Zoning COR 1
Rooms
Basement None
Kitchen 1
Interior
Heating Baseboard, Electric
Cooling None
Flooring Carpet, Mixed
Heat Source Baseboard, Electric
Laundry In Unit
Exterior
Exterior Feature Balcony/Patio
Parking Features Attached, Guest, Open
View Y/N Yes
View Mountain(s)
Roof Type Fibreglass Shingle
Total Parking Spaces 1
Building
Lot Description Central Location, Near Golf Course
Building Description Insulation: Ceiling,Insulation: Walls, Transit Nearby
Faces South
Entry Level 2
Foundation Slab
Sewer Sewer Connected
Water Municipal
Structure Type Insulation: Ceiling,Insulation: Walls
Others
Pets Allowed Yes
HOA Fee Include Garbage Removal,Insurance,Maintenance Grounds,Maintenance Structure,Property Management,Sewer,Water
Tax ID 016-325-249
Ownership Freehold/Strata
Miscellaneous Deck/Patio
Pets Allowed Aquariums, Birds, Caged Mammals, Cats, Dogs
GET MORE INFORMATION

