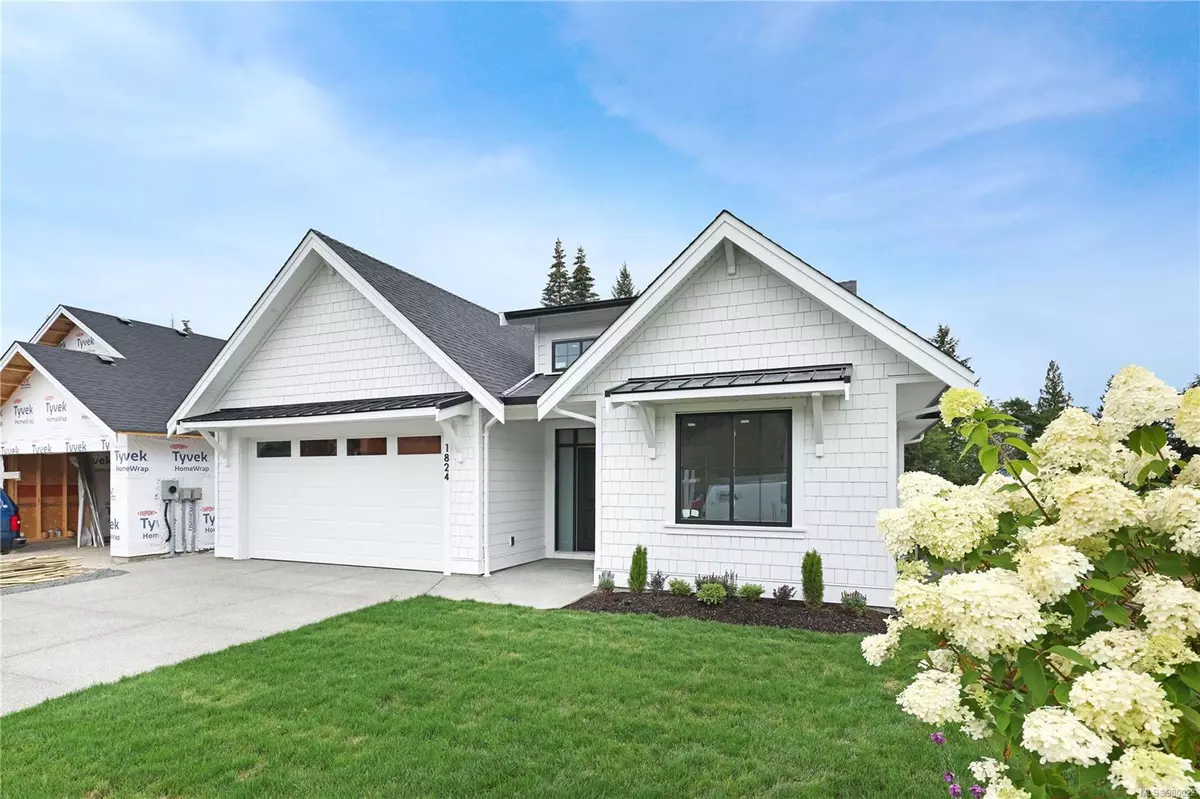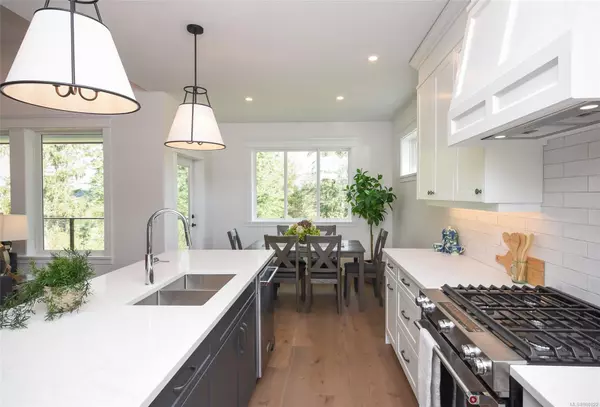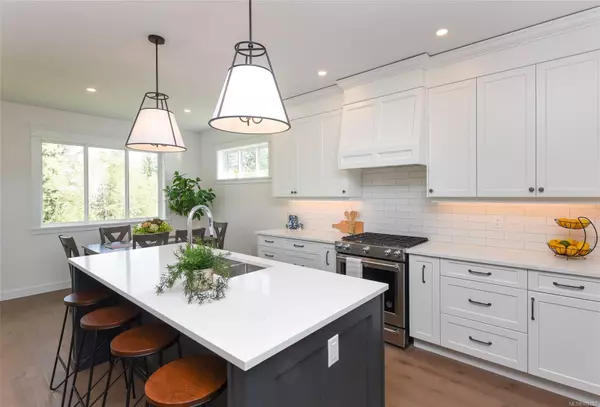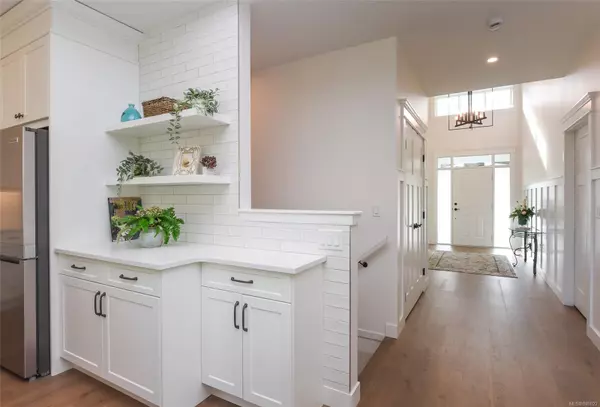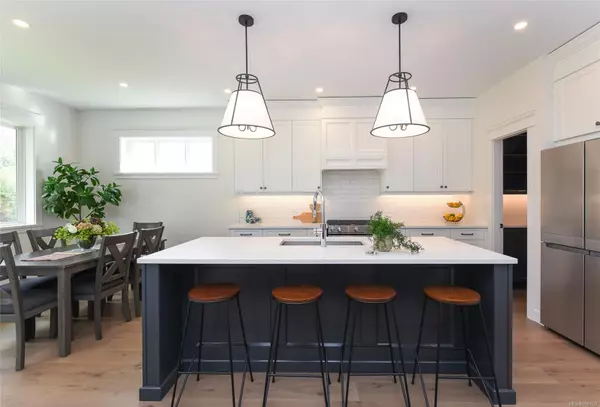1824 Crown Isle Blvd Courtenay, BC V9N 0K1
4 Beds
3 Baths
2,516 SqFt
UPDATED:
01/13/2025 05:26 PM
Key Details
Property Type Single Family Home
Sub Type Single Family Detached
Listing Status Active
Purchase Type For Sale
Square Footage 2,516 sqft
Price per Sqft $476
MLS Listing ID 980022
Style Main Level Entry with Lower Level(s)
Bedrooms 4
Rental Info Unrestricted
Year Built 2024
Annual Tax Amount $1,100
Tax Year 2023
Lot Size 5,662 Sqft
Acres 0.13
Property Description
Location
Province BC
County Courtenay, City Of
Area Comox Valley
Zoning CD-A1
Rooms
Basement Full, Partially Finished, Walk-Out Access
Main Level Bedrooms 3
Kitchen 1
Interior
Heating Heat Pump
Cooling Central Air
Fireplaces Number 1
Fireplaces Type Gas
Fireplace Yes
Heat Source Heat Pump
Laundry In House
Exterior
Exterior Feature Balcony/Deck, Balcony/Patio, Sprinkler System
Parking Features Carport Double, EV Charger: Dedicated - Roughed In
Carport Spaces 2
View Y/N Yes
View Other
Roof Type Fibreglass Shingle
Total Parking Spaces 6
Building
Faces South
Foundation Poured Concrete
Sewer Sewer Connected
Water Municipal
Structure Type Cement Fibre
Others
Pets Allowed Yes
Tax ID 032-065-141
Ownership Freehold
Pets Allowed Aquariums, Birds, Caged Mammals, Cats, Dogs
GET MORE INFORMATION

