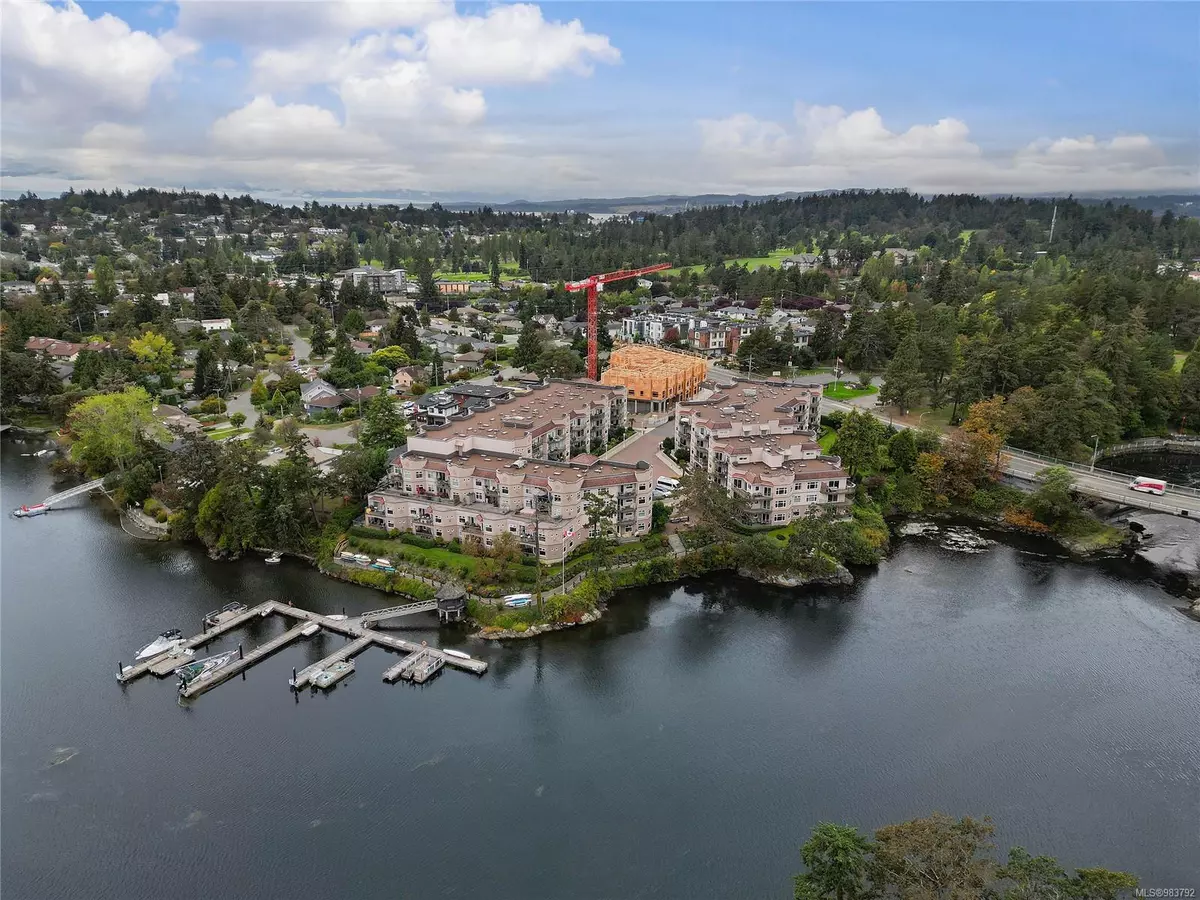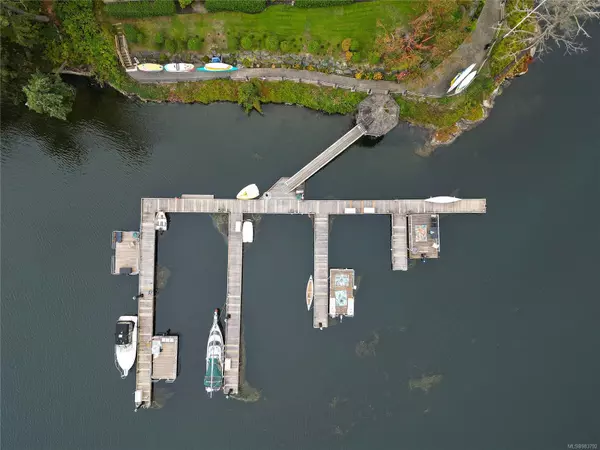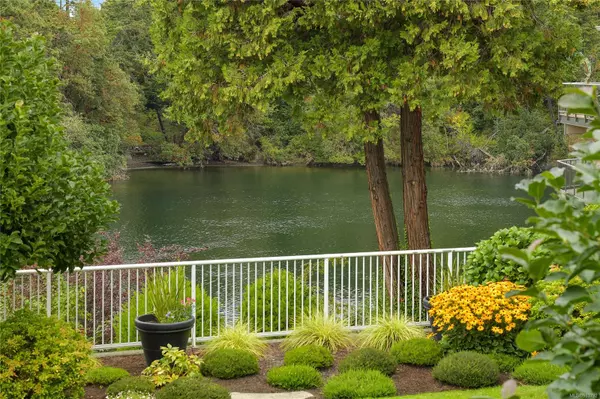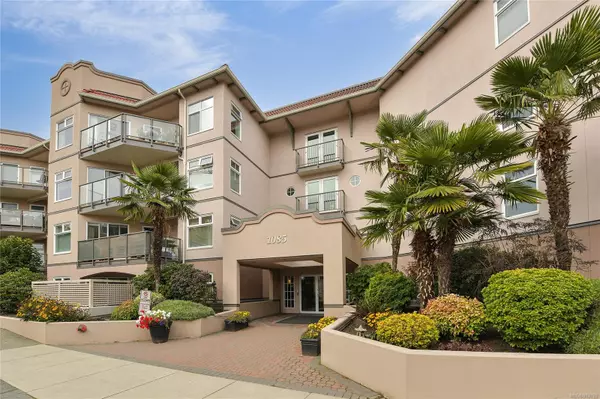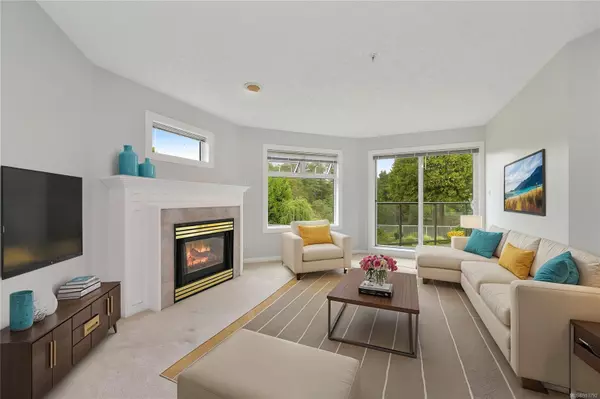1085 Tillicum Rd #209 Esquimalt, BC V9A 7M3
2 Beds
2 Baths
1,209 SqFt
UPDATED:
01/14/2025 09:59 PM
Key Details
Property Type Condo
Sub Type Condo Apartment
Listing Status Active
Purchase Type For Sale
Square Footage 1,209 sqft
Price per Sqft $554
Subdivision Gorge Pointe
MLS Listing ID 983792
Style Condo
Bedrooms 2
Condo Fees $534/mo
Rental Info Unrestricted
Year Built 1994
Annual Tax Amount $3,211
Tax Year 2023
Lot Size 1,306 Sqft
Acres 0.03
Property Description
Location
Province BC
County Capital Regional District
Area Esquimalt
Direction Off Tillicum Road, by bridge over Gorge Waterway
Rooms
Other Rooms Gazebo, Guest Accommodations
Main Level Bedrooms 2
Kitchen 1
Interior
Interior Features Ceiling Fan(s), Closet Organizer, Dining/Living Combo, Storage
Heating Baseboard, Electric, Natural Gas
Cooling None
Flooring Mixed
Fireplaces Number 1
Fireplaces Type Gas, Living Room
Fireplace Yes
Appliance Dishwasher, F/S/W/D
Heat Source Baseboard, Electric, Natural Gas
Laundry In Unit
Exterior
Exterior Feature Balcony, Garden
Parking Features Guest, Underground
Amenities Available Bike Storage, Clubhouse, Fitness Centre, Kayak Storage, Recreation Room, Other
Waterfront Description Ocean
View Y/N Yes
View Ocean
Roof Type Asphalt Torch On
Accessibility Accessible Entrance, No Step Entrance, Primary Bedroom on Main
Handicap Access Accessible Entrance, No Step Entrance, Primary Bedroom on Main
Total Parking Spaces 1
Building
Lot Description Central Location, Dock/Moorage, Easy Access, Family-Oriented Neighbourhood, Gated Community, Landscaped, Marina Nearby, Near Golf Course, Park Setting, Private, Recreation Nearby, Shopping Nearby, Sidewalk, Walk on Waterfront
Building Description Frame Wood,Stucco, Bike Storage,Transit Nearby
Faces North
Entry Level 1
Foundation Poured Concrete
Sewer Sewer To Lot
Water Municipal
Architectural Style California
Structure Type Frame Wood,Stucco
Others
Pets Allowed Yes
HOA Fee Include Caretaker,Garbage Removal,Gas,Insurance,Maintenance Grounds,Maintenance Structure,Property Management,Recycling,Water
Tax ID 023-112-689
Ownership Freehold/Strata
Miscellaneous Balcony,Parking Stall,Separate Storage
Pets Allowed Birds, Cats, Dogs, Number Limit, Size Limit
GET MORE INFORMATION

