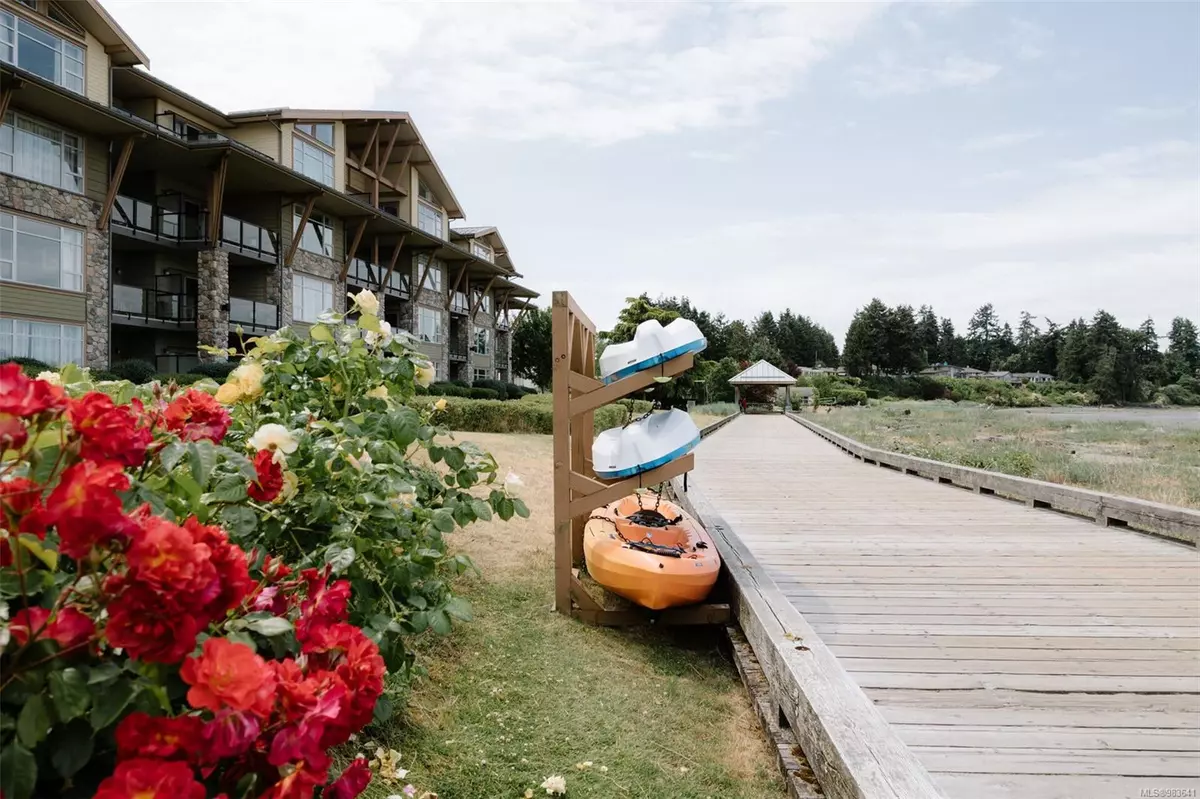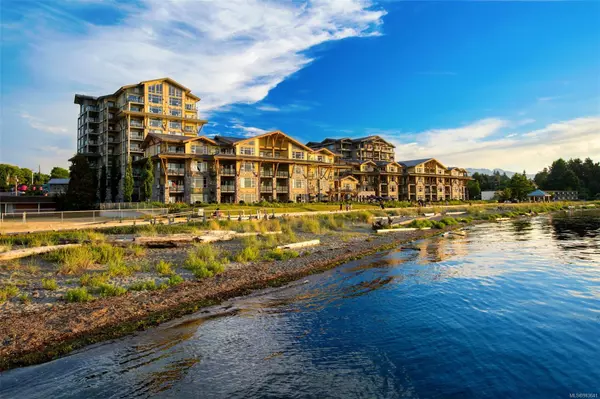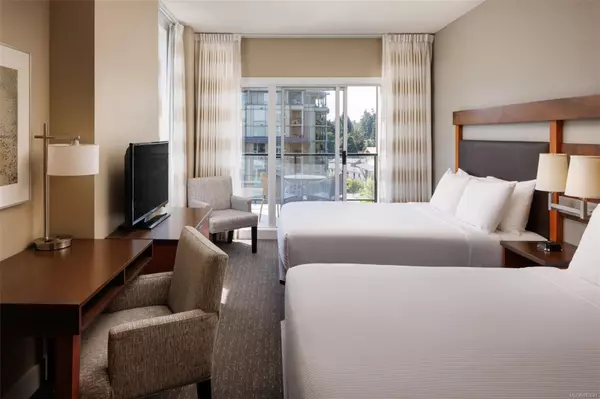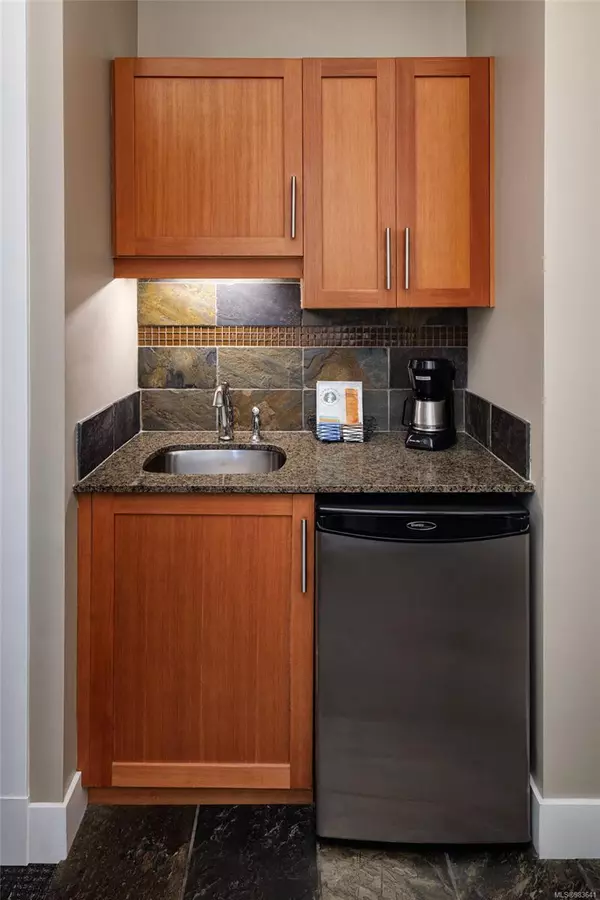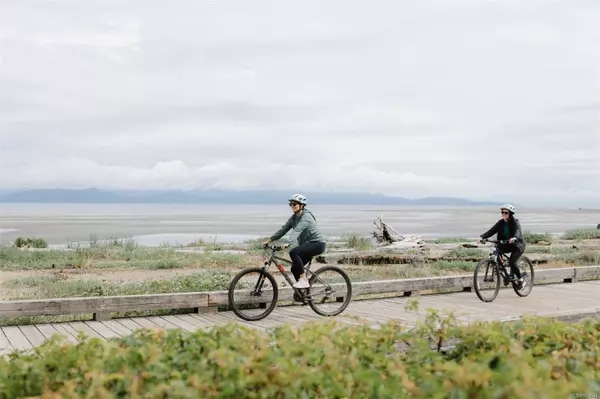181 Beachside Dr #404A Parksville, BC V9P 0B1
1 Bed
1 Bath
343 SqFt
UPDATED:
01/10/2025 06:06 PM
Key Details
Property Type Single Family Home
Sub Type Recreational
Listing Status Active
Purchase Type For Sale
Square Footage 343 sqft
Price per Sqft $165
Subdivision Beach Club
MLS Listing ID 983641
Style Condo
Bedrooms 1
Condo Fees $165/mo
Rental Info Some Rentals
Year Built 2007
Annual Tax Amount $1,245
Tax Year 2023
Lot Size 435 Sqft
Acres 0.01
Property Description
Location
Province BC
County Parksville, City Of
Area Parksville/Qualicum
Zoning MWC1
Rooms
Basement None
Main Level Bedrooms 1
Kitchen 0
Interior
Heating Baseboard, Electric
Cooling Air Conditioning
Flooring Mixed
Appliance Hot Tub
Heat Source Baseboard, Electric
Laundry None
Exterior
Exterior Feature Balcony/Patio, Swimming Pool
Parking Features Underground
Amenities Available Common Area, Elevator(s), Fitness Centre, Meeting Room, Pool: Indoor, Recreation Facilities, Recreation Room, Spa/Hot Tub
View Y/N Yes
View Ocean
Roof Type Asphalt Shingle
Total Parking Spaces 1
Building
Lot Description Central Location, Near Golf Course, Recreation Nearby, Shopping Nearby
Faces West
Entry Level 1
Foundation Poured Concrete
Sewer Sewer To Lot
Water Municipal
Structure Type Cement Fibre,Insulation: Ceiling,Insulation: Walls
Others
Pets Allowed No
HOA Fee Include Electricity,Heat,Hot Water,Maintenance Structure
Tax ID 027-246-001
Ownership Fractional Ownership
Pets Allowed None
GET MORE INFORMATION

