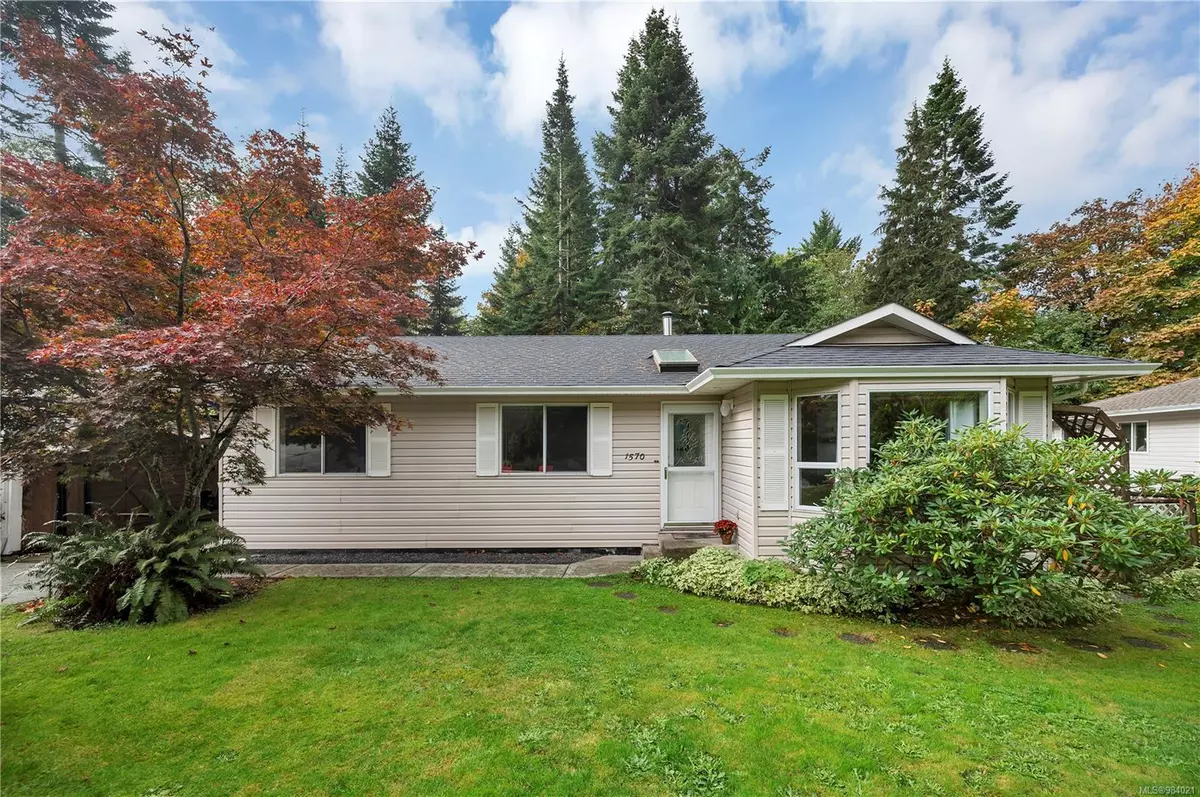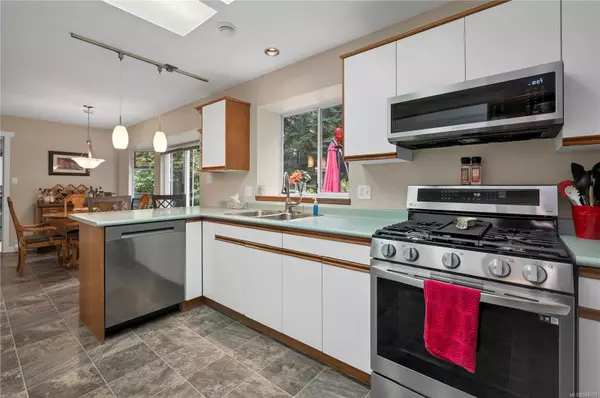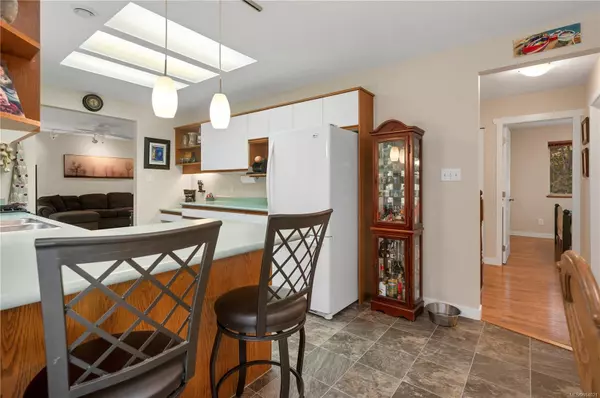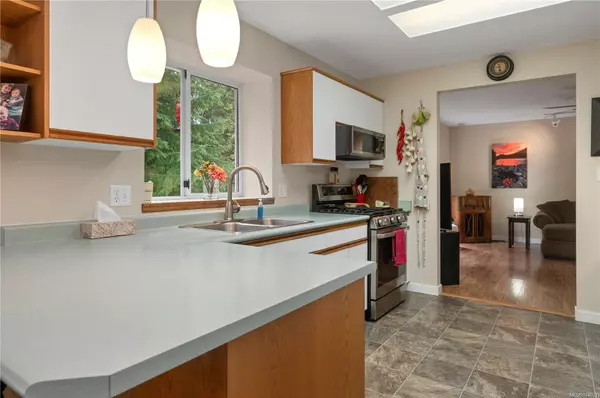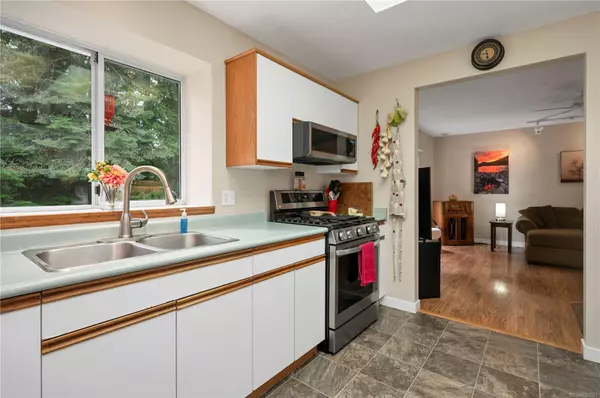1570 Stag Rd Campbell River, BC V9W 6E4
5 Beds
3 Baths
2,528 SqFt
UPDATED:
01/09/2025 05:39 PM
Key Details
Property Type Single Family Home
Sub Type Single Family Detached
Listing Status Active
Purchase Type For Sale
Square Footage 2,528 sqft
Price per Sqft $296
MLS Listing ID 984021
Style Main Level Entry with Lower Level(s)
Bedrooms 5
Rental Info Unrestricted
Year Built 1992
Annual Tax Amount $5,824
Tax Year 2024
Lot Size 8,712 Sqft
Acres 0.2
Property Description
Location
Province BC
County Campbell River, City Of
Area Campbell River
Zoning R-i
Rooms
Basement Finished, Full
Main Level Bedrooms 3
Kitchen 1
Interior
Heating Baseboard, Electric, Heat Recovery
Cooling Other
Flooring Mixed
Fireplaces Number 2
Fireplaces Type Gas, Wood Stove
Fireplace Yes
Heat Source Baseboard, Electric, Heat Recovery
Laundry In House
Exterior
Exterior Feature Balcony/Deck, Fencing: Partial, Garden
Parking Features Additional, Carport
Carport Spaces 1
Roof Type Fibreglass Shingle
Total Parking Spaces 2
Building
Lot Description Central Location, Landscaped, Private, Southern Exposure
Faces Northeast
Entry Level 2
Foundation Poured Concrete
Sewer Sewer Connected
Water Municipal
Additional Building Potential
Structure Type Insulation: Ceiling,Insulation: Walls,Vinyl Siding
Others
Pets Allowed Yes
Restrictions Unknown
Tax ID 000-283-436
Ownership Freehold
Pets Allowed Aquariums, Birds, Caged Mammals, Cats, Dogs
GET MORE INFORMATION

