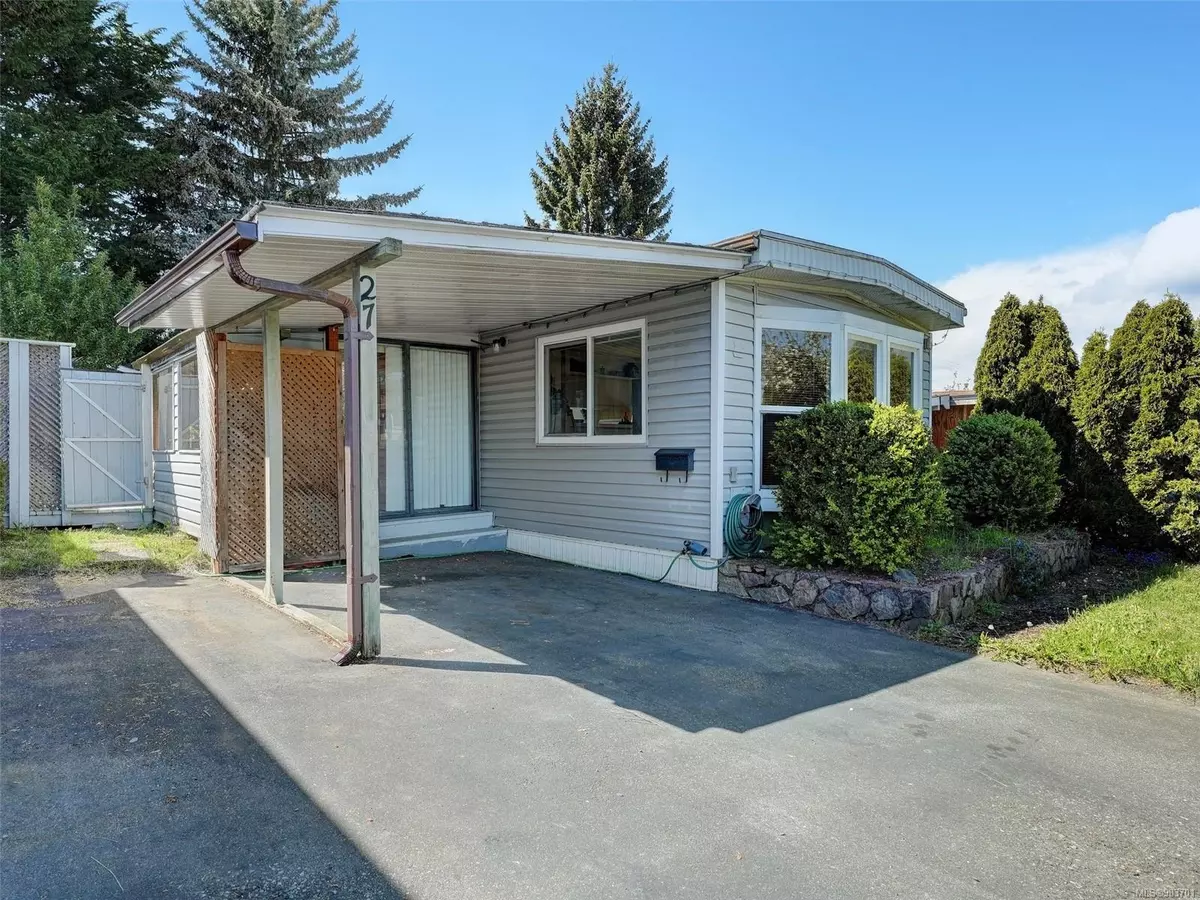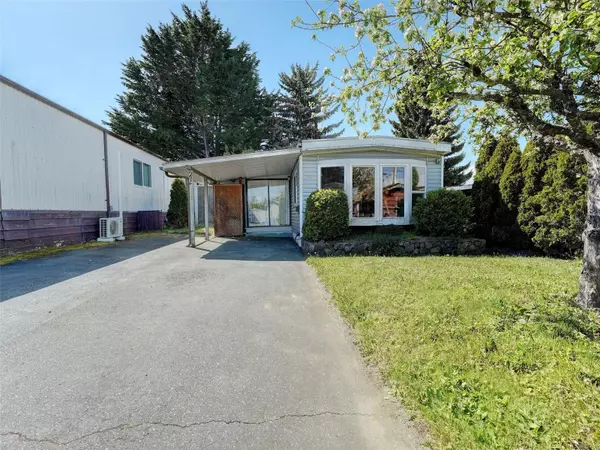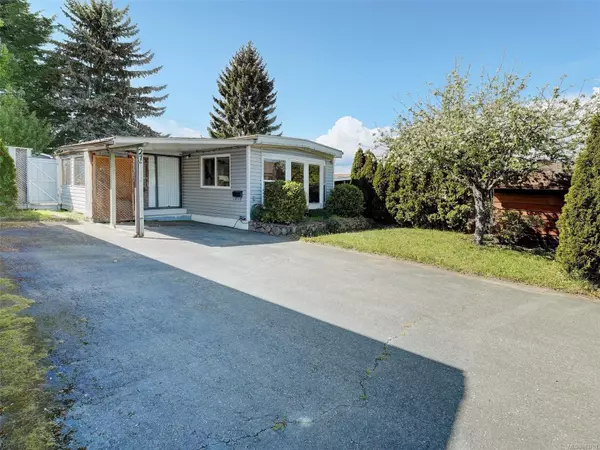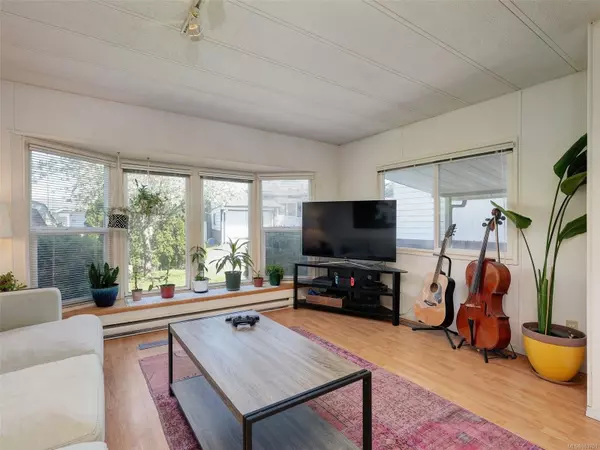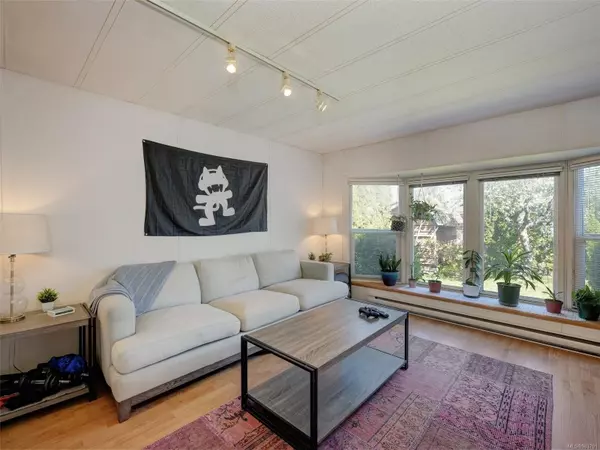124 Cooper Rd #27 View Royal, BC V9A 7B3
1 Bed
1 Bath
970 SqFt
UPDATED:
01/07/2025 03:39 PM
Key Details
Property Type Manufactured Home
Sub Type Manufactured Home
Listing Status Active
Purchase Type For Sale
Square Footage 970 sqft
Price per Sqft $164
MLS Listing ID 983701
Style Other
Bedrooms 1
Condo Fees $730/mo
Rental Info No Rentals
Year Built 1981
Annual Tax Amount $905
Tax Year 2024
Property Description
Location
Province BC
County Capital Regional District
Area View Royal
Direction Craigflower to Cooper Rd, second street on the left, then take the first right. Home is on the right.
Rooms
Other Rooms Storage Shed
Basement None
Main Level Bedrooms 1
Kitchen 1
Interior
Interior Features Breakfast Nook, Eating Area, Storage
Heating Baseboard, Electric
Cooling None
Flooring Carpet, Laminate
Window Features Bay Window(s),Skylight(s)
Appliance Dishwasher, F/S/W/D
Heat Source Baseboard, Electric
Laundry In Unit
Exterior
Exterior Feature Balcony/Patio, Low Maintenance Yard
Parking Features Carport, Driveway
Carport Spaces 1
Roof Type Other
Accessibility Ground Level Main Floor, Primary Bedroom on Main
Handicap Access Ground Level Main Floor, Primary Bedroom on Main
Total Parking Spaces 2
Building
Lot Description Central Location, Level, Private, Rectangular Lot, Shopping Nearby
Faces East
Entry Level 1
Foundation Pillar/Post/Pier
Sewer Sewer To Lot
Water Municipal
Additional Building None
Structure Type Aluminum Siding,Vinyl Siding
Others
Pets Allowed Yes
HOA Fee Include Garbage Removal,Water
Ownership Pad Rental
Acceptable Financing Purchaser To Finance
Listing Terms Purchaser To Finance
Pets Allowed Aquariums, Birds, Caged Mammals, Cats, Dogs, Number Limit
GET MORE INFORMATION

