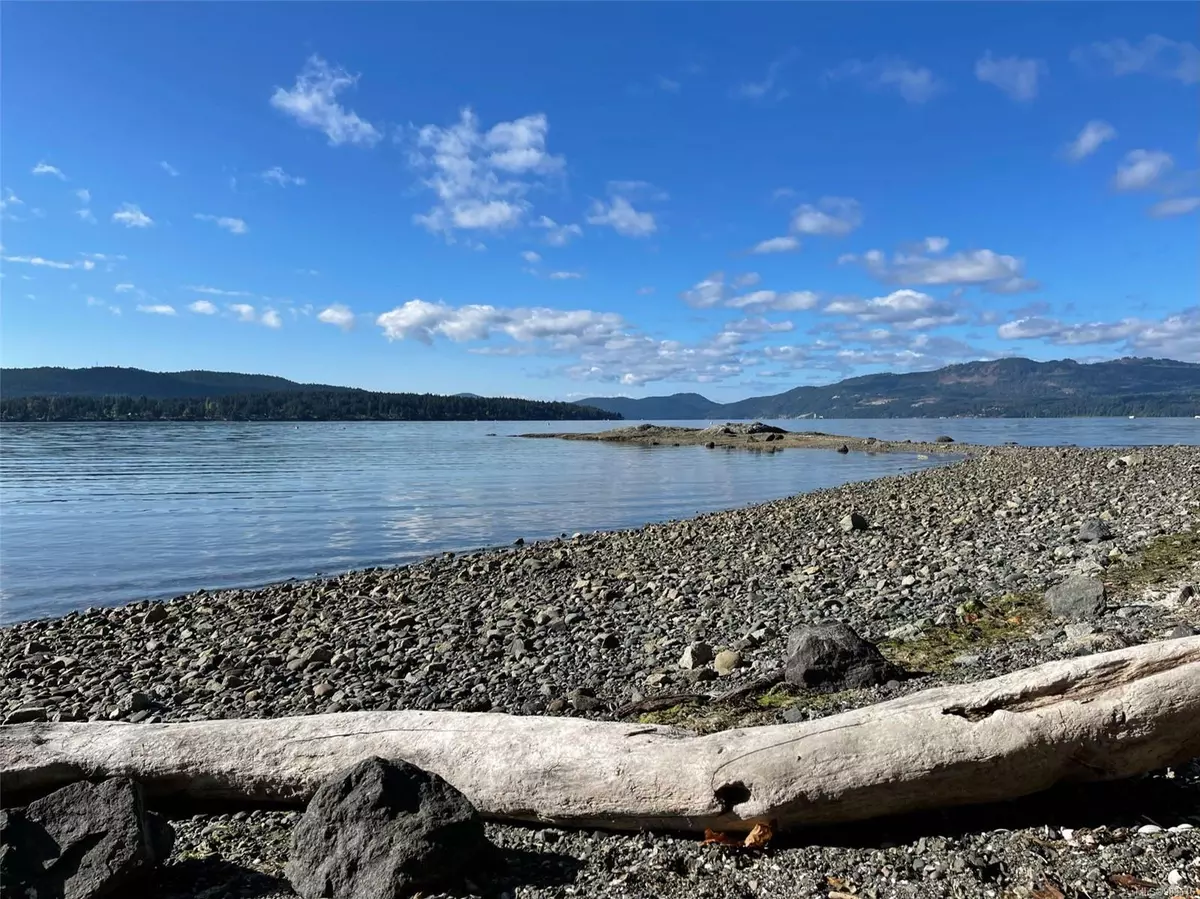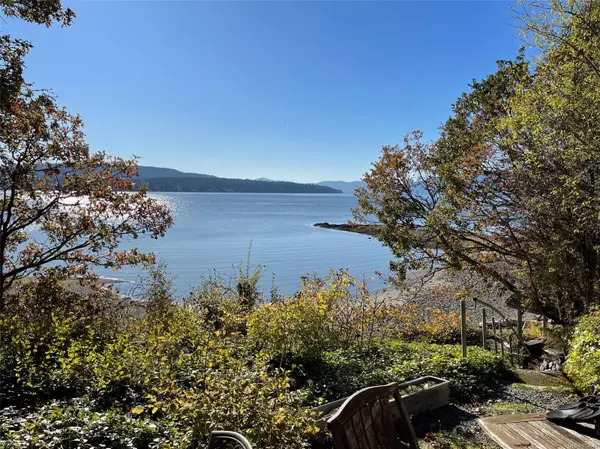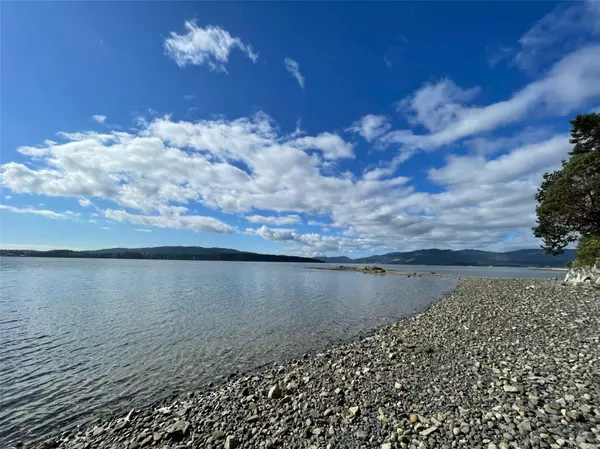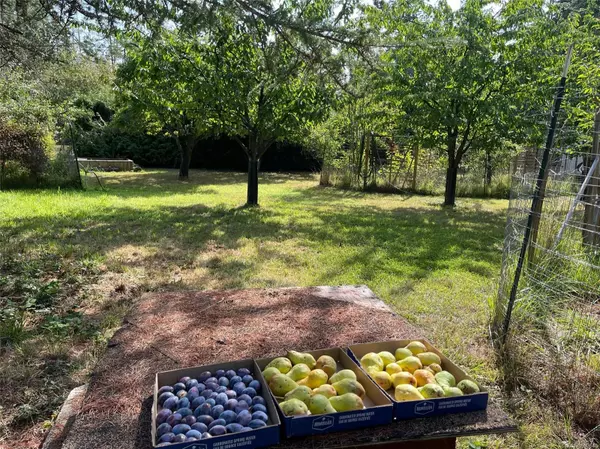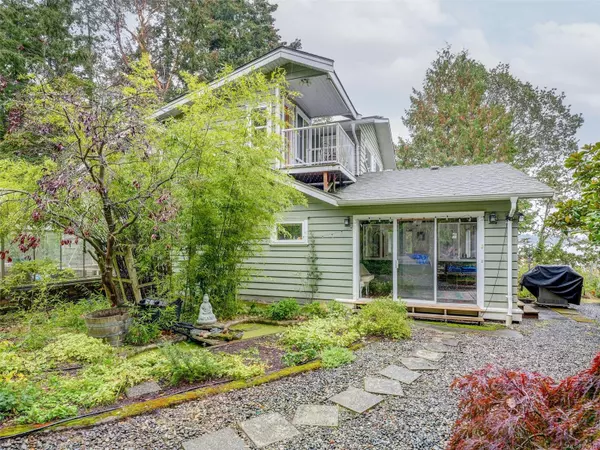755 Towner Park Rd North Saanich, BC V8L 5L7
6 Beds
5 Baths
3,637 SqFt
UPDATED:
01/05/2025 12:41 AM
Key Details
Property Type Single Family Home
Sub Type Single Family Detached
Listing Status Active
Purchase Type For Sale
Square Footage 3,637 sqft
Price per Sqft $739
MLS Listing ID 983646
Style Main Level Entry with Upper Level(s)
Bedrooms 6
Rental Info Unrestricted
Year Built 1953
Annual Tax Amount $7,843
Tax Year 2024
Lot Size 1.910 Acres
Acres 1.91
Lot Dimensions 100 ft wide x 825 ft deep
Property Description
Location
Province BC
County Capital Regional District
Area North Saanich
Zoning R2
Direction West Saanich Rd to Towner Park Rd (between Mills & Wain Rd)
Rooms
Other Rooms Barn(s), Gazebo, Greenhouse, Guest Accommodations, Storage Shed, Workshop
Basement Crawl Space
Main Level Bedrooms 2
Kitchen 2
Interior
Interior Features Ceiling Fan(s), Closet Organizer, Dining/Living Combo, Eating Area, French Doors, Furnished, Jetted Tub, Storage, Workshop
Heating Electric, Heat Pump, Solar, Wood
Cooling Air Conditioning
Flooring Carpet, Hardwood, Linoleum, Tile, Wood
Fireplaces Number 4
Fireplaces Type Electric, Wood Burning, Wood Stove
Equipment Electric Garage Door Opener
Fireplace Yes
Window Features Bay Window(s),Garden Window(s),Screens,Skylight(s),Vinyl Frames
Appliance Dishwasher, F/S/W/D, Hot Tub, Jetted Tub, Microwave, Oven/Range Electric
Heat Source Electric, Heat Pump, Solar, Wood
Laundry In House
Exterior
Exterior Feature Balcony/Patio, Fencing: Partial, Garden
Parking Features Detached, Driveway, EV Charger: Dedicated - Installed, Garage Double, Guest, RV Access/Parking
Garage Spaces 2.0
Utilities Available Compost, Electricity To Lot, Garbage, Recycling
Waterfront Description Ocean
View Y/N Yes
View Mountain(s), Ocean
Roof Type Asphalt Shingle
Accessibility Accessible Entrance, Ground Level Main Floor
Handicap Access Accessible Entrance, Ground Level Main Floor
Total Parking Spaces 8
Building
Lot Description Acreage, Level, Park Setting, Private, Rectangular Lot, Rural Setting, Serviced, Southern Exposure, Walk on Waterfront
Faces North
Entry Level 3
Foundation Poured Concrete
Sewer Septic System
Water Municipal, To Lot
Architectural Style West Coast
Additional Building Exists
Structure Type Frame Wood,Insulation: Ceiling,Insulation: Walls,Shingle-Wood,Wood
Others
Pets Allowed Yes
Restrictions ALR: No
Tax ID 000-025-445
Ownership Freehold
Pets Allowed Aquariums, Birds, Caged Mammals, Cats, Dogs
GET MORE INFORMATION

