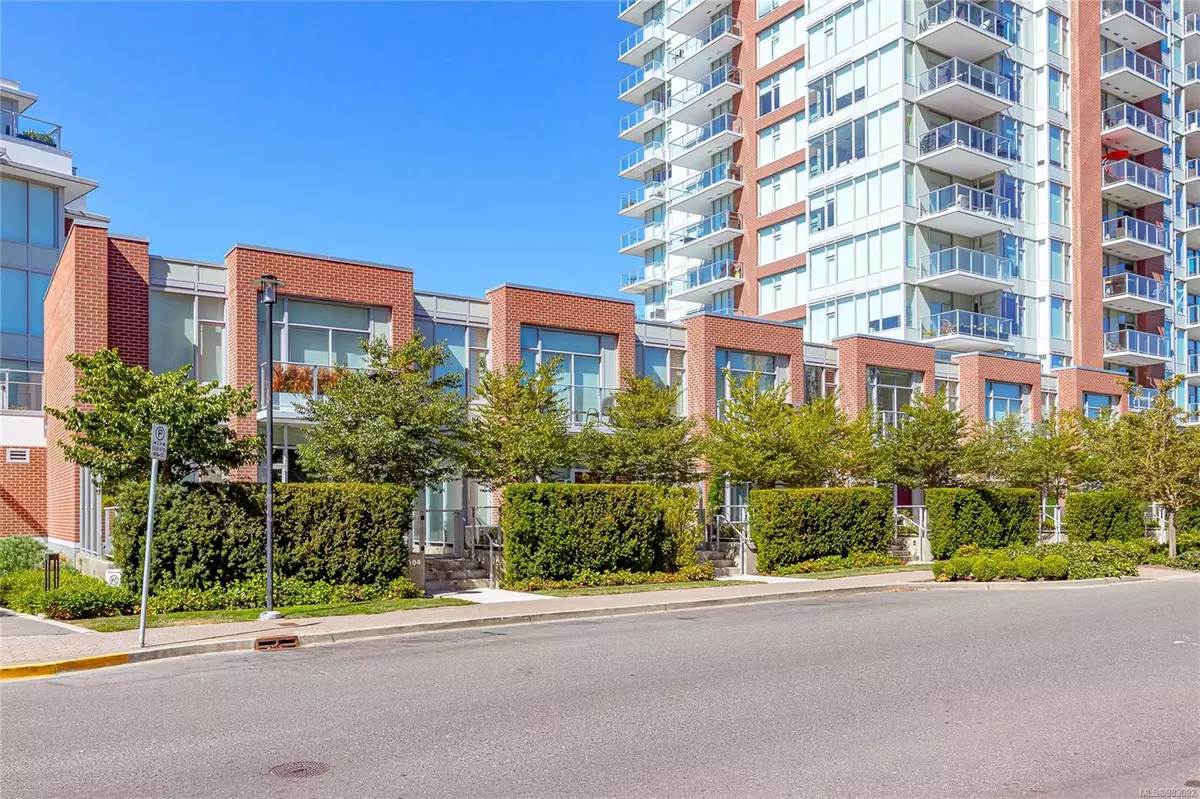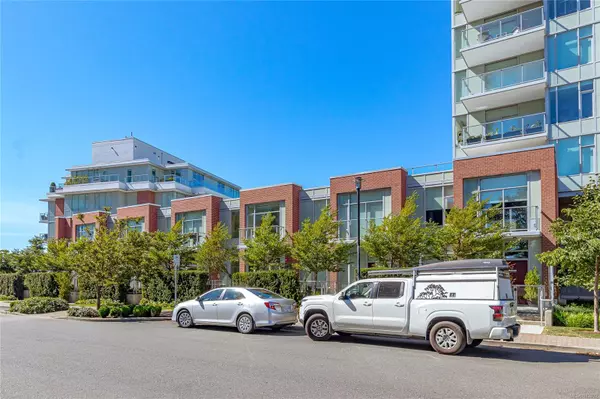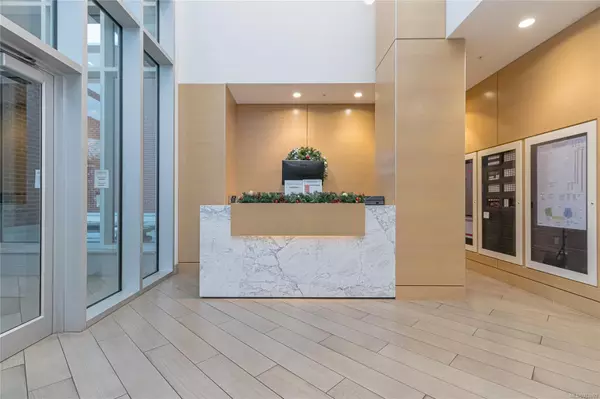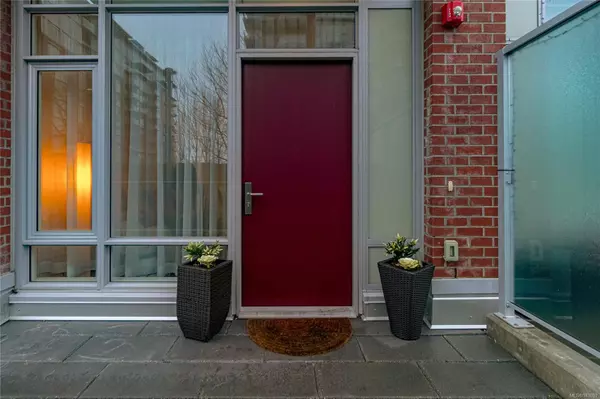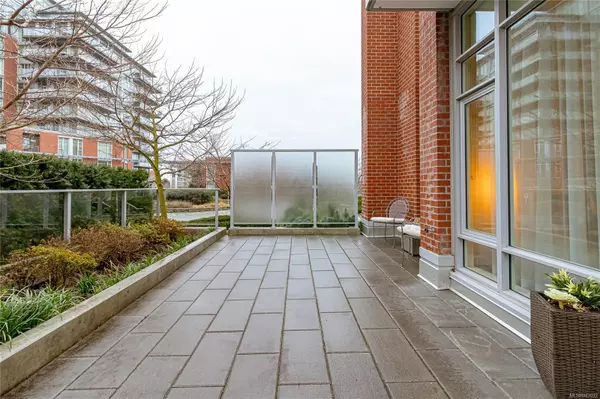70 Saghalie Rd #104 Victoria, BC V9A 0G9
1 Bed
1 Bath
611 SqFt
UPDATED:
01/07/2025 02:52 AM
Key Details
Property Type Townhouse
Sub Type Row/Townhouse
Listing Status Active
Purchase Type For Sale
Square Footage 611 sqft
Price per Sqft $1,144
Subdivision Encore
MLS Listing ID 983092
Style Condo
Bedrooms 1
Condo Fees $451/mo
Rental Info Unrestricted
Year Built 2019
Annual Tax Amount $2,682
Tax Year 2023
Lot Size 435 Sqft
Acres 0.01
Property Description
Location
Province BC
County Capital Regional District
Area Victoria West
Rooms
Other Rooms Guest Accommodations
Basement None
Main Level Bedrooms 1
Kitchen 1
Interior
Interior Features Dining/Living Combo
Heating Electric, Forced Air, Heat Pump, Radiant Floor
Cooling Air Conditioning
Flooring Laminate, Tile
Equipment Security System
Window Features Blinds,Insulated Windows,Window Coverings
Appliance Built-in Range, Dishwasher, F/S/W/D, Microwave, Oven Built-In, Oven/Range Electric, Range Hood
Heat Source Electric, Forced Air, Heat Pump, Radiant Floor
Laundry In Unit
Exterior
Exterior Feature Balcony/Patio, Fencing: Full, Garden, Lighting, Security System, Sprinkler System, Swimming Pool, Water Feature, Wheelchair Access
Parking Features Guest, On Street, Underground
Utilities Available Garbage, Natural Gas To Lot, Recycling
Amenities Available Bike Storage, Common Area, Elevator(s), Fitness Centre, Guest Suite, Pool: Outdoor, Recreation Room, Secured Entry, Security System, Storage Unit
View Y/N Yes
View City, Mountain(s)
Roof Type Tar/Gravel
Accessibility Accessible Entrance, Ground Level Main Floor, No Step Entrance, Primary Bedroom on Main, Wheelchair Friendly
Handicap Access Accessible Entrance, Ground Level Main Floor, No Step Entrance, Primary Bedroom on Main, Wheelchair Friendly
Total Parking Spaces 1
Building
Lot Description Adult-Oriented Neighbourhood, Cul-de-sac, Curb & Gutter, Easy Access, Rectangular Lot
Building Description Brick,Insulation: Ceiling,Insulation: Walls,Steel and Concrete, Bike Storage,Fire Alarm,Fire Sprinklers,Handicap Facilities,Security System,Transit Nearby,See Remarks
Faces Northeast
Entry Level 1
Foundation Poured Concrete
Sewer Sewer To Lot
Water Municipal
Architectural Style Contemporary
Structure Type Brick,Insulation: Ceiling,Insulation: Walls,Steel and Concrete
Others
Pets Allowed Yes
HOA Fee Include Concierge,Garbage Removal,Gas,Heat,Hot Water,Insurance,Maintenance Grounds,Maintenance Structure,Property Management,Sewer,Water
Tax ID 030-621-020
Ownership Freehold/Strata
Miscellaneous Deck/Patio,Private Garden,Separate Storage
Acceptable Financing Purchaser To Finance
Listing Terms Purchaser To Finance
Pets Allowed Cats, Dogs
GET MORE INFORMATION

