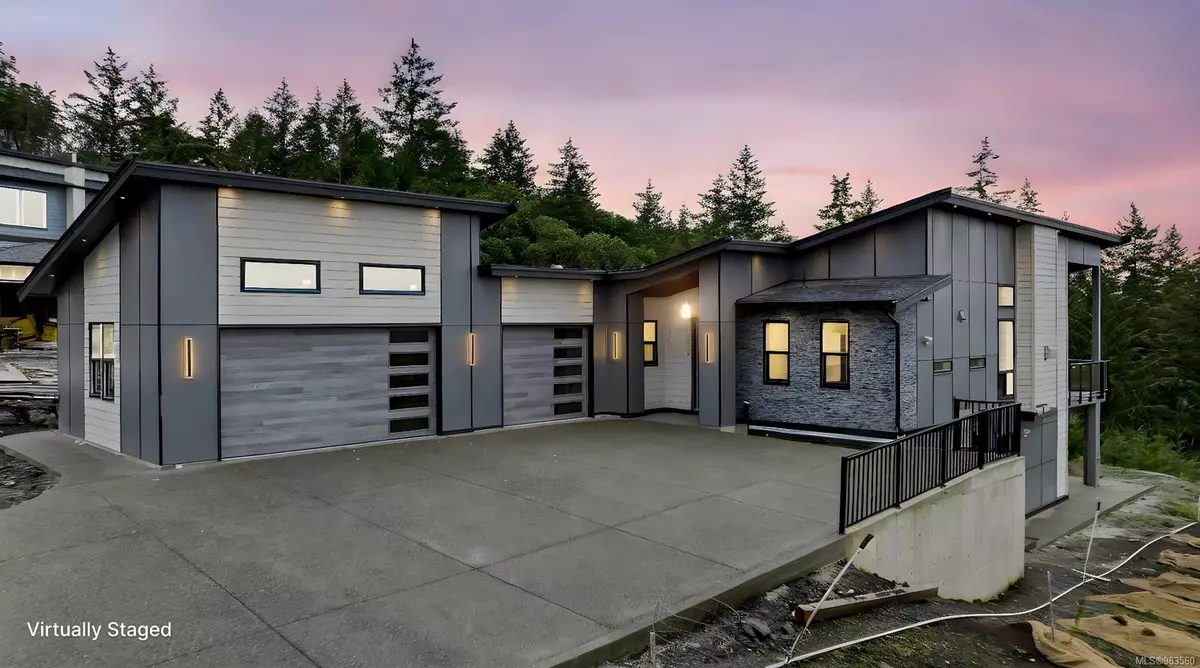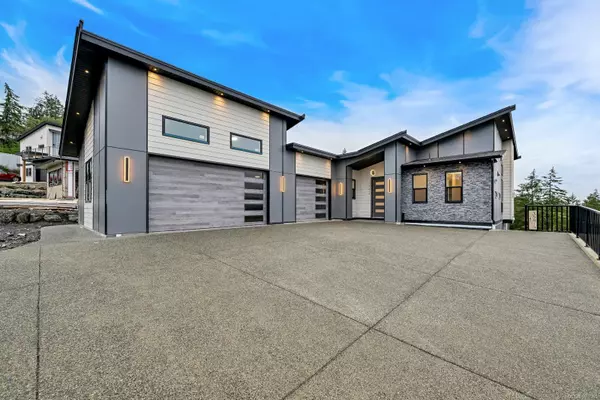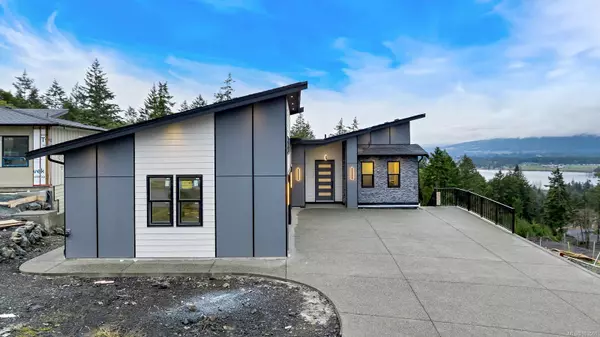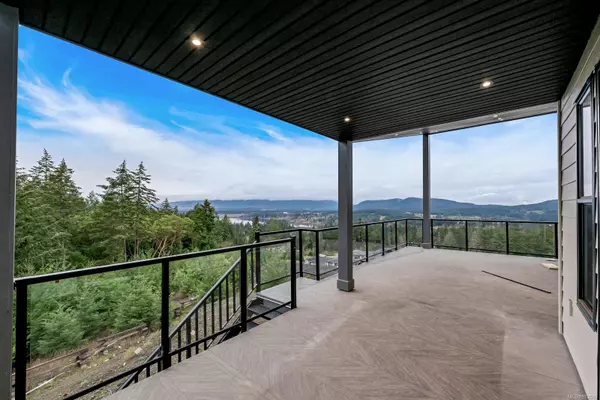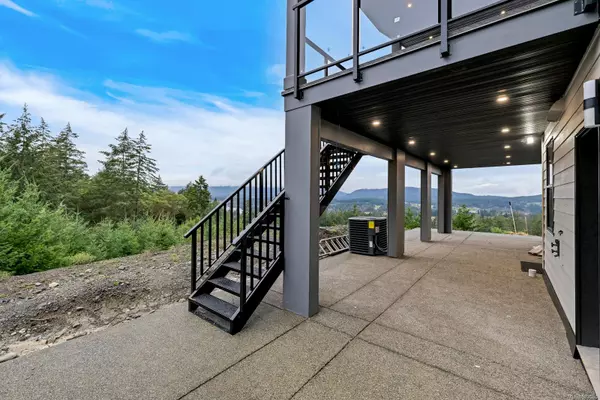3274 Woodrush Dr Duncan, BC V9L 0G1
6 Beds
5 Baths
4,072 SqFt
OPEN HOUSE
Sat Jan 25, 12:00pm - 4:00pm
Sun Jan 26, 12:00pm - 4:00pm
UPDATED:
01/14/2025 08:45 PM
Key Details
Property Type Single Family Home
Sub Type Single Family Detached
Listing Status Active
Purchase Type For Sale
Square Footage 4,072 sqft
Price per Sqft $417
MLS Listing ID 983560
Style Main Level Entry with Lower Level(s)
Bedrooms 6
Rental Info Unrestricted
Year Built 2024
Annual Tax Amount $2,137
Tax Year 2024
Lot Size 0.340 Acres
Acres 0.34
Property Description
Location
Province BC
County North Cowichan, Municipality Of
Area Duncan
Zoning CD18
Rooms
Basement Finished, Walk-Out Access, With Windows
Main Level Bedrooms 3
Kitchen 2
Interior
Interior Features Bar, Closet Organizer, Dining/Living Combo, Eating Area, Soaker Tub, Vaulted Ceiling(s), Winding Staircase
Heating Baseboard, Electric, Forced Air, Heat Pump, Natural Gas
Cooling Air Conditioning, Central Air
Flooring Laminate, Tile
Fireplaces Number 1
Fireplaces Type Gas, Living Room
Equipment Central Vacuum Roughed-In, Electric Garage Door Opener, Security System
Fireplace Yes
Window Features Insulated Windows,Screens,Vinyl Frames
Appliance Built-in Range, Dishwasher, F/S/W/D, Microwave, Oven Built-In, Oven/Range Gas, Range Hood, Refrigerator, Washer
Heat Source Baseboard, Electric, Forced Air, Heat Pump, Natural Gas
Laundry In House, In Unit
Exterior
Exterior Feature Balcony/Deck, Security System, Wheelchair Access
Parking Features Driveway, EV Charger: Dedicated - Installed, Garage Triple
Garage Spaces 3.0
Utilities Available Cable Available, Electricity To Lot, Garbage, Natural Gas To Lot, Phone Available, Recycling, Underground Utilities
View Y/N Yes
View Mountain(s), Lake
Roof Type Asphalt Shingle,Asphalt Torch On
Accessibility Accessible Entrance, Ground Level Main Floor, No Step Entrance, Primary Bedroom on Main, Wheelchair Friendly
Handicap Access Accessible Entrance, Ground Level Main Floor, No Step Entrance, Primary Bedroom on Main, Wheelchair Friendly
Total Parking Spaces 10
Building
Lot Description Family-Oriented Neighbourhood, Hillside, Landscaped, Level, Marina Nearby, Rectangular Lot, Serviced, In Wooded Area
Building Description Cement Fibre,Frame Wood,Insulation: Ceiling,Insulation: Walls, Basement,Security System,See Remarks
Faces Northeast
Foundation Poured Concrete, Slab, Other
Sewer Sewer Connected
Water Municipal
Architectural Style West Coast
Additional Building Exists
Structure Type Cement Fibre,Frame Wood,Insulation: Ceiling,Insulation: Walls
Others
Pets Allowed Yes
Restrictions ALR: No,Building Scheme,Easement/Right of Way,Restrictive Covenants
Tax ID 031-866-905
Ownership Freehold
Acceptable Financing See Remarks
Listing Terms See Remarks
Pets Allowed Aquariums, Birds, Caged Mammals, Cats, Dogs
GET MORE INFORMATION

