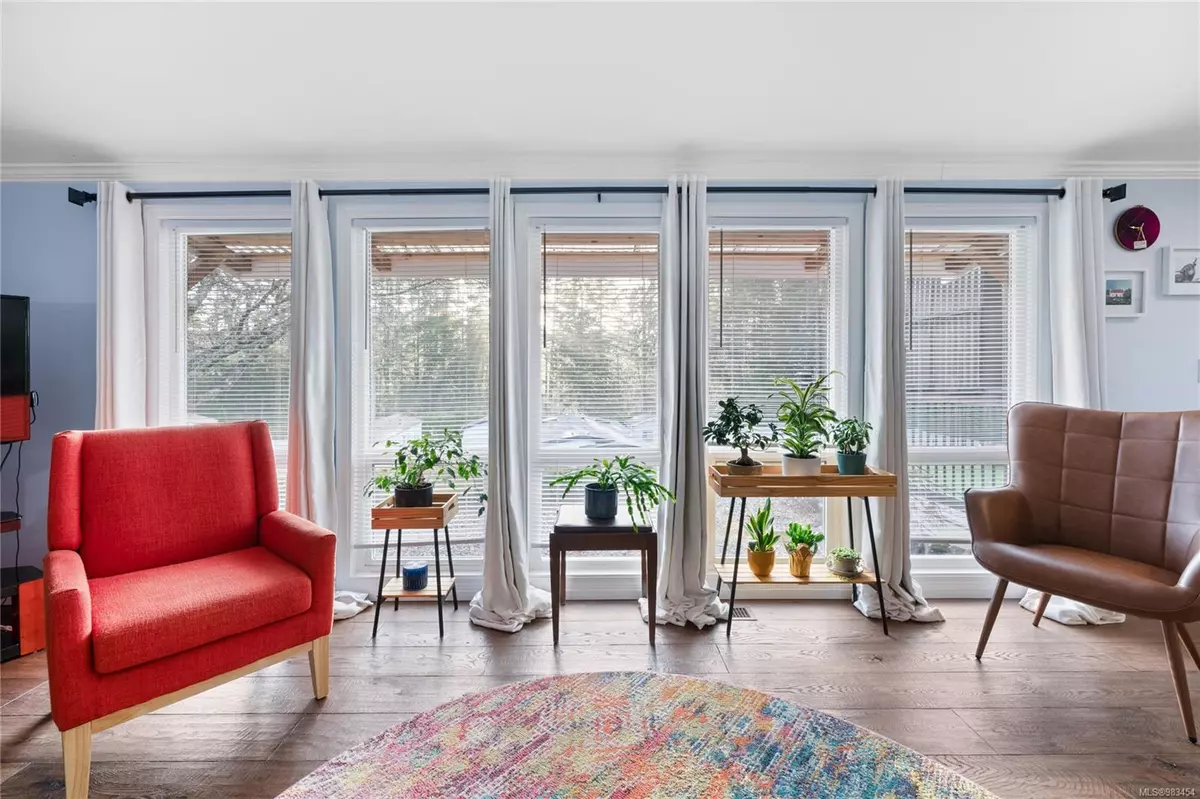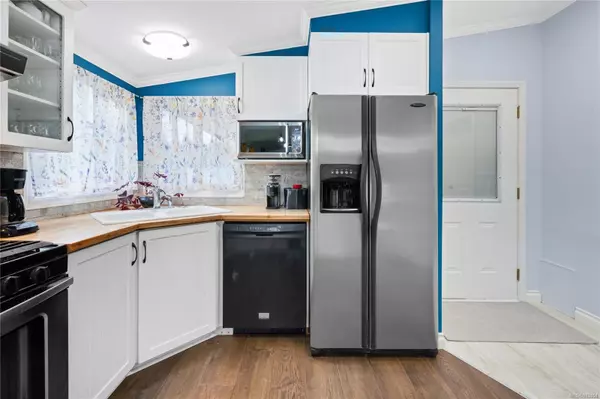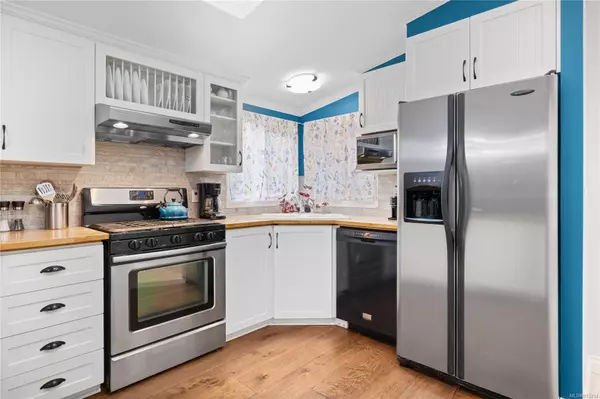1010 Collier Cres #89 Nanaimo, BC V9R 6K6
3 Beds
2 Baths
1,444 SqFt
OPEN HOUSE
Sun Jan 19, 1:00pm - 3:00pm
UPDATED:
01/15/2025 03:42 AM
Key Details
Property Type Manufactured Home
Sub Type Manufactured Home
Listing Status Active
Purchase Type For Sale
Square Footage 1,444 sqft
Price per Sqft $315
MLS Listing ID 983454
Style Rancher
Bedrooms 3
Condo Fees $610/mo
Rental Info Unrestricted
Year Built 1994
Annual Tax Amount $2,031
Tax Year 2023
Property Description
Location
Province BC
County Nanaimo, City Of
Area Nanaimo
Zoning R12
Direction See Realtor Notes
Rooms
Other Rooms Storage Shed, Workshop
Basement Crawl Space
Main Level Bedrooms 3
Kitchen 1
Interior
Interior Features Vaulted Ceiling(s)
Heating Electric, Heat Pump, Natural Gas
Cooling Air Conditioning
Flooring Hardwood, Tile
Equipment Central Vacuum
Window Features Insulated Windows,Skylight(s)
Appliance Dishwasher, F/S/W/D, Oven/Range Gas
Heat Source Electric, Heat Pump, Natural Gas
Laundry In House
Exterior
Exterior Feature Awning(s), Balcony/Patio
Parking Features Driveway, Garage
Garage Spaces 1.0
Roof Type Asphalt Shingle
Accessibility Accessible Entrance, Ground Level Main Floor, Primary Bedroom on Main
Handicap Access Accessible Entrance, Ground Level Main Floor, Primary Bedroom on Main
Total Parking Spaces 2
Building
Lot Description Adult-Oriented Neighbourhood, Landscaped, Park Setting, Private, Recreation Nearby, Shopping Nearby, In Wooded Area
Faces South
Foundation Other
Sewer Sewer Connected
Water Municipal
Architectural Style Contemporary
Structure Type Vinyl Siding
Others
Pets Allowed Yes
Ownership Pad Rental
Acceptable Financing Purchaser To Finance
Listing Terms Purchaser To Finance
Pets Allowed Aquariums, Birds, Caged Mammals, Cats, Dogs, Size Limit
GET MORE INFORMATION





