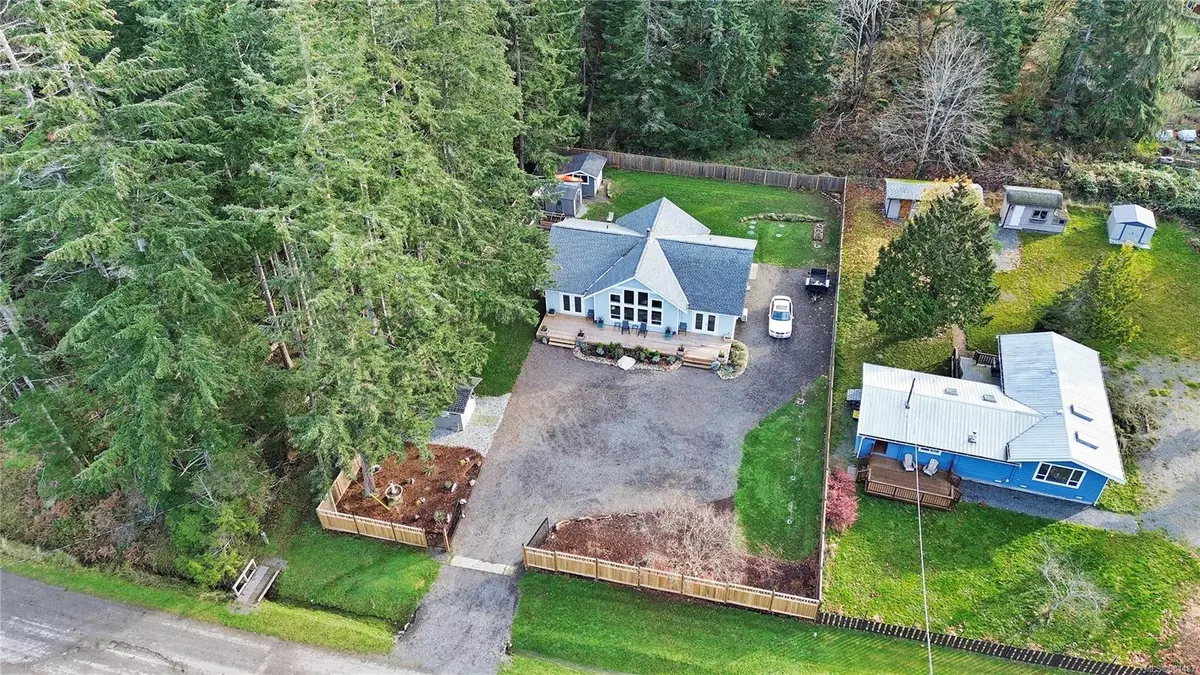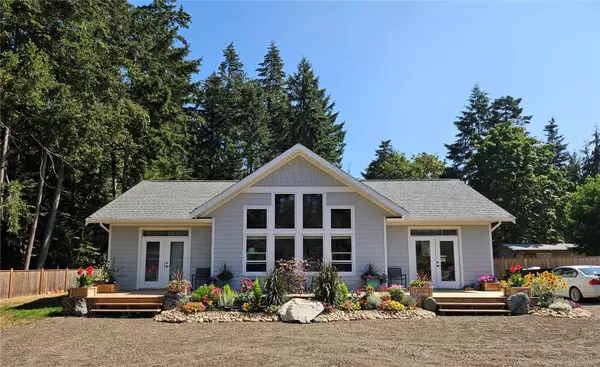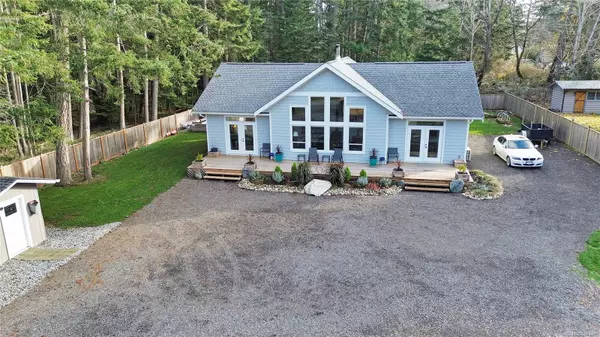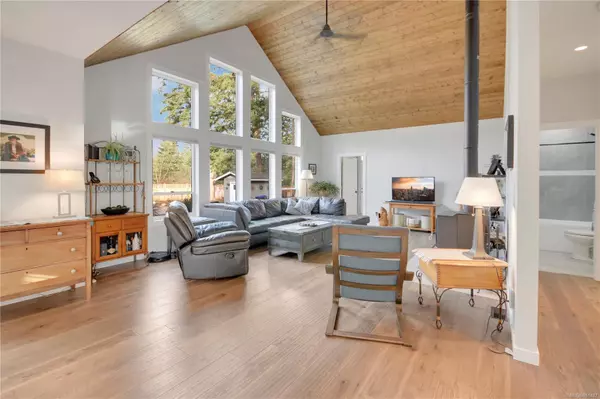750 Captain Ahab's Terr Gabriola Island, BC V0R 1X5
3 Beds
2 Baths
1,532 SqFt
UPDATED:
01/06/2025 09:16 PM
Key Details
Property Type Single Family Home
Sub Type Single Family Detached
Listing Status Active
Purchase Type For Sale
Square Footage 1,532 sqft
Price per Sqft $718
MLS Listing ID 981487
Style Rancher
Bedrooms 3
Rental Info Unrestricted
Year Built 2023
Annual Tax Amount $972
Tax Year 2023
Lot Size 0.370 Acres
Acres 0.37
Lot Dimensions 100X160
Property Description
Location
Province BC
County Nanaimo Regional District
Area Islands
Rooms
Basement Crawl Space
Main Level Bedrooms 3
Kitchen 1
Interior
Heating Baseboard, Electric
Cooling Air Conditioning
Flooring Mixed
Fireplaces Number 1
Fireplaces Type Wood Stove
Fireplace Yes
Appliance F/S/W/D
Heat Source Baseboard, Electric
Laundry In House
Exterior
Parking Features Driveway
Roof Type Fibreglass Shingle
Accessibility Ground Level Main Floor, Primary Bedroom on Main
Handicap Access Ground Level Main Floor, Primary Bedroom on Main
Total Parking Spaces 6
Building
Faces West
Foundation Poured Concrete
Sewer Septic System
Water Well: Drilled
Additional Building None
Structure Type Insulation All
Others
Pets Allowed Yes
Tax ID 003-974-596
Ownership Freehold
Pets Allowed Aquariums, Birds, Caged Mammals, Cats, Dogs
GET MORE INFORMATION





