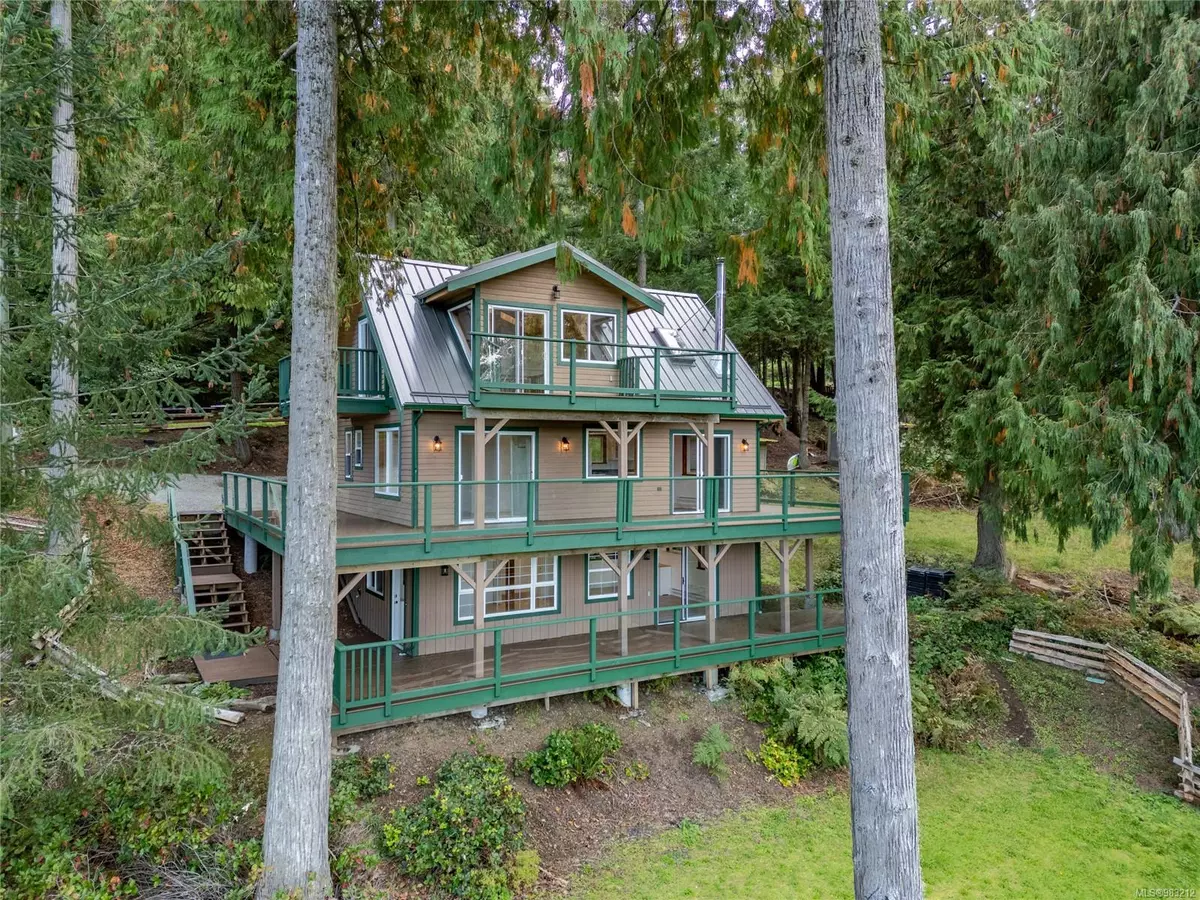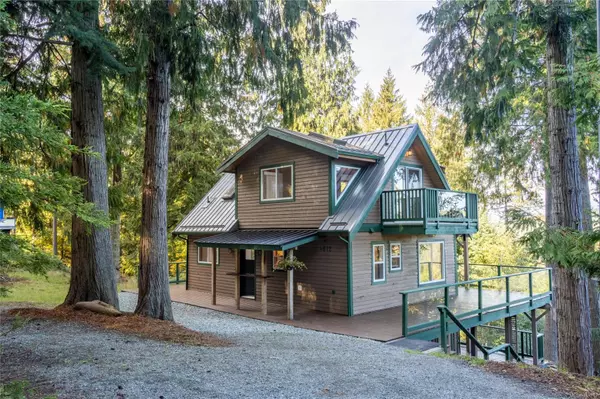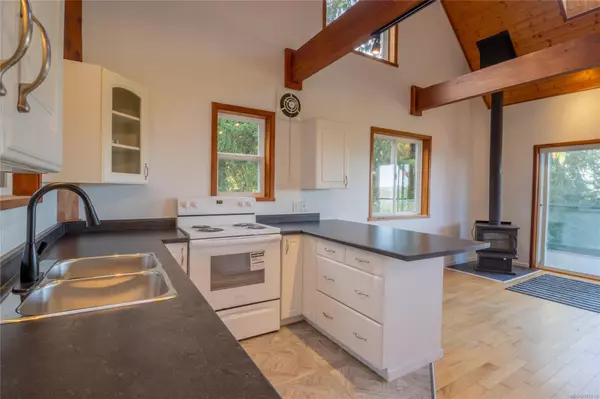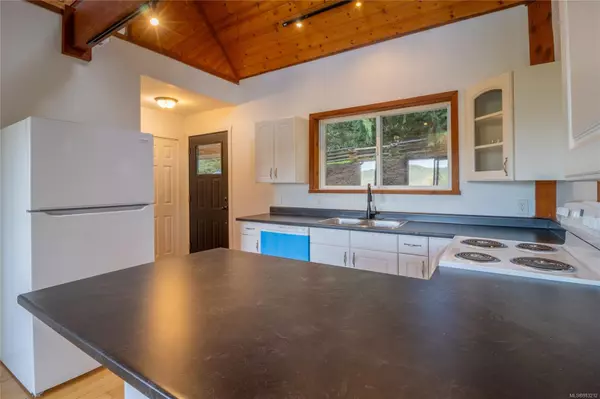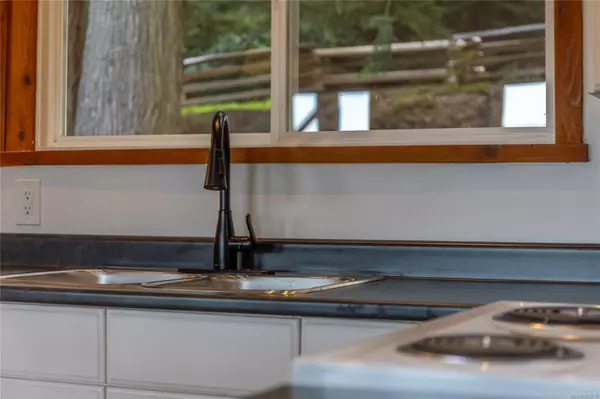4612 Mate Rd Pender Island, BC V0N 2M0
3 Beds
2 Baths
1,625 SqFt
UPDATED:
01/07/2025 08:12 PM
Key Details
Property Type Single Family Home
Sub Type Single Family Detached
Listing Status Active
Purchase Type For Sale
Square Footage 1,625 sqft
Price per Sqft $522
MLS Listing ID 983212
Style Main Level Entry with Lower/Upper Lvl(s)
Bedrooms 3
Rental Info Unrestricted
Year Built 2002
Annual Tax Amount $3,217
Tax Year 2023
Lot Size 0.450 Acres
Acres 0.45
Property Description
Location
Province BC
County Cowichan Valley Regional District
Area Gulf Islands
Rooms
Other Rooms Guest Accommodations
Basement Full, Walk-Out Access, With Windows
Main Level Bedrooms 1
Kitchen 2
Interior
Interior Features Ceiling Fan(s), Dining/Living Combo, Vaulted Ceiling(s)
Heating Baseboard, Wood
Cooling None
Flooring Hardwood, Laminate, Tile
Fireplaces Type Living Room, Wood Stove
Window Features Skylight(s),Vinyl Frames
Appliance Dishwasher, F/S/W/D
Heat Source Baseboard, Wood
Laundry In House
Exterior
Exterior Feature Balcony/Deck, Low Maintenance Yard
Parking Features Driveway, Open, RV Access/Parking
Utilities Available Cable Available, Electricity To Lot, Phone Available
View Y/N Yes
View Mountain(s), Valley, Ocean
Roof Type Metal
Accessibility Accessible Entrance, Ground Level Main Floor, No Step Entrance, Primary Bedroom on Main
Handicap Access Accessible Entrance, Ground Level Main Floor, No Step Entrance, Primary Bedroom on Main
Total Parking Spaces 3
Building
Lot Description Cleared, Cul-de-sac, Easy Access, Family-Oriented Neighbourhood, Marina Nearby, Park Setting, Rectangular Lot, In Wooded Area
Building Description Frame Wood,Insulation All,Wood, Basement
Faces West
Foundation Poured Concrete
Sewer Septic System
Water Municipal
Architectural Style Post & Beam, West Coast
Structure Type Frame Wood,Insulation All,Wood
Others
Pets Allowed Yes
Tax ID 002-822-113
Ownership Freehold
Pets Allowed Aquariums, Birds, Caged Mammals, Cats, Dogs
GET MORE INFORMATION

