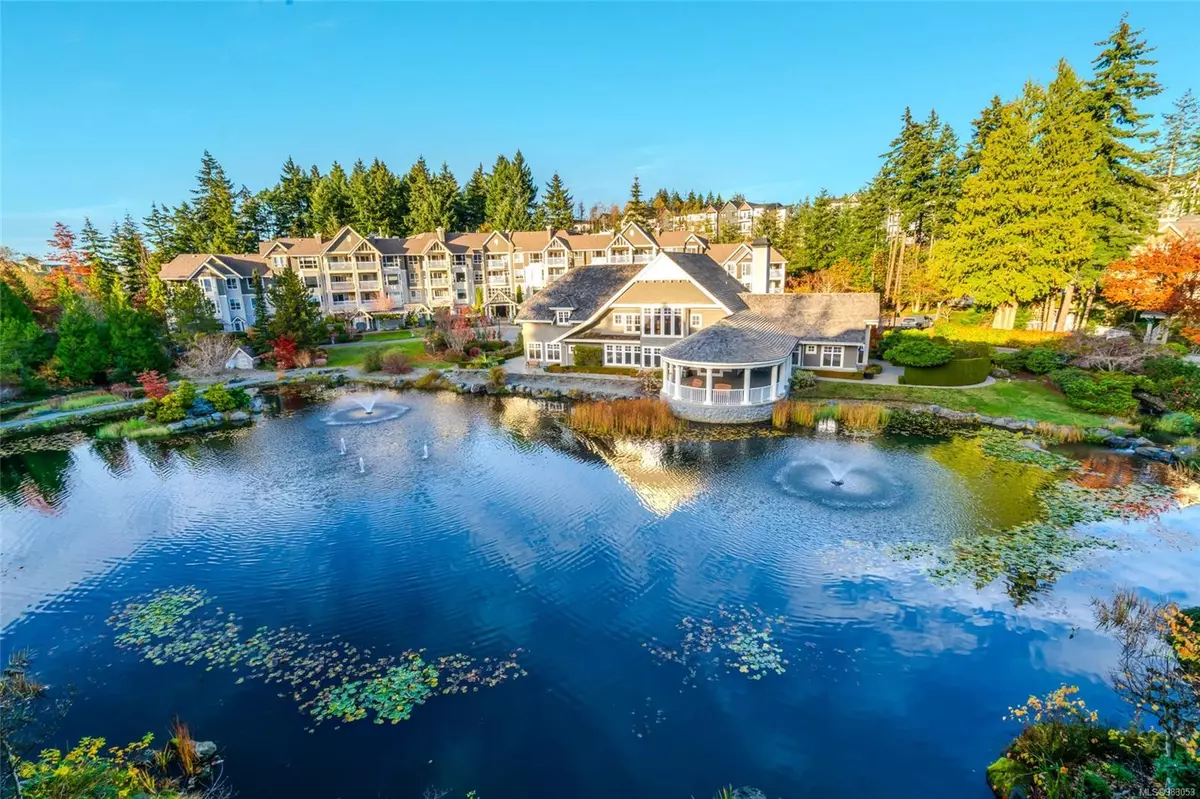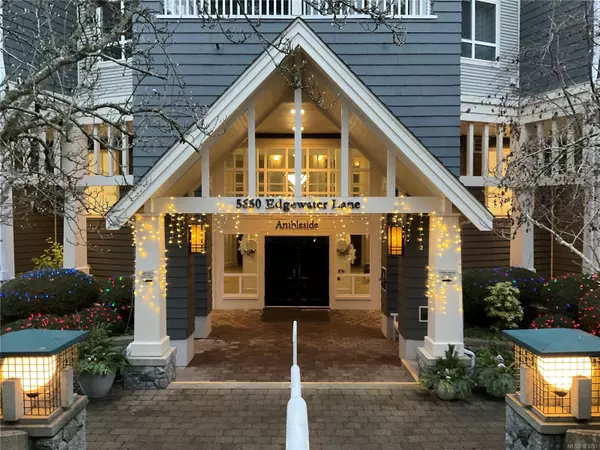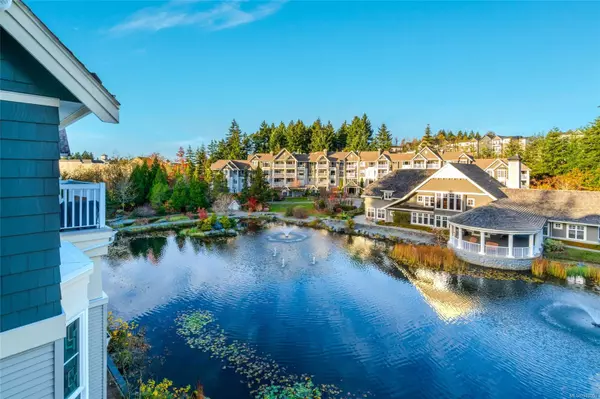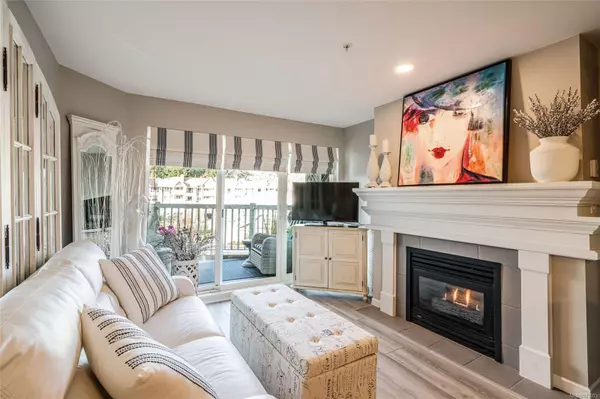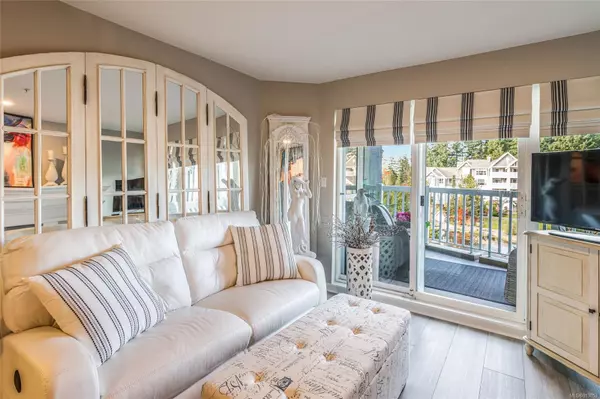5650 Edgewater Lane #407 Nanaimo, BC V9T 6K1
1 Bed
1 Bath
623 SqFt
UPDATED:
12/26/2024 05:56 PM
Key Details
Property Type Condo
Sub Type Condo Apartment
Listing Status Active
Purchase Type For Sale
Square Footage 623 sqft
Price per Sqft $721
Subdivision Ambleside At Longwood
MLS Listing ID 983053
Style Condo
Bedrooms 1
Condo Fees $330/mo
Rental Info Unrestricted
Year Built 1997
Annual Tax Amount $2,286
Tax Year 2023
Lot Size 435 Sqft
Acres 0.01
Property Description
Location
Province BC
County Nanaimo Regional District
Area Nanaimo
Zoning R8
Rooms
Basement Other
Main Level Bedrooms 1
Kitchen 1
Interior
Interior Features Elevator
Heating Baseboard, Electric
Cooling None
Flooring Mixed
Fireplaces Number 1
Fireplaces Type Gas
Fireplace Yes
Window Features Insulated Windows
Heat Source Baseboard, Electric
Laundry In Unit
Exterior
Exterior Feature Balcony/Patio, Garden
Parking Features Additional, Guest, Underground
Utilities Available Cable Available, Electricity To Lot, Natural Gas To Lot, Phone To Lot
Amenities Available Clubhouse, Elevator(s), Guest Suite, Recreation Facilities, Secured Entry, Storage Unit, Workshop Area
View Y/N Yes
View Lake
Roof Type Fibreglass Shingle,Membrane
Accessibility Wheelchair Friendly
Handicap Access Wheelchair Friendly
Total Parking Spaces 1
Building
Lot Description Central Location, Curb & Gutter, Easy Access, No Through Road, Quiet Area, Recreation Nearby, Shopping Nearby, Sidewalk, In Wooded Area
Faces See Remarks
Entry Level 1
Foundation Poured Concrete
Sewer Sewer To Lot
Water Municipal
Structure Type Insulation: Ceiling,Insulation: Walls,Vinyl Siding
Others
Pets Allowed Yes
HOA Fee Include Caretaker,Garbage Removal,Maintenance Structure,Property Management,Sewer,Water
Tax ID 023-785-985
Ownership Freehold/Strata
Miscellaneous Balcony,Separate Storage
Pets Allowed Number Limit, Size Limit
GET MORE INFORMATION

